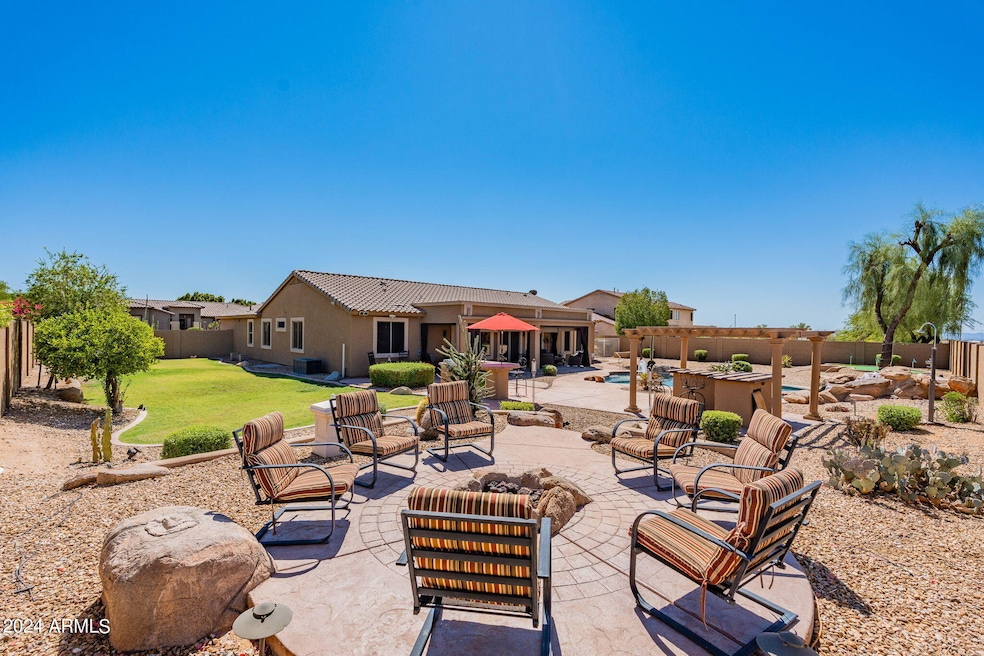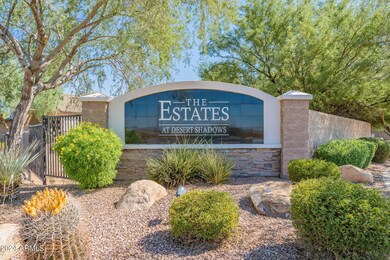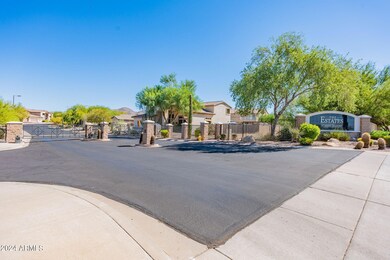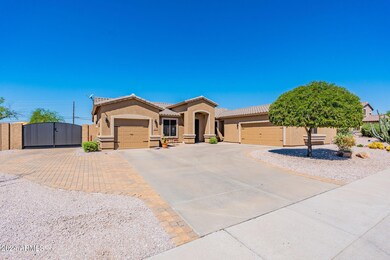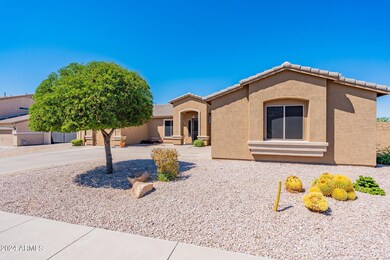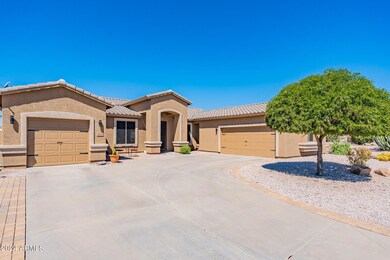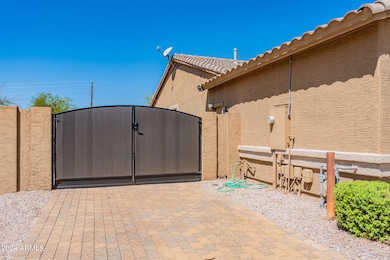
2056 N Vista Del Sol Mesa, AZ 85207
Desert Uplands NeighborhoodHighlights
- Private Pool
- RV Gated
- Vaulted Ceiling
- Franklin at Brimhall Elementary School Rated A
- Gated Community
- Covered patio or porch
About This Home
As of January 2025UP TO $10,000 TOWARDS RATE BUYDOWN AND/OR CLOSING COSTS with an acceptable offer! Your new home awaits you in Mesa's Estates at Desert Shadow gated community! This fantastic 4-bedroom, 3-bath gem offers the perfect design with an open greatroom floorplan, vaulted ceilings, and a backyard paradise built for entertaining. A versatile bonus room gives you space for a home office, den, or cozy reading space. The modern kitchen features stainless steel appliances, gas stove, convection microwave/oven, and an island breakfast bar, separate formal dining room, and eat-in nook, ideal for gatherings. Enjoy your privacy in the split master suite complete with vaulted ceilings, relaxing nook, and spacious bathroom with separate tub/shower, dual sinks with center vanity, & walk-in closet. Bedrooms 2 and 3 are connected by a Jack-and-Jill, while bedroom 4 comes equipped with 2 closets and an adjacent bathroom. The backyard resort awaits with a Pebble Tec pool with rock waterfall, poolside shower, putting green, and horseshoe pit. Create memorable gatherings with friends and family under the ramada or at the built-in BBQ bar seating area and raised firepit. Complete with RV parking and a 3-car garage plus slab parking for up to 8 vehicles to meet all your needs and accommodate your lifestyle! Recent updates include New HVACs 2022 and 2016, tankless water heater 2016, and R/O system 2022 with modern touches like concrete kitchen counters and patio shades. Conveniently located near the 202 freeway, shopping, hiking trails, Saguaro Lake, and top-rated schools.
Home Details
Home Type
- Single Family
Est. Annual Taxes
- $3,677
Year Built
- Built in 2002
Lot Details
- 0.41 Acre Lot
- Desert faces the front of the property
- Block Wall Fence
- Misting System
- Front and Back Yard Sprinklers
- Sprinklers on Timer
- Grass Covered Lot
HOA Fees
- $130 Monthly HOA Fees
Parking
- 3 Car Direct Access Garage
- 7 Open Parking Spaces
- Garage Door Opener
- RV Gated
Home Design
- Wood Frame Construction
- Tile Roof
- Stucco
Interior Spaces
- 2,756 Sq Ft Home
- 1-Story Property
- Vaulted Ceiling
- Ceiling Fan
- Double Pane Windows
- Low Emissivity Windows
- Solar Screens
Kitchen
- Kitchen Updated in 2022
- Eat-In Kitchen
- Breakfast Bar
- Built-In Microwave
- Kitchen Island
Flooring
- Floors Updated in 2022
- Carpet
- Tile
Bedrooms and Bathrooms
- 4 Bedrooms
- Primary Bathroom is a Full Bathroom
- 3 Bathrooms
- Dual Vanity Sinks in Primary Bathroom
- Bathtub With Separate Shower Stall
Accessible Home Design
- No Interior Steps
Outdoor Features
- Private Pool
- Covered patio or porch
- Gazebo
- Built-In Barbecue
- Playground
Schools
- Las Sendas Elementary School
- Fremont Junior High School
- Red Mountain High School
Utilities
- Cooling System Updated in 2022
- Refrigerated Cooling System
- Heating Available
- Plumbing System Updated in 2022
- Water Filtration System
- Tankless Water Heater
- High Speed Internet
- Cable TV Available
Listing and Financial Details
- Tax Lot 6
- Assessor Parcel Number 219-26-159
Community Details
Overview
- Association fees include ground maintenance, street maintenance
- City Property Mgmt Association, Phone Number (602) 437-4777
- Built by Maracay Homes
- Estates At Desert Shadows Subdivision
Recreation
- Bike Trail
Security
- Gated Community
Map
Home Values in the Area
Average Home Value in this Area
Property History
| Date | Event | Price | Change | Sq Ft Price |
|---|---|---|---|---|
| 01/16/2025 01/16/25 | Sold | $848,000 | -2.0% | $308 / Sq Ft |
| 11/14/2024 11/14/24 | Price Changed | $864,900 | -1.1% | $314 / Sq Ft |
| 11/01/2024 11/01/24 | Price Changed | $874,900 | 0.0% | $317 / Sq Ft |
| 10/17/2024 10/17/24 | Price Changed | $875,000 | -1.7% | $317 / Sq Ft |
| 08/19/2024 08/19/24 | For Sale | $889,900 | +107.0% | $323 / Sq Ft |
| 03/22/2017 03/22/17 | Sold | $429,900 | 0.0% | $156 / Sq Ft |
| 02/07/2017 02/07/17 | Pending | -- | -- | -- |
| 02/02/2017 02/02/17 | For Sale | $429,900 | -- | $156 / Sq Ft |
Tax History
| Year | Tax Paid | Tax Assessment Tax Assessment Total Assessment is a certain percentage of the fair market value that is determined by local assessors to be the total taxable value of land and additions on the property. | Land | Improvement |
|---|---|---|---|---|
| 2025 | $3,642 | $43,215 | -- | -- |
| 2024 | $3,677 | $41,157 | -- | -- |
| 2023 | $3,677 | $61,380 | $12,270 | $49,110 |
| 2022 | $3,588 | $46,500 | $9,300 | $37,200 |
| 2021 | $3,646 | $43,680 | $8,730 | $34,950 |
| 2020 | $3,597 | $40,200 | $8,040 | $32,160 |
| 2019 | $3,332 | $37,370 | $7,470 | $29,900 |
| 2018 | $3,182 | $35,260 | $7,050 | $28,210 |
| 2017 | $3,082 | $34,710 | $6,940 | $27,770 |
| 2016 | $3,026 | $35,010 | $7,000 | $28,010 |
| 2015 | $2,857 | $34,430 | $6,880 | $27,550 |
Mortgage History
| Date | Status | Loan Amount | Loan Type |
|---|---|---|---|
| Open | $598,000 | New Conventional | |
| Closed | $598,000 | New Conventional | |
| Previous Owner | $155,000 | New Conventional | |
| Previous Owner | $388,000 | New Conventional | |
| Previous Owner | $408,405 | New Conventional | |
| Previous Owner | $143,075 | New Conventional | |
| Previous Owner | $50,000 | Credit Line Revolving | |
| Previous Owner | $189,900 | Unknown | |
| Previous Owner | $187,819 | No Value Available |
Deed History
| Date | Type | Sale Price | Title Company |
|---|---|---|---|
| Warranty Deed | $848,000 | First American Title Insurance | |
| Warranty Deed | $848,000 | First American Title Insurance | |
| Interfamily Deed Transfer | -- | First American Title Ins Co | |
| Warranty Deed | $429,900 | Security Title Agency Inc | |
| Interfamily Deed Transfer | -- | First American Equity Loan S | |
| Special Warranty Deed | $278,313 | First American Title |
Similar Homes in Mesa, AZ
Source: Arizona Regional Multiple Listing Service (ARMLS)
MLS Number: 6753432
APN: 219-26-159
- 7855 E Kramer St
- 7630 E Knoll St
- 2237 N Calle Largo
- 2106 N Bridlewood
- 2116 N 81st Cir
- 8043 E Jaeger St
- 8140 E June St
- 8040 E Laurel St
- 8154 E Jaeger St
- 8214 E Kael St
- 7713 E Mawson Rd
- 1758 N 74th Place
- 2224 N 83rd Cir
- 2312 N Raven
- 2330 N Channing
- 8340 E Jensen Cir
- 1646 N Channing
- 8336 E Ingram St
- 8304 E Inca St
- 8359 E Ingram Cir
