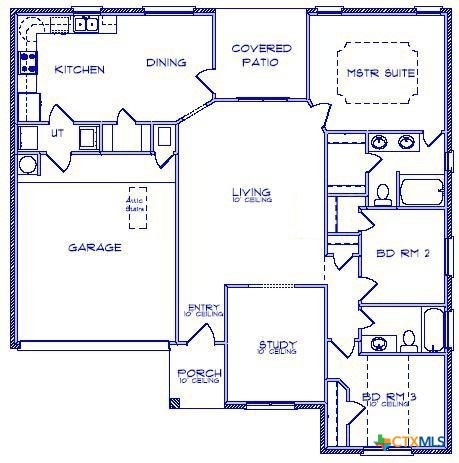
2056 Stillwell St Nolanville, TX 76559
Nolanville NeighborhoodHighlights
- Custom Closet System
- Granite Countertops
- 2 Car Attached Garage
- Traditional Architecture
- Covered patio or porch
- Double Pane Windows
About This Home
As of October 2024Check out this fabulous 4 bedroom/2 bath home with an open floor plan in the picturesque Warrior's Legacy neighborhood. With four sides masonry, fully landscaped surroundings, and ceramic wood look tile throughout, this property exudes quality. Enjoy luxury quartz countertops, custom cabinetry, and stainless steel kitchen appliances. Plus, it comes with blinds and a garage door opener. Don't pass up this opportunity to make this your dream home.
Last Agent to Sell the Property
Halfmann Real Estate Brokerage Phone: 254-760-1493 License #0582045
Home Details
Home Type
- Single Family
Est. Annual Taxes
- $748
Year Built
- Built in 2024 | Under Construction
Lot Details
- 8,276 Sq Ft Lot
- Privacy Fence
- Wood Fence
HOA Fees
- $21 Monthly HOA Fees
Parking
- 2 Car Attached Garage
Home Design
- Traditional Architecture
- Slab Foundation
- Blown-In Insulation
- Stone Veneer
- Masonry
Interior Spaces
- 1,562 Sq Ft Home
- Property has 1 Level
- Crown Molding
- Ceiling Fan
- Double Pane Windows
- Ceramic Tile Flooring
- Fire and Smoke Detector
- Property Views
Kitchen
- Electric Range
- Range Hood
- Plumbed For Ice Maker
- Dishwasher
- Kitchen Island
- Granite Countertops
- Disposal
Bedrooms and Bathrooms
- 4 Bedrooms
- Custom Closet System
- Walk-In Closet
- 2 Full Bathrooms
- Double Vanity
Laundry
- Laundry Room
- Washer and Electric Dryer Hookup
Schools
- Nolanville Elementary School
- Nolan Middle School
- Harker Heights High School
Utilities
- Central Heating and Cooling System
- Heat Pump System
- Underground Utilities
- Electric Water Heater
- High Speed Internet
- Phone Available
- Cable TV Available
Additional Features
- Covered patio or porch
- City Lot
Community Details
- Warrior's Legacy HOA
- Built by Jubilee Homes
- Warrior's Legacy Phase Two Subdivision
Listing and Financial Details
- Assessor Parcel Number 516981
- Seller Will Consider Concessions
- $8,700 Seller Concession
Map
Home Values in the Area
Average Home Value in this Area
Property History
| Date | Event | Price | Change | Sq Ft Price |
|---|---|---|---|---|
| 10/30/2024 10/30/24 | Sold | -- | -- | -- |
| 09/20/2024 09/20/24 | Pending | -- | -- | -- |
| 08/21/2024 08/21/24 | For Sale | $290,000 | -- | $186 / Sq Ft |
Tax History
| Year | Tax Paid | Tax Assessment Tax Assessment Total Assessment is a certain percentage of the fair market value that is determined by local assessors to be the total taxable value of land and additions on the property. | Land | Improvement |
|---|---|---|---|---|
| 2024 | $748 | $40,000 | $40,000 | -- |
| 2023 | $630 | $35,000 | $35,000 | -- |
Mortgage History
| Date | Status | Loan Amount | Loan Type |
|---|---|---|---|
| Open | $292,929 | New Conventional | |
| Closed | $292,929 | New Conventional |
Deed History
| Date | Type | Sale Price | Title Company |
|---|---|---|---|
| Deed | -- | Monteith Abstract & Title | |
| Deed | -- | Monteith Abstract & Title |
Similar Homes in Nolanville, TX
Source: Central Texas MLS (CTXMLS)
MLS Number: 554545
APN: 516981
- 4991 Bella Charca Pkwy
- 2085 Stillwell St
- 2062 Mercer St
- 2080 Stillwell St
- 2006 Rosson St
- 2045 Stillwell St
- 2214 Wooster St
- 2032 Stillwell St
- 2206 Wooster St
- 2078 Mercer St
- 2218 Wooster St
- 2049 Mercer St
- 2226 Wooster St
- 2221 Wooster St
- 2230 Wooster St
- 1866 Horatio St
- 1870 Horatio St
- 2225 Wooster St
- 1874 Horatio St
- 2013 Mercer St
