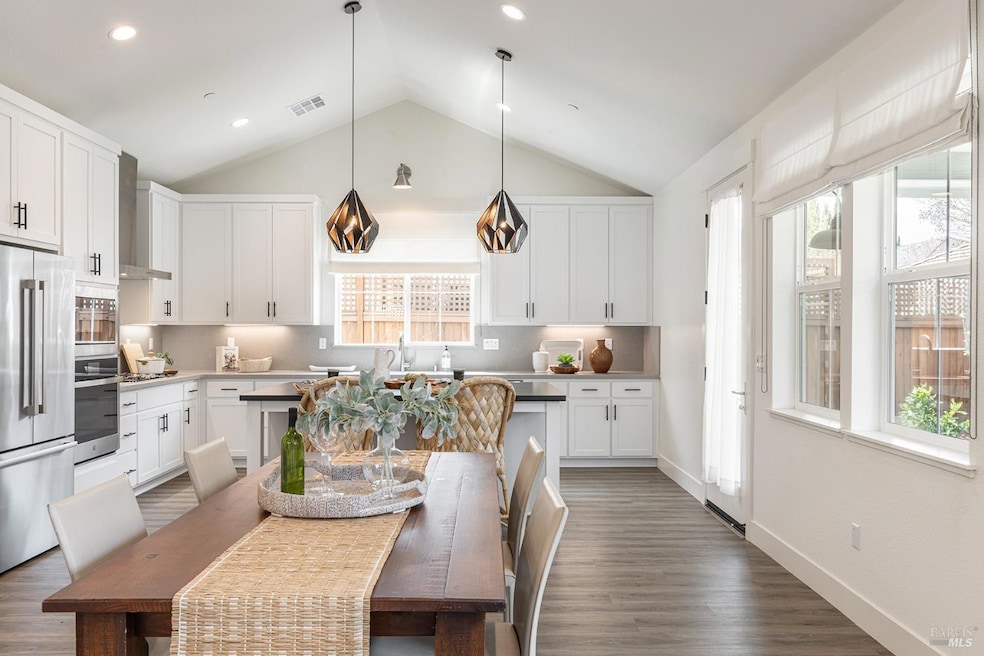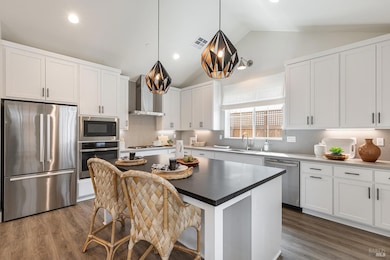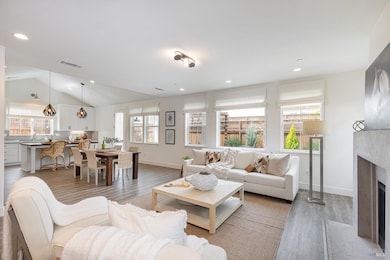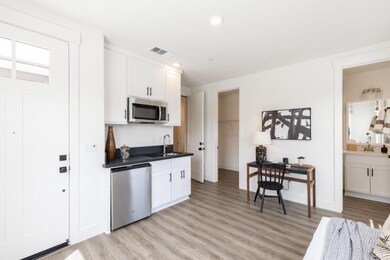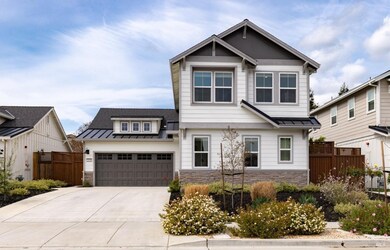
2056 Wine Country Ave Napa, CA 94558
Vineyard Estates NeighborhoodEstimated payment $11,714/month
Highlights
- Solar Power System
- Engineered Wood Flooring
- Main Floor Bedroom
- Northwood Elementary School Rated A-
- Cathedral Ceiling
- 5-minute walk to Las Flores Community Center
About This Home
Welcome to modern living on Napa's west side! Built in only 2022, this clean, nicely finished home offers spacious open living spaces, a sizeable primary bedroom suite, and an attached in-law apartment with interior and private exterior access. Bright and airy throughout, cathedral ceiling in the kitchen, gas fireplace and wet bar in the living room, and modern light fixtures throughout. Outdoor dining under the covered and lighted back porch, with additional custom stone patio area. Just blocks to the amazing Alston Park, 0.6 miles to the locals' favorite Il Posto Trattoria and CA-29, and minutes to Yountville and famed Napa Valley wineries, north Napa dining & shopping, and downtown Napa. Very low maintenance home in an ideal location!!!
Open House Schedule
-
Saturday, April 26, 202512:00 to 4:00 pm4/26/2025 12:00:00 PM +00:004/26/2025 4:00:00 PM +00:00Add to Calendar
-
Sunday, April 27, 20251:00 to 3:00 pm4/27/2025 1:00:00 PM +00:004/27/2025 3:00:00 PM +00:00Add to Calendar
Home Details
Home Type
- Single Family
Est. Annual Taxes
- $20,071
Year Built
- Built in 2022
Lot Details
- 5,166 Sq Ft Lot
- Wood Fence
- Back Yard Fenced
- Landscaped
- Sprinkler System
Parking
- 2 Car Direct Access Garage
- 2 Open Parking Spaces
- Front Facing Garage
- Garage Door Opener
Home Design
- Side-by-Side
Interior Spaces
- 2,498 Sq Ft Home
- 2-Story Property
- Wet Bar
- Cathedral Ceiling
- Gas Log Fireplace
- Formal Entry
- Great Room
- Living Room with Fireplace
- Combination Dining and Living Room
- Loft
Kitchen
- Breakfast Area or Nook
- Walk-In Pantry
- Built-In Electric Oven
- Gas Cooktop
- Range Hood
- Microwave
- Ice Maker
- Dishwasher
- Kitchen Island
- Quartz Countertops
- Disposal
Flooring
- Engineered Wood
- Tile
- Vinyl
Bedrooms and Bathrooms
- 4 Bedrooms
- Main Floor Bedroom
- Primary Bedroom Upstairs
- In-Law or Guest Suite
- Bathroom on Main Level
- Quartz Bathroom Countertops
- Bathtub with Shower
- Separate Shower
- Window or Skylight in Bathroom
Laundry
- Laundry Room
- Laundry on main level
- Washer and Dryer Hookup
Eco-Friendly Details
- Solar Power System
Outdoor Features
- Covered patio or porch
- Pergola
Utilities
- Central Heating and Cooling System
- Tankless Water Heater
- Gas Water Heater
Community Details
- Trio Subdivision
Listing and Financial Details
- Assessor Parcel Number 007-045-045-000
Map
Home Values in the Area
Average Home Value in this Area
Tax History
| Year | Tax Paid | Tax Assessment Tax Assessment Total Assessment is a certain percentage of the fair market value that is determined by local assessors to be the total taxable value of land and additions on the property. | Land | Improvement |
|---|---|---|---|---|
| 2023 | $20,071 | $1,678,500 | $450,000 | $1,228,500 |
| 2022 | $1,589 | $140,531 | $140,531 | $0 |
| 2021 | $1,566 | $137,776 | $137,776 | $0 |
Property History
| Date | Event | Price | Change | Sq Ft Price |
|---|---|---|---|---|
| 04/09/2025 04/09/25 | For Sale | $1,799,000 | -- | $720 / Sq Ft |
Deed History
| Date | Type | Sale Price | Title Company |
|---|---|---|---|
| Grant Deed | $1,678,500 | Old Republic Title |
Similar Homes in Napa, CA
Source: Bay Area Real Estate Information Services (BAREIS)
MLS Number: 325026367
APN: 007-045-045
- 2062 Wine Country Ave
- 4417 Dalton Dr
- 4187 Tokay Dr
- 4102 Salmon Creek Ln
- 4659 Linda Vista Ave
- 20 Lloyd Ct
- 2528 Vintage St
- 320 Cecile Ct
- 2594 Wine Country Ave
- 325 Cecile Ct
- 4123 Maher St
- 167 Wingard Cir
- 2230 Trower Ave
- 2227 Dry Creek Rd
- 0 Dry Creek Rd Unit 324078715
- 46 Hacienda Dr
- 3967 Raleigh St
- 337 Reed Cir
- 1779 Monarch Dr
- 1 Hacienda Dr
