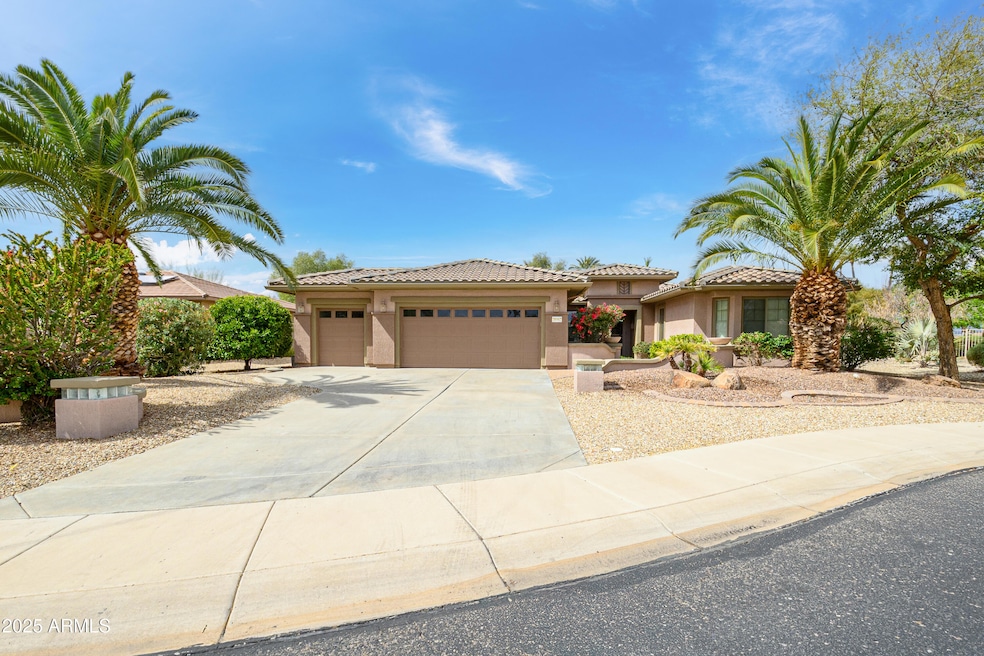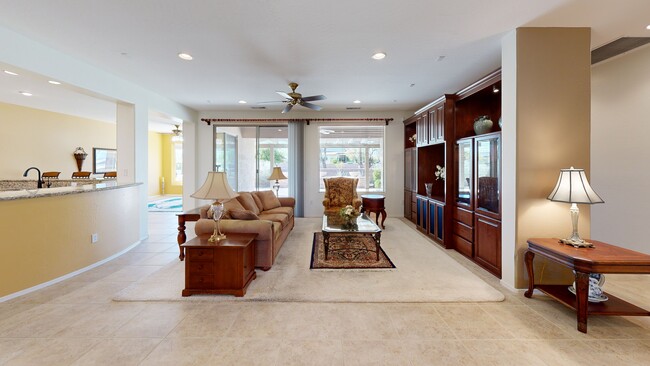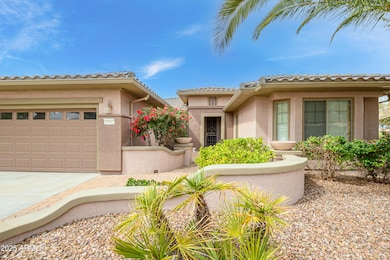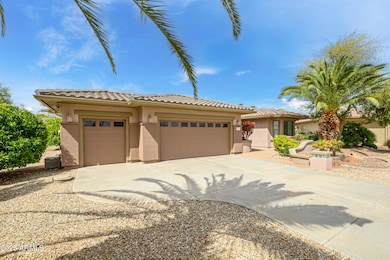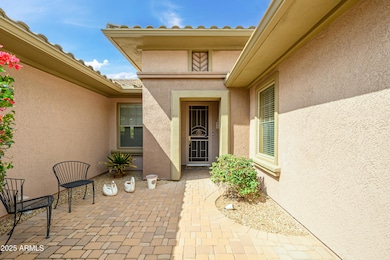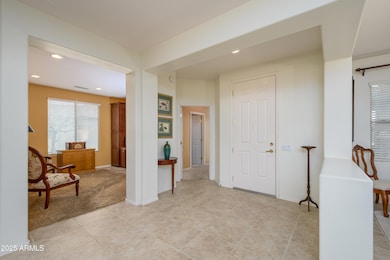
20562 N Bear Canyon Ct Surprise, AZ 85387
Sun City Grand NeighborhoodEstimated payment $3,464/month
Highlights
- Hot Property
- Golf Course Community
- RV Parking in Community
- Willow Canyon High School Rated A-
- Fitness Center
- 0.25 Acre Lot
About This Home
Home with all the desired qualities: attractive curb appeal, desired hip roof front elevation, relaxing courtyard with pavers, gorgeous interior, u-shaped island kitchen design & a fantastic expansive outdoor living area. The chef's delightful kitchen features working island, abundant cherry wood like cabinets, granite countertops, built-in appliances, gas cooktop, undermount sink with designer style faucet, breakfast bar, pass-thru with cabinets. The outstanding inviting patio offers many areas to relax, built-in gas BBQ island, unique water feature, planter areas. The wonderful floor plan features a great room with built-in media wall, dining area, breakfast nook area, master suite with full master bath, guest suite, office with built-in desk & cabinets, powder room & large utility room Some of the many additional features include: Some furnishings available outside of escrow, guest suite with bay window & built-in murphy bed, golf cart garage, garage doors with glass panel sections, built-in cabinets & work bench in garage, HVAC have been replaced, front security door, rain gutters, large tile, warm inviting wall colors, gorgeous media wall, kitchen skylights, master bedroom bay window, full master bath with separate tub & shower, dual sinks, utility room with built in cabinets & sink.
Open House Schedule
-
Saturday, April 26, 20259:30 am to 12:00 pm4/26/2025 9:30:00 AM +00:004/26/2025 12:00:00 PM +00:00Home with all the desired qualities: attractive curb appeal, desired hip roof front elevation, relaxing courtyard with pavers, gorgeous interior, u-shaped island kitchen design & a fantastic expansive outdoor living area. The chef's delightful kitchen features working island, abundant cherry wood like cabinets, granite countertops, built-in appliances, gas cooktop, undermount sink with designer style faucet, breakfast bar, pass-thru with cabinets. The outstanding inviting patio offers many areas to relax, built-in gas BBQ island, unique water feature, planter areas. The wonderful floor plan features a great room with built-in media wall, dining area, breakfast nook area, master suite with full master bath, guest suite, office with built-in desk & cabinets, powder room & large utility room Some of the many additional features include: Some furnishings available outside of escrow, guest suite with bay window & built-in murphy bed, golf cart garage, garage doors with glass panel sections, built-in cabinets & work bench in garage, HVAC have been replaced, front security door, rain gutters, large tile, warm inviting wall colors, gorgeous media wall, kitchen skylights, master bedroom bay window, full master bath with separate tub & shower, dual sinks, utility room with built in cabinets & sink. By Jim BraunAdd to Calendar
Home Details
Home Type
- Single Family
Est. Annual Taxes
- $2,936
Year Built
- Built in 2003
Lot Details
- 0.25 Acre Lot
- Cul-De-Sac
- Partially Fenced Property
- Block Wall Fence
- Front and Back Yard Sprinklers
- Sprinklers on Timer
HOA Fees
- $155 Monthly HOA Fees
Parking
- 2.75 Car Garage
- Golf Cart Garage
Home Design
- Wood Frame Construction
- Tile Roof
- Stucco
Interior Spaces
- 2,374 Sq Ft Home
- 1-Story Property
- Ceiling Fan
- Skylights
- Double Pane Windows
- Mountain Views
Kitchen
- Breakfast Bar
- Gas Cooktop
- Built-In Microwave
- Kitchen Island
- Granite Countertops
Flooring
- Carpet
- Tile
Bedrooms and Bathrooms
- 2 Bedrooms
- Primary Bathroom is a Full Bathroom
- 2.5 Bathrooms
- Dual Vanity Sinks in Primary Bathroom
- Bathtub With Separate Shower Stall
Outdoor Features
- Built-In Barbecue
Schools
- Kingswood Elementary School
- Dysart Middle School
- Dysart High School
Utilities
- Cooling Available
- Heating System Uses Natural Gas
- High Speed Internet
Listing and Financial Details
- Tax Lot 3
- Assessor Parcel Number 232-45-433
Community Details
Overview
- Association fees include ground maintenance
- Scg Cam Association, Phone Number (623) 546-7444
- Built by Del Webb/Pulte
- Sun City Grand Subdivision, P9235 Floorplan
- FHA/VA Approved Complex
- RV Parking in Community
Amenities
- Clubhouse
- Recreation Room
Recreation
- Golf Course Community
- Tennis Courts
- Fitness Center
- Heated Community Pool
- Community Spa
- Bike Trail
Map
Home Values in the Area
Average Home Value in this Area
Tax History
| Year | Tax Paid | Tax Assessment Tax Assessment Total Assessment is a certain percentage of the fair market value that is determined by local assessors to be the total taxable value of land and additions on the property. | Land | Improvement |
|---|---|---|---|---|
| 2025 | $2,936 | $38,622 | -- | -- |
| 2024 | $2,914 | $36,782 | -- | -- |
| 2023 | $2,914 | $40,610 | $8,120 | $32,490 |
| 2022 | $2,885 | $34,310 | $6,860 | $27,450 |
| 2021 | $3,061 | $32,480 | $6,490 | $25,990 |
| 2020 | $3,026 | $31,020 | $6,200 | $24,820 |
| 2019 | $2,935 | $28,820 | $5,760 | $23,060 |
| 2018 | $2,980 | $28,410 | $5,680 | $22,730 |
| 2017 | $2,775 | $27,350 | $5,470 | $21,880 |
| 2016 | $2,797 | $27,250 | $5,450 | $21,800 |
| 2015 | $2,579 | $26,180 | $5,230 | $20,950 |
Property History
| Date | Event | Price | Change | Sq Ft Price |
|---|---|---|---|---|
| 04/22/2025 04/22/25 | Price Changed | $549,000 | -3.5% | $231 / Sq Ft |
| 03/15/2025 03/15/25 | For Sale | $569,000 | -- | $240 / Sq Ft |
Deed History
| Date | Type | Sale Price | Title Company |
|---|---|---|---|
| Interfamily Deed Transfer | -- | -- | |
| Corporate Deed | $286,205 | Sun Title Agency Co | |
| Corporate Deed | -- | Sun Title Agency Co |
Mortgage History
| Date | Status | Loan Amount | Loan Type |
|---|---|---|---|
| Open | $100,000 | Credit Line Revolving | |
| Closed | $40,000 | Credit Line Revolving | |
| Open | $254,400 | Purchase Money Mortgage |
About the Listing Agent

“All I can strive to be is the absolute best possible version of myself.” There are aspects of real estate sales that seem pretty simple. There are many elements of a smooth transaction, however, that are complicated and daunting. Jim can help you with every aspect of buying or selling your home because he is experienced, because he is professional...and because he cares. The relationship between a home buyer or seller and their agent is based on trust, shared goals and understanding. Jim
Jim's Other Listings
Source: Arizona Regional Multiple Listing Service (ARMLS)
MLS Number: 6835968
APN: 232-45-433
- 16769 W Brookhaven Ct
- 16528 W Isleta Ct
- 20533 N Sequoia Crest Dr
- 16935 W Desert Blossom Way
- 16927 W Desert Blossom Way
- 16753 W Sabino Canyon Ln
- 20230 N Sojourner Dr
- 16938 W Desert Rose Ln
- 20938 N Barberry Ln
- 21026 N Circle Cliffs Dr
- 20029 N Coronado Ridge Dr
- 20117 N Portico Way
- 20621 N Canyon Whisper Dr
- 20139 N Rawhide Way
- 20876 N Canyon Whisper Dr
- 20972 N Canyon Whisper Dr
- 16419 W Chuparosa Ln
- 16406 W Peppertree Ct
- 16564 W Wild Horse Way
- 16913 W Cortaro Point Dr
