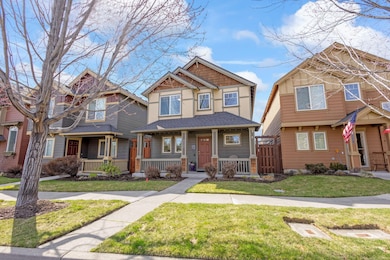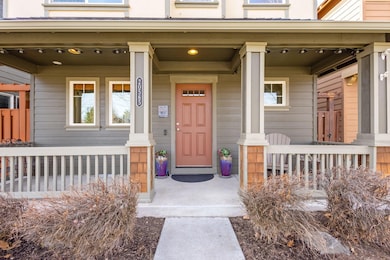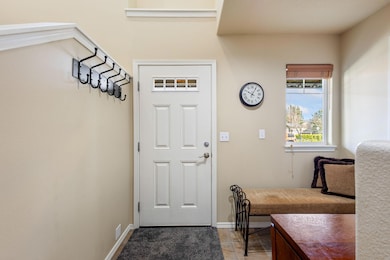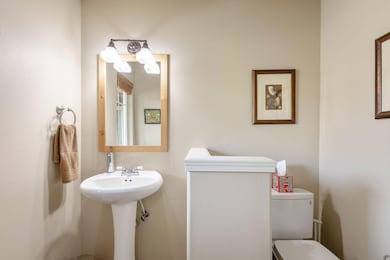
20565 Sun Meadow Way Bend, OR 97702
Old Farm District NeighborhoodEstimated payment $4,047/month
Highlights
- Craftsman Architecture
- Territorial View
- Great Room
- Home Energy Score
- Loft
- 3-minute walk to Sun Meadow Park
About This Home
Are you ready to experience the perfect blend of comfort and sustainability? This stunning energy-efficient cottage in Sun Meadow, ideally located right across from the community pool, is the home you've been dreaming of. With 1,940sf of thoughtfully designed living space, this property has four spacious bedrooms upstairs, along with a loft, two full baths, and a laundry room. Featuring brand-new carpet, the upstairs is warm and inviting. The downstairs living area is relaxing, with an expansive layout that includes a dining room, a modern kitchen, and a stylish half bath—all enhanced by brand-new LVP flooring and stone. Step outside to discover a fantastic side yard complete with a beautifully coated webfoot patio and a perfect dog run with astro turf, ideal for your furry friends. Plus, the garage features webfoot coating and is equipped with EV wiring. It's truly move-in ready, allowing you and your family to embrace the community's vibrant amenities, just in time for summer fun!
Open House Schedule
-
Saturday, April 26, 202511:00 am to 1:00 pm4/26/2025 11:00:00 AM +00:004/26/2025 1:00:00 PM +00:00Add to Calendar
Home Details
Home Type
- Single Family
Est. Annual Taxes
- $3,500
Year Built
- Built in 2004
Lot Details
- 2,614 Sq Ft Lot
- Fenced
- Xeriscape Landscape
- Level Lot
- Front Yard Sprinklers
- Property is zoned RS, RS
HOA Fees
- $133 Monthly HOA Fees
Parking
- 2 Car Attached Garage
- Alley Access
- Garage Door Opener
- Driveway
Property Views
- Territorial
- Neighborhood
Home Design
- Craftsman Architecture
- Cottage
- Stem Wall Foundation
- Frame Construction
- Composition Roof
Interior Spaces
- 1,940 Sq Ft Home
- 2-Story Property
- Gas Fireplace
- Double Pane Windows
- Vinyl Clad Windows
- Great Room
- Living Room with Fireplace
- Loft
Kitchen
- Eat-In Kitchen
- Oven
- Range
- Microwave
- Dishwasher
- Granite Countertops
- Disposal
Flooring
- Carpet
- Laminate
- Stone
Bedrooms and Bathrooms
- 4 Bedrooms
- Linen Closet
- Walk-In Closet
- Double Vanity
- Bathtub with Shower
Laundry
- Laundry Room
- Dryer
- Washer
Home Security
- Surveillance System
- Carbon Monoxide Detectors
- Fire and Smoke Detector
Eco-Friendly Details
- Home Energy Score
- Solar owned by seller
Schools
- R E Jewell Elementary School
- High Desert Middle School
- Caldera High School
Utilities
- Forced Air Heating and Cooling System
- Heating System Uses Natural Gas
- Natural Gas Connected
Listing and Financial Details
- Tax Lot 12
- Assessor Parcel Number 243069
Community Details
Overview
- Built by Pahlisch Homes
- Sun Meadow Subdivision
- On-Site Maintenance
- Maintained Community
- The community has rules related to covenants
Recreation
- Community Playground
- Community Pool
- Park
- Snow Removal
Map
Home Values in the Area
Average Home Value in this Area
Tax History
| Year | Tax Paid | Tax Assessment Tax Assessment Total Assessment is a certain percentage of the fair market value that is determined by local assessors to be the total taxable value of land and additions on the property. | Land | Improvement |
|---|---|---|---|---|
| 2024 | $3,500 | $209,020 | -- | -- |
| 2023 | $3,244 | $202,940 | $0 | $0 |
| 2022 | $3,027 | $191,300 | $0 | $0 |
| 2021 | $3,032 | $185,730 | $0 | $0 |
| 2020 | $2,876 | $185,730 | $0 | $0 |
| 2019 | $2,796 | $180,330 | $0 | $0 |
| 2018 | $2,717 | $175,080 | $0 | $0 |
| 2017 | $2,638 | $169,990 | $0 | $0 |
| 2016 | $2,515 | $165,040 | $0 | $0 |
| 2015 | $2,446 | $160,240 | $0 | $0 |
| 2014 | $2,374 | $155,580 | $0 | $0 |
Property History
| Date | Event | Price | Change | Sq Ft Price |
|---|---|---|---|---|
| 04/11/2025 04/11/25 | For Sale | $649,000 | -- | $335 / Sq Ft |
Deed History
| Date | Type | Sale Price | Title Company |
|---|---|---|---|
| Warranty Deed | -- | None Available | |
| Warranty Deed | -- | None Available | |
| Bargain Sale Deed | -- | First American Title Ins Co | |
| Warranty Deed | -- | None Available | |
| Warranty Deed | $299,900 | First Amer Title Ins Co Or | |
| Warranty Deed | $207,402 | Amerititle | |
| Warranty Deed | $39,000 | Amerititle |
Mortgage History
| Date | Status | Loan Amount | Loan Type |
|---|---|---|---|
| Previous Owner | $234,500 | New Conventional | |
| Previous Owner | $60,000 | Credit Line Revolving | |
| Previous Owner | $239,920 | Fannie Mae Freddie Mac | |
| Previous Owner | $140,000 | Credit Line Revolving | |
| Previous Owner | $165,900 | Unknown |
Similar Homes in Bend, OR
Source: Central Oregon Association of REALTORS®
MLS Number: 220199302
APN: 243069
- 61140 Splendor Ln
- 61136 Splendor Ln
- 20565 Sun Meadow Way
- 61210 Dayspring Dr
- 20552 Button Brush Ave
- 20548 Button Brush Ave
- 20544 Button Brush Ave
- 20556 Button Brush Ave Unit 11
- 20564 Button Brush Ave
- 20568 Button Brush Ave
- 20473 Jacklight Ln
- 20584 Button Brush Ave
- 20434 Jacklight Ln
- 61225 Nisika Ct
- 20580 Klahani Dr
- 20627 Wild Goose Ln
- 20606 SE Boer Place SE
- 20623 SE Boer Place SE Unit Lot 132
- 20611 SE Boer Place SE Unit Lot 129
- 20607 SE Boer Place SE Unit Lot 128






