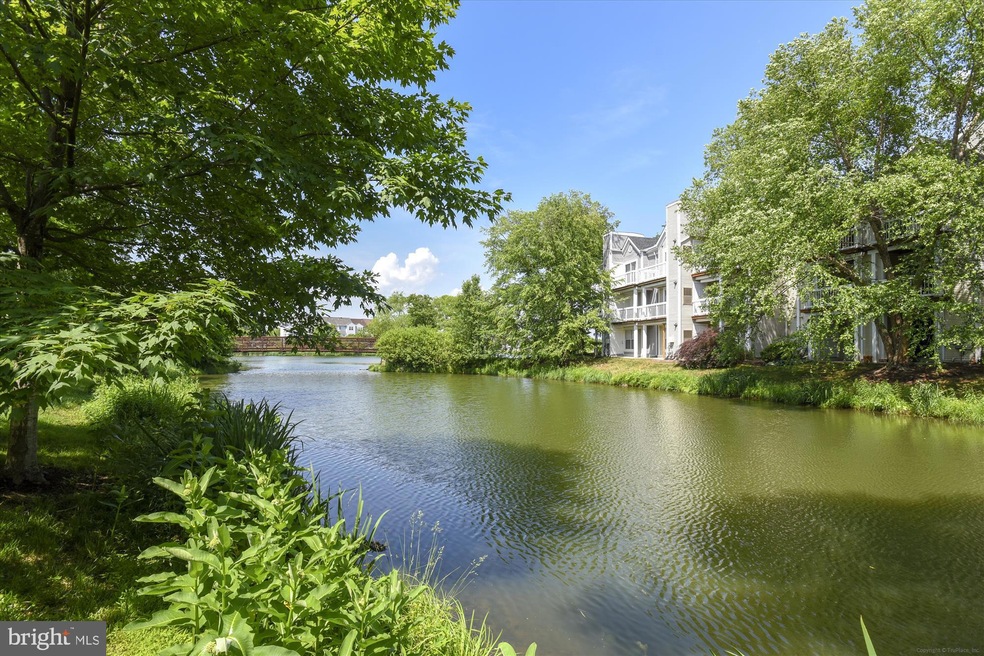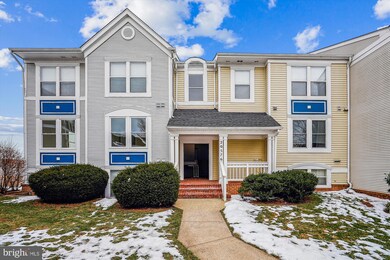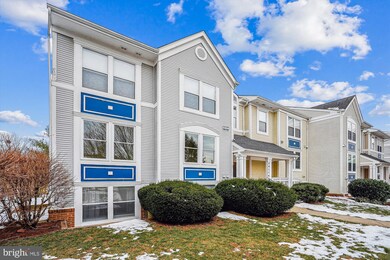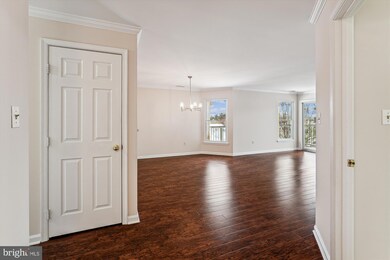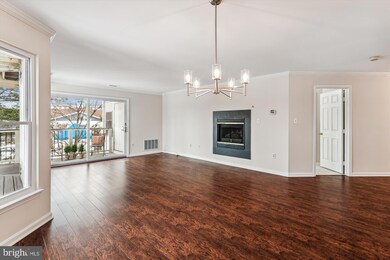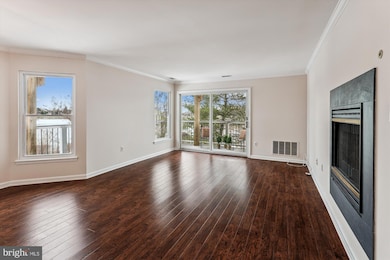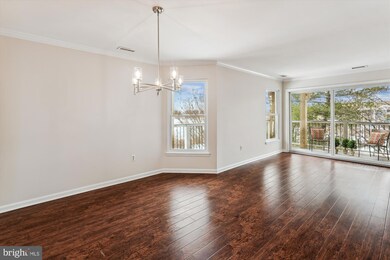
20576 Snowshoe Square Unit 201 Ashburn, VA 20147
Highlights
- Boat Dock
- Fitness Center
- Open Floorplan
- Ashburn Elementary School Rated A
- Lake View
- 2-minute walk to Ashburn Village Sports Pavilion
About This Home
As of April 2025Rarely Available THREE BEDROOM Condo at LAKESHORE in the heart of Ashburn Village.
Enjoy the beautiful views from this corner location overlooking the Ashburn Village Lake!
This spacious layout features a beautiful Living/Dining area warmed by a gas fireplace and leading directly to your wrap around balcony overlooking the lake, fountain, and pathways. The Kitchen has brand new stainless steel appliances - including a five burner gas range, white cabinets, granite counters, a pass through to the Dining Area, and a window with a view to the lake. The Primary Suite feels so private with an ensuite bathroom, multiple closets and sliding door leading to your second balcony. The hallway leads to two additional bedrooms with lots of light, brand new carpet, and yes, one has a window looking out at the lake and fountain! The laundry with Stainless Steel washer and dryer are located in this hall, along with your second bathroom. There are multiple hallway closets and you have a storage area located in the building. This layout is great for entertaining, guest rooms and private space for those who work from home. Thoughtful improvements and updates have been made to this home to include engineered wood floors, new carpet, plumbing and electrical updates, and a brand new HVAC system. The balconies have recently been replaced with beautiful composite boards and the windows and sliding doors were updated to increase sound and air insulation.
Enjoy all of the amenities of Ashburn Village - pathways, pools, tennis, fitness, and community center!
And the location is convenient to shopping and dining and transportation.
Property Details
Home Type
- Condominium
Est. Annual Taxes
- $3,285
Year Built
- Built in 1993
HOA Fees
Home Design
- Wood Siding
Interior Spaces
- 1,334 Sq Ft Home
- Property has 1 Level
- Open Floorplan
- Screen For Fireplace
- Gas Fireplace
- Sliding Doors
- Combination Dining and Living Room
- Wood Flooring
- Lake Views
Kitchen
- Gas Oven or Range
- Built-In Microwave
- Dishwasher
- Stainless Steel Appliances
- Upgraded Countertops
- Disposal
Bedrooms and Bathrooms
- 3 Main Level Bedrooms
- Walk-In Closet
- 2 Full Bathrooms
- Bathtub with Shower
- Walk-in Shower
Laundry
- Laundry in unit
- Front Loading Dryer
- Front Loading Washer
Parking
- Parking Lot
- Assigned Parking
Outdoor Features
- Multiple Balconies
Utilities
- Central Heating and Cooling System
- Natural Gas Water Heater
Listing and Financial Details
- Assessor Parcel Number 085304512005
Community Details
Overview
- Association fees include common area maintenance, exterior building maintenance, lawn maintenance, snow removal, trash, water
- Ashburn Village HOA
- Low-Rise Condominium
- Lakeshore Condominium Condos
- Lakeshore Condo In Ashburn Vil Community
- Lakeshore Condo Subdivision
- Community Lake
Amenities
- Common Area
- Community Center
Recreation
- Boat Dock
- Tennis Courts
- Community Playground
- Fitness Center
- Community Indoor Pool
- Jogging Path
Pet Policy
- Pets Allowed
- Pet Size Limit
Map
Home Values in the Area
Average Home Value in this Area
Property History
| Date | Event | Price | Change | Sq Ft Price |
|---|---|---|---|---|
| 04/04/2025 04/04/25 | Sold | $457,500 | -2.7% | $343 / Sq Ft |
| 03/03/2025 03/03/25 | Price Changed | $470,000 | -3.1% | $352 / Sq Ft |
| 01/17/2025 01/17/25 | For Sale | $485,000 | +65.0% | $364 / Sq Ft |
| 05/31/2017 05/31/17 | Sold | $294,000 | -2.0% | $220 / Sq Ft |
| 05/19/2017 05/19/17 | Pending | -- | -- | -- |
| 05/11/2017 05/11/17 | For Sale | $299,900 | +2.0% | $225 / Sq Ft |
| 05/11/2017 05/11/17 | Off Market | $294,000 | -- | -- |
Tax History
| Year | Tax Paid | Tax Assessment Tax Assessment Total Assessment is a certain percentage of the fair market value that is determined by local assessors to be the total taxable value of land and additions on the property. | Land | Improvement |
|---|---|---|---|---|
| 2024 | $3,285 | $379,800 | $110,000 | $269,800 |
| 2023 | $2,985 | $341,110 | $110,000 | $231,110 |
| 2022 | $2,900 | $325,790 | $80,000 | $245,790 |
| 2021 | $2,946 | $300,630 | $60,000 | $240,630 |
| 2020 | $3,056 | $295,290 | $60,000 | $235,290 |
| 2019 | $3,009 | $287,960 | $50,000 | $237,960 |
| 2018 | $2,864 | $263,930 | $50,000 | $213,930 |
| 2017 | $2,639 | $234,560 | $50,000 | $184,560 |
| 2016 | $2,686 | $234,560 | $0 | $0 |
| 2015 | $2,662 | $184,560 | $0 | $184,560 |
| 2014 | $2,740 | $187,230 | $0 | $187,230 |
Mortgage History
| Date | Status | Loan Amount | Loan Type |
|---|---|---|---|
| Open | $175,000 | New Conventional | |
| Previous Owner | $205,800 | New Conventional | |
| Previous Owner | $184,000 | New Conventional | |
| Previous Owner | $127,800 | No Value Available |
Deed History
| Date | Type | Sale Price | Title Company |
|---|---|---|---|
| Warranty Deed | $457,500 | Universal Title | |
| Warranty Deed | $294,000 | None Available | |
| Deed | $162,000 | -- | |
| Deed | $132,707 | -- |
Similar Homes in Ashburn, VA
Source: Bright MLS
MLS Number: VALO2086646
APN: 085-30-4512-005
- 44114 Natalie Terrace Unit 102
- 20605 Cornstalk Terrace Unit 302
- 44124 Paget Terrace
- 20719 Apollo Terrace
- 43971 Urbancrest Ct
- 44360 Maltese Falcon Square
- 44355 Oakmont Manor Square
- 20738 Jersey Mills Place
- 20755 Laplume Place
- 44333 Panther Ridge Dr
- 20740 Rainsboro Dr
- 44390 Cedar Heights Dr
- 20594 Crescent Pointe Place
- 43968 Tavern Dr
- 20299 Mustoe Place
- 20396 Oyster Reef Place
- 44430 Adare Manor Square
- 44422 Sunset Maple Dr
- 20638 Golden Ridge Dr
- 44454 Maltese Falcon Square
