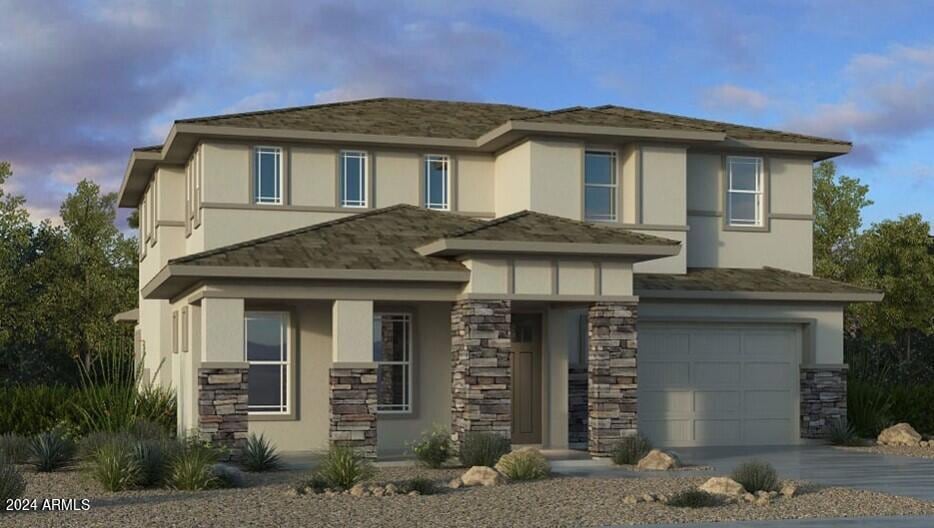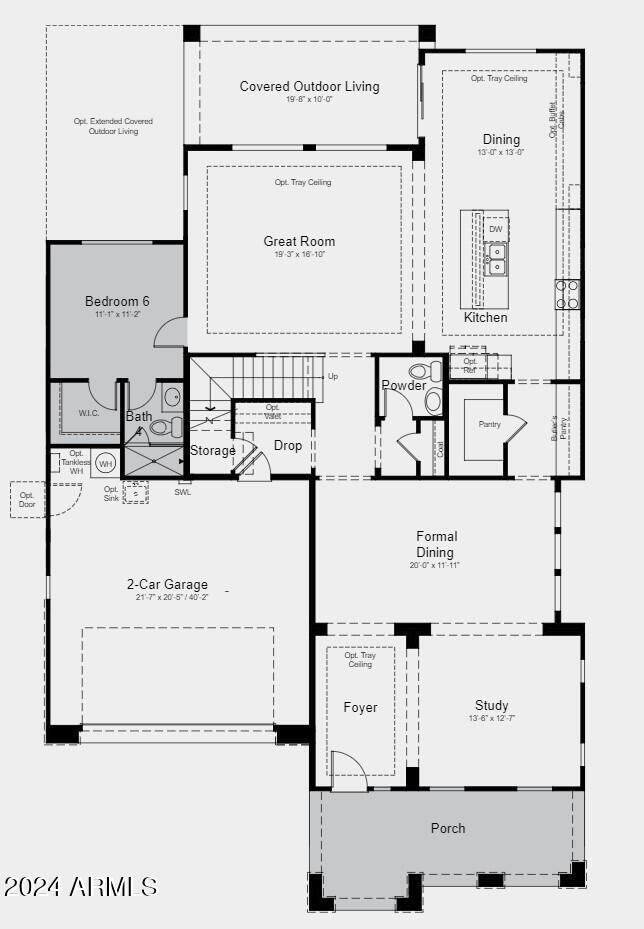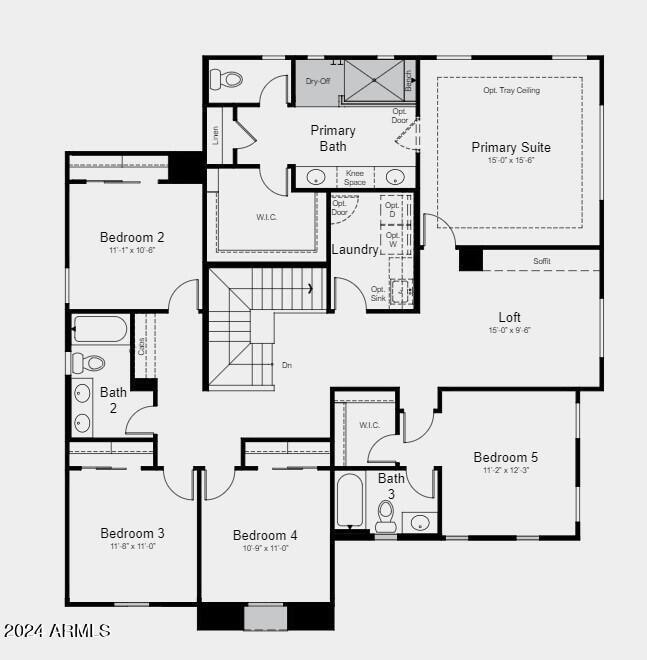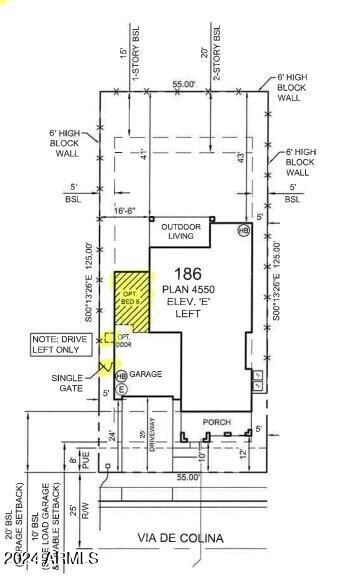
20578 E Vía de Colina Queen Creek, AZ 85142
Estimated payment $4,814/month
Highlights
- Fitness Center
- Clubhouse
- Granite Countertops
- Queen Creek Elementary School Rated A-
- Santa Barbara Architecture
- Community Pool
About This Home
MLS#6775414 February 2025 Completion. The Lewiston is a spacious two-story floor plan offering 3,601 sq. ft. of thoughtfully designed living space, including 6 bedrooms, 4.5 bathrooms, and a 2-car tandem garage. As part of the Landmark Collection at Ellsworth Ranch, this home is one of our largest and most impressive designs. The foyer leads to a study and formal dining room, flowing into an open-concept kitchen, great room, and secondary dining area. Upstairs, you'll find all six bedrooms, 3 bathrooms, and a versatile loft. The primary bathroom features dual vanities with a convenient knee space, perfect for two people to get ready simultaneously, while the walk-in closet offers generous storage. The laundry room is also located upstairs, adding extra convenience. The Lewiston is a spacious two-story floor plan offering 3,601 sq. ft. of thoughtfully designed living space, including 6 bedrooms, 4.5 bathrooms, and a 2-car tandem garage. As part of the Landmark Collection at Ellsworth Ranch, this home is one of our largest and most impressive designs. The foyer leads to a study and formal dining room, flowing into an open-concept kitchen, great room, and secondary dining area. Upstairs, you'll find all six bedrooms, 3 bathrooms, and a versatile loft. The primary bathroom features dual vanities with a convenient knee space, perfect for two people to get ready simultaneously, while the walk-in closet offers generous storage. The laundry room is also located upstairs, adding extra convenience. This home is sure to capture your heart. Structural options include: super shower at primary bath, study with doors, shower in lieu of tub at bath 4, bedroom 6 and bath 4 in lieu of tandem garage.
Home Details
Home Type
- Single Family
Est. Annual Taxes
- $4,560
Year Built
- Built in 2024 | Under Construction
Lot Details
- 6,875 Sq Ft Lot
- Desert faces the front of the property
- Cul-De-Sac
- Block Wall Fence
- Front Yard Sprinklers
HOA Fees
- $153 Monthly HOA Fees
Parking
- 2 Car Garage
Home Design
- Santa Barbara Architecture
- Wood Frame Construction
- Tile Roof
- Stone Exterior Construction
- Stucco
Interior Spaces
- 3,601 Sq Ft Home
- 2-Story Property
- Washer and Dryer Hookup
Kitchen
- Eat-In Kitchen
- Gas Cooktop
- Built-In Microwave
- Kitchen Island
- Granite Countertops
Flooring
- Carpet
- Tile
Bedrooms and Bathrooms
- 6 Bedrooms
- Primary Bathroom is a Full Bathroom
- 4.5 Bathrooms
- Dual Vanity Sinks in Primary Bathroom
- Bathtub With Separate Shower Stall
Schools
- Queen Creek Elementary School
- Newell Barney Middle School
- Crismon High School
Utilities
- Cooling Available
- Heating Available
Listing and Financial Details
- Tax Lot 186
- Assessor Parcel Number 314-16-344
Community Details
Overview
- Association fees include ground maintenance
- Aam Association, Phone Number (602) 957-9191
- Built by Taylor Morrison
- Ellsworth Ranch Parcel E Subdivision, Lewiston Prairie Floorplan
Amenities
- Clubhouse
- Recreation Room
Recreation
- Fitness Center
- Community Pool
- Bike Trail
Map
Home Values in the Area
Average Home Value in this Area
Tax History
| Year | Tax Paid | Tax Assessment Tax Assessment Total Assessment is a certain percentage of the fair market value that is determined by local assessors to be the total taxable value of land and additions on the property. | Land | Improvement |
|---|---|---|---|---|
| 2025 | $320 | $2,775 | $2,775 | -- |
| 2024 | $328 | $2,643 | $2,643 | -- |
| 2023 | $328 | $5,355 | $5,355 | $0 |
| 2022 | $406 | $5,657 | $5,657 | $0 |
Property History
| Date | Event | Price | Change | Sq Ft Price |
|---|---|---|---|---|
| 04/24/2025 04/24/25 | Price Changed | $767,118 | -0.4% | $213 / Sq Ft |
| 03/22/2025 03/22/25 | Price Changed | $770,488 | -0.6% | $214 / Sq Ft |
| 01/24/2025 01/24/25 | Price Changed | $775,471 | +0.4% | $215 / Sq Ft |
| 01/18/2025 01/18/25 | Price Changed | $772,471 | -0.2% | $215 / Sq Ft |
| 01/09/2025 01/09/25 | Price Changed | $773,986 | -0.1% | $215 / Sq Ft |
| 12/06/2024 12/06/24 | Price Changed | $774,986 | -0.3% | $215 / Sq Ft |
| 11/16/2024 11/16/24 | Price Changed | $776,986 | 0.0% | $216 / Sq Ft |
| 11/07/2024 11/07/24 | Price Changed | $777,289 | -0.6% | $216 / Sq Ft |
| 10/24/2024 10/24/24 | For Sale | $782,139 | -- | $217 / Sq Ft |
Similar Homes in Queen Creek, AZ
Source: Arizona Regional Multiple Listing Service (ARMLS)
MLS Number: 6775414
APN: 314-16-344
- 20578 E Vía de Colina
- 20490 E Via de Colina
- 20620 E Vía Del Jardin
- 20597 E Vía Del Jardin
- 20637 E Vía Del Jardin
- 22851 S 204th St
- 20475 E Palomino Dr
- 35150 N Bell Rd
- 1440 W Christie Lyn Ln
- 1600 W Ivar Rd
- 34083 N Paseo Grande Dr
- 20396 E Via Del Rancho
- 20753 Via Del Oro
- 20338 E Silver Creek Ln
- 20756 E Arroyo Verde Dr
- 20311 E Stonecrest Dr
- 20497 E Appaloosa Dr
- 20386 E Bronco Dr
- 18159 E Colt Dr
- 20856 E Arroyo Verde Dr



