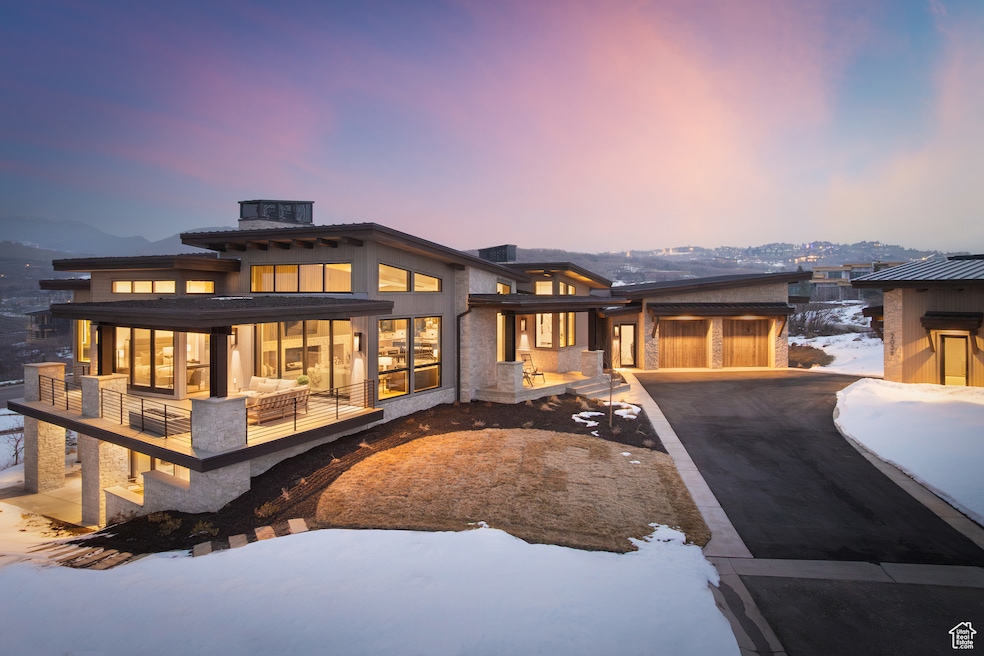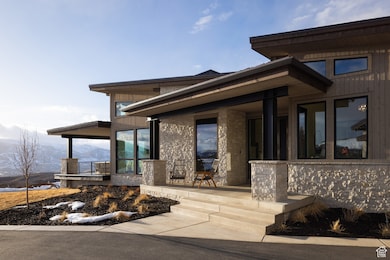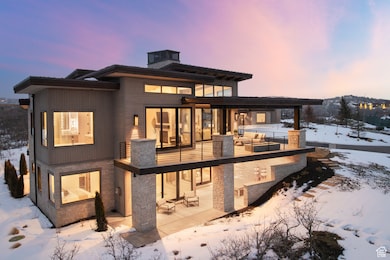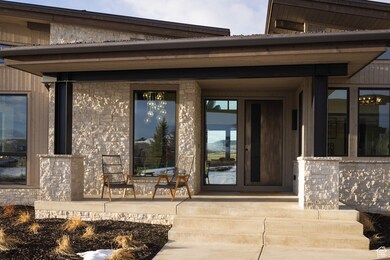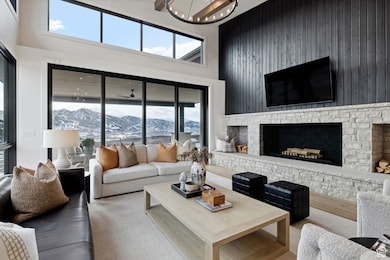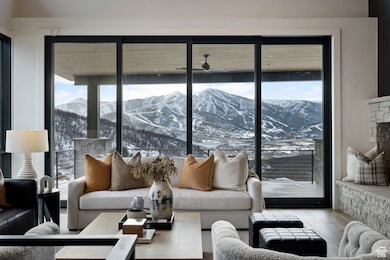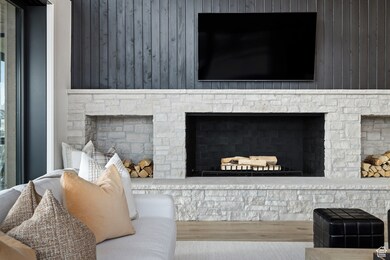
Estimated payment $38,565/month
Highlights
- Heated Pool and Spa
- RV or Boat Parking
- Clubhouse
- Midway Elementary School Rated A-
- Mountain View
- Vaulted Ceiling
About This Home
A true masterpiece of exceptional design and quality, this stunning residence in Tuhaye's prestigious Dancing Sun neighborhood offers an unparalleled living experience. Thoughtfully designed with warm, inviting tones and impeccable designer finishes, this home includes a full Talisker Club membership-providing access to world-class amenities. The main floor showcases an expansive great room with soaring ceilings, a striking wall-to-wall wood-burning masonry fireplace, and breathtaking Bald Mountain and Deer Valley views framed by massive picture windows. The gourmet kitchen features cerused oak cabinetry, commercial-grade appliances, a masonry accent wall, and an oversized island-perfect for gatherings. A scullery kitchen with an additional refrigerator, sink, wine fridge, and ice maker enhances convenience. A glass-enclosed office and luxurious primary suite complete this level. The primary suite is a tranquil retreat with stunning Deer Valley views from both the bedroom and spa-like bath. A cozy fireplace adds warmth, while terrace access allows for seamless indoor-outdoor living. The ensuite bath offers a separate soaking tub, oversized walk-in shower, dedicated makeup vanity, and a huge walk-in closet. Two covered decks provide year-round outdoor living. The lower level features four en-suite bedrooms, a family/game room, fitness area, and a climate-controlled wine room with the option to expand. A private hot tub and serene tree-lined patio complete the space. A sophisticated and flexible garage configuration includes an attached garage plus an oversized, customizable, structure able to be adapted to a specific buyer's needs and can be utilized for RVs, multiple vehicles, a golf simulator, gear, or fitness center. Located on a quiet cul-de-sac, this home is steps from Tuhaye's Adventure Park and just minutes from golf, pools, tennis, pickleball, and more. Full Talisker membership and custom furnishings included.
Co-Listing Agent
Sam Cubis
Christies International Real Estate Park City License #8614030
Home Details
Home Type
- Single Family
Est. Annual Taxes
- $16,628
Year Built
- Built in 2024
Lot Details
- 0.69 Acre Lot
- Cul-De-Sac
- Landscaped
- Sloped Lot
- Property is zoned Single-Family
HOA Fees
- $900 Monthly HOA Fees
Parking
- 3 Car Attached Garage
- RV or Boat Parking
Property Views
- Mountain
- Valley
Home Design
- Metal Roof
- Metal Siding
- Stone Siding
Interior Spaces
- 6,277 Sq Ft Home
- 2-Story Property
- Wet Bar
- Vaulted Ceiling
- Ceiling Fan
- 3 Fireplaces
- Gas Log Fireplace
- Double Pane Windows
- Entrance Foyer
- Den
Kitchen
- Double Oven
- Gas Range
- Free-Standing Range
- Range Hood
- Disposal
Flooring
- Wood
- Carpet
- Tile
Bedrooms and Bathrooms
- 5 Bedrooms | 1 Main Level Bedroom
- Walk-In Closet
- Bathtub With Separate Shower Stall
Laundry
- Dryer
- Washer
Basement
- Walk-Out Basement
- Basement Fills Entire Space Under The House
- Exterior Basement Entry
Eco-Friendly Details
- Sprinkler System
Pool
- Heated Pool and Spa
- Heated In Ground Pool
Outdoor Features
- Covered patio or porch
- Outbuilding
Schools
- Midway Elementary School
- Rocky Mountain Middle School
- Wasatch High School
Utilities
- Forced Air Heating and Cooling System
- Radiant Heating System
- Natural Gas Connected
Listing and Financial Details
- Assessor Parcel Number 00-0021-6826
Community Details
Overview
- Tuhaye HOA, Phone Number (435) 333-3702
- Tuhaye Subdivision
Recreation
- Community Pool
- Hiking Trails
- Bike Trail
Additional Features
- Clubhouse
- Security Guard
Map
Home Values in the Area
Average Home Value in this Area
Tax History
| Year | Tax Paid | Tax Assessment Tax Assessment Total Assessment is a certain percentage of the fair market value that is determined by local assessors to be the total taxable value of land and additions on the property. | Land | Improvement |
|---|---|---|---|---|
| 2024 | $16,629 | $1,960,719 | $825,000 | $1,135,719 |
| 2023 | $16,629 | $690,000 | $690,000 | $0 |
| 2022 | $2,797 | $300,000 | $300,000 | $0 |
Property History
| Date | Event | Price | Change | Sq Ft Price |
|---|---|---|---|---|
| 03/06/2025 03/06/25 | For Sale | $6,500,000 | +727.1% | $1,036 / Sq Ft |
| 01/21/2022 01/21/22 | Sold | -- | -- | -- |
| 01/21/2022 01/21/22 | Pending | -- | -- | -- |
| 01/21/2022 01/21/22 | For Sale | $785,900 | -- | -- |
Deed History
| Date | Type | Sale Price | Title Company |
|---|---|---|---|
| Special Warranty Deed | -- | Metro Title & Escrow |
Mortgage History
| Date | Status | Loan Amount | Loan Type |
|---|---|---|---|
| Closed | $3,595,410 | Construction |
Similar Homes in Kamas, UT
Source: UtahRealEstate.com
MLS Number: 2068655
APN: 00-0021-6826
- 2058 E Adventure Ct
- 2179 E Adventure Way
- 2079 E Paddleboard Way
- 2155 E Adventure Way
- 2155 E Adventure Way Unit 120
- 2107 E Dancing Sun Dr
- 2107 E Dancing Sun Dr Unit DS-76
- 9801 N Uinta Dr
- 9197 N Sagebrush Ct
- 9197 N Sagebrush Ct Unit 29
- 1761 E Reservoir View Dr
- 9972 N Painted Bluff Place
- 10086 N Painted Bluff Place
- 10086 N Painted Bluff Place Unit PB21
- 9901 N Uinta Dr
- 2171 E Indi Loop Unit 24
- 2141 E Indi Loop Unit 37
- 2149 E Indi Loop Unit 35
- 9570 N Midnight Ct
- 2145 E Indi Loop Unit 36
