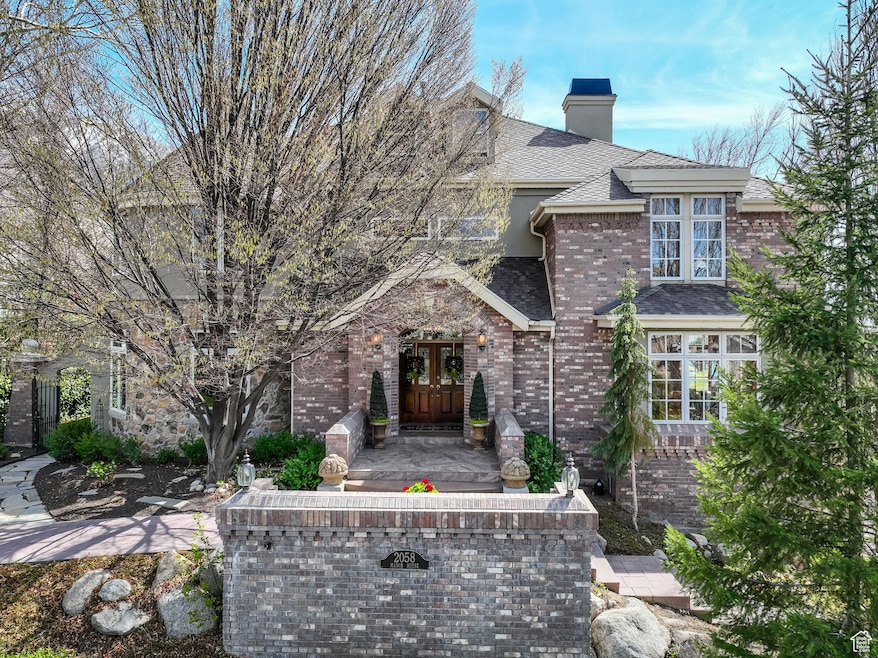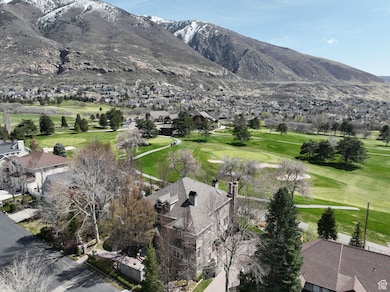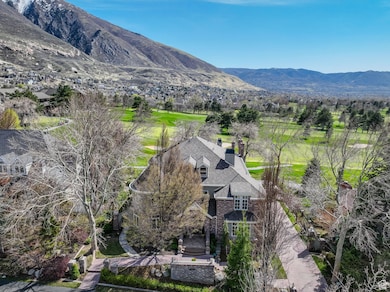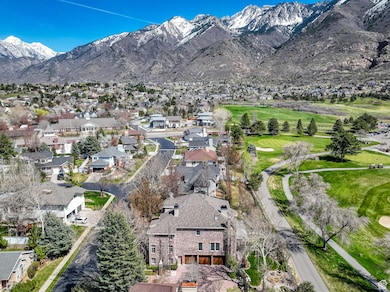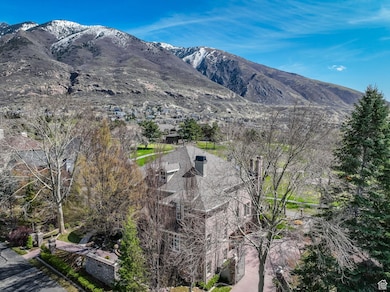
Estimated payment $13,980/month
Highlights
- Updated Kitchen
- Mountain View
- Private Lot
- Fruit Trees
- Clubhouse
- Vaulted Ceiling
About This Home
GRAND OPENING SATURDAY, APRIL 12TH FROM 11-2. STUNNING PARADE OF HOMES 2-STORY BRICK ESTATE WITH VIEWS. This magnificent brick 2-story is nestled in the east bench foothills of he Wasatch Mountains and located on the 18th hole of the Hidden Valley Country Club golf course. Breathtaking mountain and valley views offering privacy and serenity from every windows and off your back deck. Experience luxury living at it's finest in this remarkable home with timeless elegance. This 7100 sqft home is a brick masterpiece and was originally built by Steve Sheffield, a well known and respected developer for Hidden Valley. This home was personally designed and built for himself and encompasses every custom detail you can imagine. The meticulous craftsmanship is noted beginning with the exterior brick detail to the custom designs of each interior room. Not a detail was overlooked and the high-end upgrades are throughout. Note the incredible brick 3D patterns when building. The grand entry with its sweeping staircase and gorgeous marble floors, sets the tone for this amazing home. Featuring a formal front room with its turret design makes for a perfect music room and adjoining formal dining room with crown molding detail. Formal well-appointed office with gorgeous cherry wood accents and valley views. Huge gourmet kitchen that will please any chef that loves to cook and entertain. The kitchen features a very large center island and 4 chair seating. Massive countertop space and built-in cabinets for ample storage. Incredible views of the mountains and golf course from the large picture windows, polished granite countertops, oak hardwood floors, walk-in pantry, stone and travertine backsplash. Two adjacent family rooms with views. One family room has French doors walking out to the wrap around deck. Gas fireplace with a huge arched brick hearth and 2 built-in boxes for firewood storage. Cherrywood accents with recessed ceiling and lighting. Hardwood floors and crown moldings. Attached is a second family room that is used as a theater room with built-in bookshelves and entertainment center. Primary suite with adjoining sunroom and primary bath. Picture windows bringing in lots of natural sunlight. See through gas fireplace between bedroom and bathroom. Primary bath has a jetted soaking tub, double vanity, and skylight. The primary walk-in closet is gigantic with built-ins. Three additional bedrooms feature their own personality. One bedroom is the upstairs turret with dome ceiling and ceiling fan. Another bedroom is an ensuite with its own bathroom, double closets, and built-in desk area. Above ground space with high ceilings and walk-out to patio. Mother-in-law apartment with full kitchen and its own entrance. In another few weeks, the garden will transform into an English Garden Oasis. The gardens are just incredible with mature blooming shade trees, flowering perennials and bushes, ground cover, wisteria vines over trellis on upstairs wrap around trex deck, and overlooking golf course. Vegetable garden with grow boxes and drip lines. There is a downstairs covered patio for your enjoyment as well. This remarkable property offers access to nature, world-class ski resorts, recreational facilities, golfing, biking, hiking trails...all at your doorstep. Easy access to Hidden Valley Park, hike the nearby Bonneville Shoreline Trail, or Bear Canyon Trailhead to the suspension bridge. This home offers tranquility and privacy at its finest. Other special features include: TV/Audio/Speakers, attached oversized 3 car heated garage with openers. Plenty of driveway parking, workbench and storage cabinets. THE CRAFTSMANSHIP IS TOP QUALITY AND ONE OF A KIND. SHOWS TRUE PRIDE OF OWNERSHIP.
Listing Agent
Frances M. Hays
Coldwell Banker Realty (Salt Lake-Sugar House) License #5473941
Home Details
Home Type
- Single Family
Est. Annual Taxes
- $5,700
Year Built
- Built in 1988
Lot Details
- 0.28 Acre Lot
- Property is Fully Fenced
- Landscaped
- Private Lot
- Secluded Lot
- Sloped Lot
- Fruit Trees
- Mature Trees
- Wooded Lot
- Vegetable Garden
- Property is zoned Single-Family, 1106
HOA Fees
- $115 Monthly HOA Fees
Parking
- 3 Car Garage
- 6 Open Parking Spaces
Property Views
- Mountain
- Valley
Home Design
- Brick Exterior Construction
Interior Spaces
- 7,208 Sq Ft Home
- 3-Story Property
- Vaulted Ceiling
- Ceiling Fan
- Skylights
- 3 Fireplaces
- Gas Log Fireplace
- Double Pane Windows
- Blinds
- Stained Glass
- Entrance Foyer
- Great Room
- Den
- Electric Dryer Hookup
Kitchen
- Updated Kitchen
- Built-In Oven
- Gas Range
- Microwave
- Granite Countertops
- Disposal
Flooring
- Wood
- Carpet
- Marble
- Tile
Bedrooms and Bathrooms
- 5 Bedrooms
- Walk-In Closet
- In-Law or Guest Suite
- Hydromassage or Jetted Bathtub
- Bathtub With Separate Shower Stall
Basement
- Walk-Out Basement
- Partial Basement
- Exterior Basement Entry
- Apartment Living Space in Basement
- Natural lighting in basement
Outdoor Features
- Covered patio or porch
- Separate Outdoor Workshop
Schools
- Lone Peak Elementary School
- Indian Hills Middle School
- Alta High School
Utilities
- Forced Air Heating and Cooling System
- Natural Gas Connected
Additional Features
- Sprinkler System
- Property is near a golf course
Listing and Financial Details
- Assessor Parcel Number 28-22-355-006
Community Details
Overview
- Treo Management Association, Phone Number (801) 355-1136
- Hidden Oaks Subdivision
Amenities
- Community Barbecue Grill
- Picnic Area
- Clubhouse
Recreation
- Community Playground
- Community Pool
- Snow Removal
Map
Home Values in the Area
Average Home Value in this Area
Tax History
| Year | Tax Paid | Tax Assessment Tax Assessment Total Assessment is a certain percentage of the fair market value that is determined by local assessors to be the total taxable value of land and additions on the property. | Land | Improvement |
|---|---|---|---|---|
| 2023 | $5,674 | $1,038,700 | $326,200 | $712,500 |
| 2022 | $5,737 | $1,059,600 | $319,800 | $739,800 |
| 2021 | $4,987 | $784,300 | $248,700 | $535,600 |
| 2020 | $4,723 | $701,400 | $248,700 | $452,700 |
| 2019 | $4,679 | $678,300 | $234,700 | $443,600 |
| 2018 | $4,121 | $624,700 | $234,700 | $390,000 |
| 2017 | $4,402 | $638,700 | $234,700 | $404,000 |
| 2016 | $4,278 | $600,600 | $211,400 | $389,200 |
| 2015 | $4,275 | $556,400 | $217,800 | $338,600 |
| 2014 | $4,208 | $538,000 | $217,800 | $320,200 |
Property History
| Date | Event | Price | Change | Sq Ft Price |
|---|---|---|---|---|
| 04/10/2025 04/10/25 | For Sale | $2,399,000 | -- | $333 / Sq Ft |
Deed History
| Date | Type | Sale Price | Title Company |
|---|---|---|---|
| Interfamily Deed Transfer | -- | Bonneville Superior Title | |
| Interfamily Deed Transfer | -- | Brighton Title | |
| Interfamily Deed Transfer | -- | Brighton Title | |
| Quit Claim Deed | -- | -- | |
| Quit Claim Deed | -- | -- |
Mortgage History
| Date | Status | Loan Amount | Loan Type |
|---|---|---|---|
| Open | $224,000 | New Conventional | |
| Closed | $250,000 | Credit Line Revolving | |
| Closed | $385,000 | No Value Available |
Similar Homes in the area
Source: UtahRealEstate.com
MLS Number: 2076860
APN: 28-22-355-006-0000
- 11779 S Windcroft Ct
- 2165 E Gambel Oak Dr
- 2154 E Wasatch Blvd
- 1949 Wasatch Blvd
- 2195 Pinecrest Ln
- 2280 E 11660 S
- 12095 Milona Dr E
- 1849 Gracey Ln
- 11606 S Hidden Valley Blvd
- 11727 S Autumn Ridge Dr
- 2026 E Tivoli Hills Ct
- 12077 S Draper Farm Cove
- 11791 S Autumn Ridge Cove
- 11679 S 1700 E
- 11778 S 1700 E
- 2019 E Graystone Ct
- 2133 E Birch Hollow Cove
- 12155 Mountain Shadow Cir
- 1944 E Brandon Park Place
- 1778 Indian Wells Ln
