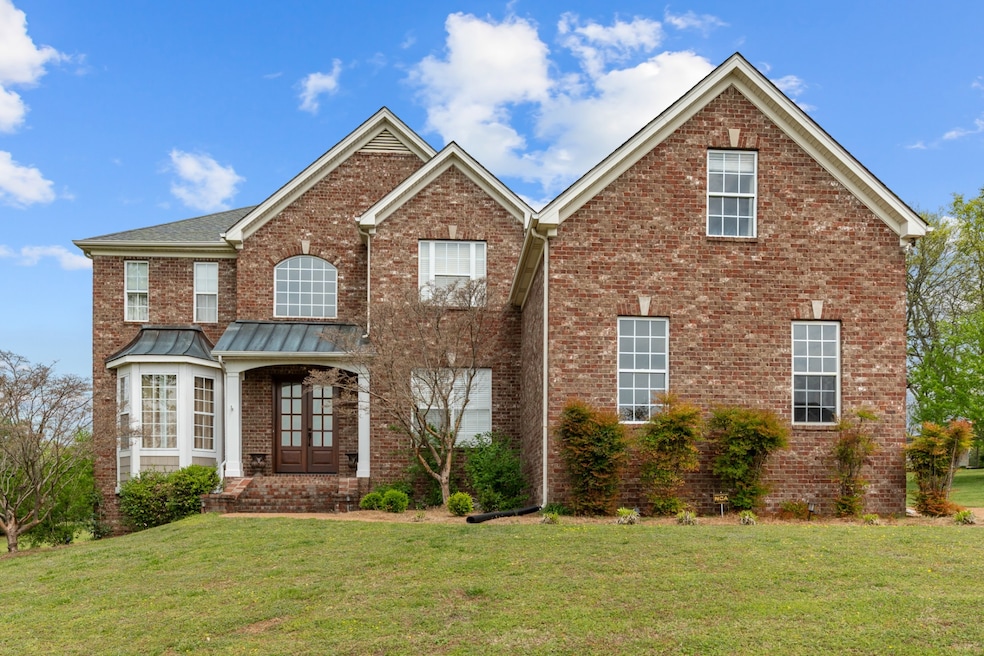
2058 Earl Pearce Cir Mount Juliet, TN 37122
Green Hill NeighborhoodEstimated payment $4,785/month
Highlights
- 1.23 Acre Lot
- Deck
- Separate Formal Living Room
- Lakeview Elementary School Rated A
- Traditional Architecture
- Double Oven
About This Home
Looking for a large brick home on a large corner lot near great schools in Mt. Juliet but don’t want to pay $900,000 or more? This 4-bed, 3-bath, 3538 sqft home with a 3-car garage that sits on nearly 1.25 acres may be just the one for you! Features an in-law/guest bedroom with ensuite bath on main floor, two staircases to second level, engineered hardwoods on main floor, second floor office (or a possible 5th bedroom with extra-large closet), outdoor storage building, and a huge bonus room with built-ins and tons of storage. Plenty of room in the yard to play, garden, or relax on evenings and weekends. Close-knit, one-loop neighborhood near the lake with underground utilities that hosts community events, including the famous annual July 4th parade. Updated primary suite bath with frameless shower doors, water closet, large walk-in closet, large tub, and double vanities. Newer fridge, dishwasher (’25), 40-yr roof (~10yr), hot water heater (’25), septic pump (’23), septic pipe to leach field (’24), septic tank pumped (’24), gas package unit (’20), A/C unit & air handler (’24). Only 2 min to Lakeview Elementary, 11 min to Mt. Juliet Middle School, 6 min to Green Hill High School, 5 min to Shutes Branch Rec Area (w/boat ramp), 7 min to Cedar Creek Access Area (w/boat ramp), 10 min to several grocery stores (Publix, Aldi, and Walmart), 15 min to Lowes and Home Depot, 18 min to Providence Marketplace, 20 min or less to two emergency rooms, 21 min to Nashville International Airport (BNA), 35 min to downtown Nashville (Nissan Stadium, Bridgestone Arena, Broadway, Ryman Auditorium, Printers Alley), 35 min to Tanger Outlets and Nashville Zoo, 35 min or less to multiple state parks and recreation areas, 37 min to Nashville Superspeedway, and only about 8+ hours by car or easy 1.5 hour flight from BNA to Florida’s 30A, New Orleans, Savannah, Charleston, Myrtle Beach, and Gulf Shores. (Professional pictures and video coming soon.)
Listing Agent
RE/MAX Exceptional Properties Brokerage Phone: 6154508128 License #360953

Open House Schedule
-
Saturday, May 03, 20251:00 to 4:00 pm5/3/2025 1:00:00 PM +00:005/3/2025 4:00:00 PM +00:00Add to Calendar
Home Details
Home Type
- Single Family
Est. Annual Taxes
- $2,300
Year Built
- Built in 1999
Lot Details
- 1.23 Acre Lot
HOA Fees
- $21 Monthly HOA Fees
Parking
- 3 Car Garage
Home Design
- Traditional Architecture
- Brick Exterior Construction
- Asphalt Roof
- Vinyl Siding
Interior Spaces
- 3,538 Sq Ft Home
- Property has 1 Level
- Ceiling Fan
- Gas Fireplace
- Separate Formal Living Room
- Storage
- Crawl Space
- Fire and Smoke Detector
Kitchen
- Double Oven
- Microwave
- Dishwasher
- Disposal
Flooring
- Carpet
- Tile
Bedrooms and Bathrooms
- 4 Bedrooms | 1 Main Level Bedroom
- Walk-In Closet
- 3 Full Bathrooms
Outdoor Features
- Deck
- Porch
Schools
- Lakeview Elementary School
- Mt. Juliet Middle School
- Green Hill High School
Utilities
- Cooling Available
- Central Heating
- Heating System Uses Natural Gas
- Septic Tank
Community Details
- Saundersville Point Subdivision
Listing and Financial Details
- Assessor Parcel Number 031O C 00600 000
Map
Home Values in the Area
Average Home Value in this Area
Tax History
| Year | Tax Paid | Tax Assessment Tax Assessment Total Assessment is a certain percentage of the fair market value that is determined by local assessors to be the total taxable value of land and additions on the property. | Land | Improvement |
|---|---|---|---|---|
| 2024 | $2,300 | $120,500 | $18,750 | $101,750 |
| 2022 | $2,300 | $120,500 | $18,750 | $101,750 |
| 2021 | $2,300 | $120,500 | $18,750 | $101,750 |
| 2020 | $2,185 | $120,500 | $18,750 | $101,750 |
| 2019 | $2,185 | $86,725 | $12,950 | $73,775 |
| 2018 | $2,185 | $86,725 | $12,950 | $73,775 |
| 2017 | $2,185 | $86,725 | $12,950 | $73,775 |
| 2016 | $2,172 | $86,225 | $12,950 | $73,275 |
| 2015 | $2,216 | $86,225 | $12,950 | $73,275 |
| 2014 | $2,049 | $79,733 | $0 | $0 |
Deed History
| Date | Type | Sale Price | Title Company |
|---|---|---|---|
| Deed | $318,000 | -- | |
| Deed | $230,000 | -- |
Mortgage History
| Date | Status | Loan Amount | Loan Type |
|---|---|---|---|
| Open | $200,000 | Future Advance Clause Open End Mortgage | |
| Closed | $216,000 | New Conventional | |
| Closed | $245,600 | Commercial | |
| Closed | $252,000 | Commercial | |
| Closed | $254,400 | No Value Available |
Similar Homes in the area
Source: Realtracs
MLS Number: 2820324
APN: 031O-C-006.00
- 2056 Earl Pearce Cir
- 2005 Earl Pearce Cir
- 1844 Hidden Ridge Cir
- 635 Saundersville Ferry Rd
- 741 Saundersville Ferry Rd
- 814 Oak Knoll Cir
- 1337 Vanderbilt Rd
- 103 Pine Grove Rd
- 701 Cynthia Ct
- 227 Edgewater Dr
- 2003 Pinewood Ct
- 701 Overlook Dr
- 5513 Vanderbilt Rd
- 209 River Dr
- 512 Lovell Dr
- 130 Ravens Crest Ave
- 1809 Lake Meadow Trail
- 240 NW Clearview Dr
- 351 Windhaven Bay
- 226 Hidden Harbour Dr
