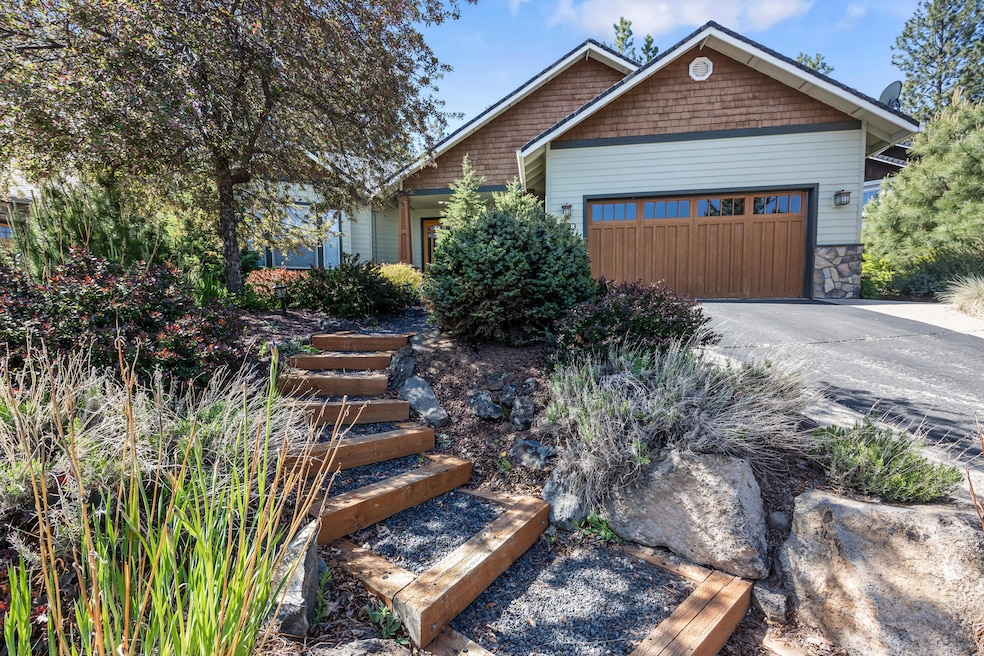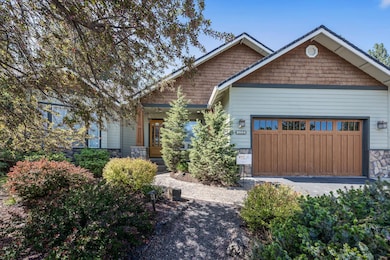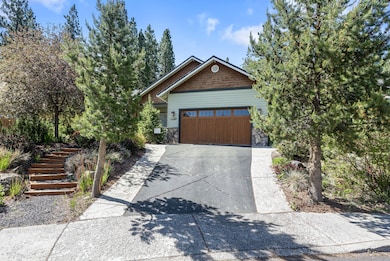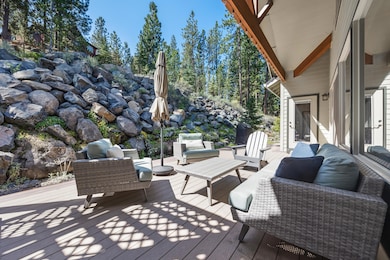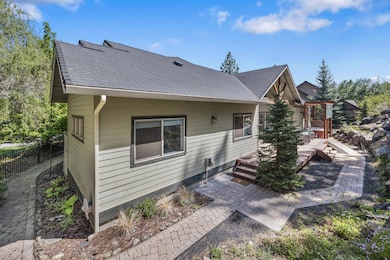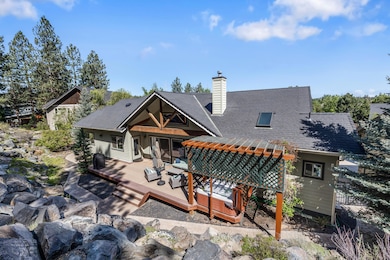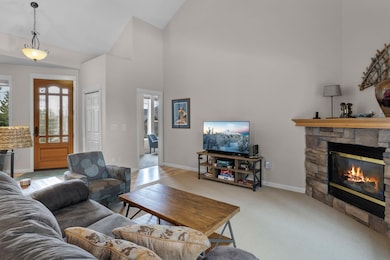
2058 NW Pinot Ct Bend, OR 97701
Summit West NeighborhoodEstimated payment $5,894/month
Highlights
- Spa
- 0.38 Acre Lot
- Ranch Style House
- William E. Miller Elementary School Rated A-
- Open Floorplan
- Wood Flooring
About This Home
Nestled in a serene cul-de-sac in desirable NW Bend, this single level, warm, and inviting 3 bd, 2 ba home offers an ideal blend of luxury and comfort. Situated on a spacious .38-acre lot, this home provides plenty of room for outdoor enjoyment and privacy. Step inside to discover a gourmet kitchen with granite countertops, a breakfast bar, and custom under-lit cabinets. Home can be sold fully furnished.
The great room features tall vaulted ceilings and a cozy gas fireplace, creating a welcoming atmosphere. The primary suite, thoughtfully separated from the guest rooms, offers a retreat-like ambiance with a coffered ceiling, built-in speakers, and an ensuite bathroom complete with a walk-in shower, double vanity, heated tile flooring, and towel racks.
Additional features include an extended 2-car garage with epoxy floors, a workbench, and built-in storage, providing both functionality and convenience. The outdoor space is equally impressive, with a hot tub and deck.
Listing Agent
Knightsbridge International Brokerage Phone: 541-312-2113 License #200606110
Home Details
Home Type
- Single Family
Est. Annual Taxes
- $5,425
Year Built
- Built in 2005
Lot Details
- 0.38 Acre Lot
- Landscaped
- Sprinklers on Timer
- Property is zoned RS, RS
Parking
- 2 Car Attached Garage
- Workshop in Garage
- Garage Door Opener
- Driveway
Home Design
- Ranch Style House
- Stem Wall Foundation
- Frame Construction
- Composition Roof
Interior Spaces
- 1,730 Sq Ft Home
- Open Floorplan
- Central Vacuum
- Ceiling Fan
- Skylights
- Gas Fireplace
- Double Pane Windows
- Vinyl Clad Windows
- Great Room with Fireplace
- Neighborhood Views
Kitchen
- Eat-In Kitchen
- Breakfast Bar
- Oven
- Range
- Microwave
- Dishwasher
- Kitchen Island
- Solid Surface Countertops
- Disposal
Flooring
- Wood
- Carpet
- Vinyl
Bedrooms and Bathrooms
- 3 Bedrooms
- Linen Closet
- Walk-In Closet
- 2 Full Bathrooms
- Double Vanity
- Bathtub with Shower
- Bathtub Includes Tile Surround
Laundry
- Laundry Room
- Dryer
- Washer
Home Security
- Carbon Monoxide Detectors
- Fire and Smoke Detector
Pool
- Spa
Schools
- William E Miller Elementary School
- Pacific Crest Middle School
- Summit High School
Utilities
- Forced Air Heating and Cooling System
- Heating System Uses Natural Gas
- Natural Gas Connected
- Water Heater
- Cable TV Available
Community Details
- No Home Owners Association
- Shevlin Crest Subdivision
Listing and Financial Details
- Exclusions: Some artwork, personal items
- Tax Lot 30
- Assessor Parcel Number 243447
Map
Home Values in the Area
Average Home Value in this Area
Tax History
| Year | Tax Paid | Tax Assessment Tax Assessment Total Assessment is a certain percentage of the fair market value that is determined by local assessors to be the total taxable value of land and additions on the property. | Land | Improvement |
|---|---|---|---|---|
| 2024 | $5,425 | $324,020 | -- | -- |
| 2023 | $5,029 | $314,590 | $0 | $0 |
| 2022 | $4,692 | $296,540 | $0 | $0 |
| 2021 | $4,699 | $287,910 | $0 | $0 |
| 2020 | $4,458 | $287,910 | $0 | $0 |
| 2019 | $4,334 | $279,530 | $0 | $0 |
| 2018 | $4,212 | $271,390 | $0 | $0 |
| 2017 | $4,088 | $263,490 | $0 | $0 |
| 2016 | $3,899 | $255,820 | $0 | $0 |
| 2015 | $3,791 | $248,370 | $0 | $0 |
| 2014 | $3,679 | $241,140 | $0 | $0 |
Property History
| Date | Event | Price | Change | Sq Ft Price |
|---|---|---|---|---|
| 02/25/2025 02/25/25 | For Sale | $975,000 | +77.3% | $564 / Sq Ft |
| 10/01/2018 10/01/18 | Sold | $550,000 | -6.0% | $307 / Sq Ft |
| 09/01/2018 09/01/18 | Pending | -- | -- | -- |
| 05/03/2018 05/03/18 | For Sale | $585,000 | +62.5% | $326 / Sq Ft |
| 05/03/2013 05/03/13 | Sold | $360,000 | -2.4% | $208 / Sq Ft |
| 03/06/2013 03/06/13 | Pending | -- | -- | -- |
| 02/01/2013 02/01/13 | For Sale | $369,000 | -- | $213 / Sq Ft |
Deed History
| Date | Type | Sale Price | Title Company |
|---|---|---|---|
| Warranty Deed | $550,000 | Amerititle | |
| Warranty Deed | $360,000 | First American Title | |
| Interfamily Deed Transfer | -- | None Available | |
| Interfamily Deed Transfer | -- | None Available | |
| Interfamily Deed Transfer | -- | -- | |
| Warranty Deed | $125,000 | Western Title & Escrow Co | |
| Warranty Deed | $110,000 | Western Title & Escrow Co |
Mortgage History
| Date | Status | Loan Amount | Loan Type |
|---|---|---|---|
| Open | $350,000 | Commercial | |
| Closed | $453,100 | New Conventional | |
| Previous Owner | $10,000 | Credit Line Revolving | |
| Previous Owner | $288,000 | New Conventional | |
| Previous Owner | $100,000 | Credit Line Revolving | |
| Previous Owner | $135,500 | New Conventional | |
| Previous Owner | $66,500 | Unknown | |
| Previous Owner | $75,000 | Credit Line Revolving | |
| Previous Owner | $42,000 | Credit Line Revolving |
Similar Homes in Bend, OR
Source: Central Oregon Association of REALTORS®
MLS Number: 220196256
APN: 243447
- 2927 NW Celilo Ln
- 2083 NW Shiraz Ct
- 2926 NW Chianti Ln
- 2296 NW Skyline Ranch Rd
- 2077 NW Lobinie Ct
- 1931 NW Fields St
- 2242 NW Reserve Camp Ct
- 2302 NW Brickyard St
- 3003 NW Celilo Ln
- 2341 NW Brickyard St
- 1834 NW Fields St
- 1595 NW Mt Washington Dr
- 2239 NW Brickyard St
- 2720 NW Lemhi Pass Dr
- 3124 NW Shevlin Meadow Dr
- 1251 NW Stanhope Way Unit 250
- 3114 NW Celilo Ln
- 3038 NW Tharp Ave
- 2419 NW Morningwood Way
- 3138 NW Celilo Ln
