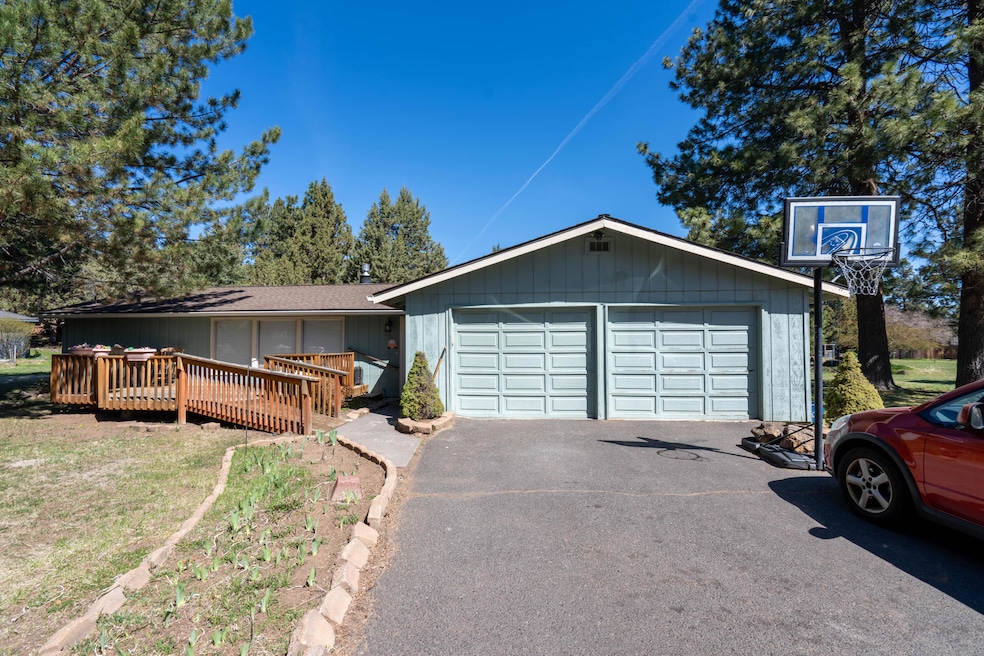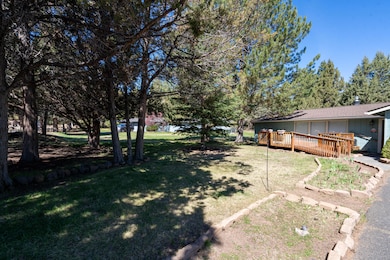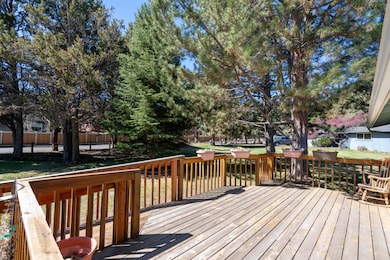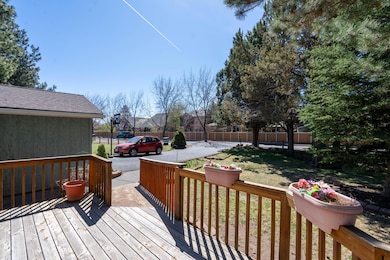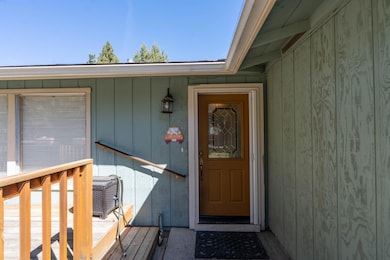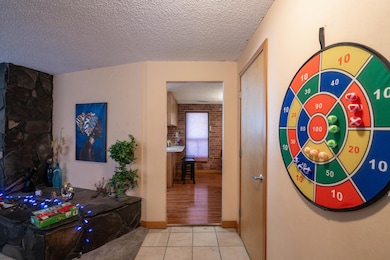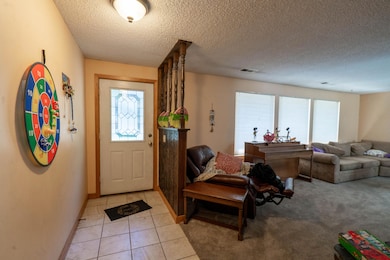
20580 Klahani Dr Bend, OR 97702
Old Farm District NeighborhoodEstimated payment $4,592/month
Highlights
- No Units Above
- Traditional Architecture
- Bonus Room
- RV Access or Parking
- Wood Flooring
- 5-minute walk to Foxborough Park
About This Home
Don't miss this must-see home in the established Tillicum Village neighborhood! Situated on a serene .61-acre lot, this spacious 6-bedroom home offers great potential for multigenerational living. Previously used as an adult foster care home, it features wider doors throughout, a wheel-in shower and plenty of bedrooms for flexible living options. Enjoy an updated kitchen and living space along with beautiful laminate wood and tile flooring. The large primary bedroom includes double closets and a huge flex room awaits your vision—whether as a spa room, office or workout space. Home has been well taken care of, which is highlighted by a newer roof and heat pump. Set among majestic Ponderosa trees, this property provides a park-like setting in a fantastic SE Bend location. With a tremendous amount of potential and great value for the lot size, this is a rare find you won't want to miss!
Home Details
Home Type
- Single Family
Est. Annual Taxes
- $3,997
Year Built
- Built in 1973
Lot Details
- 0.61 Acre Lot
- No Common Walls
- No Units Located Below
- Fenced
- Landscaped
- Level Lot
- Property is zoned RS, RS
HOA Fees
- $72 Monthly HOA Fees
Parking
- 2 Car Attached Garage
- Garage Door Opener
- Driveway
- RV Access or Parking
Home Design
- Traditional Architecture
- Stem Wall Foundation
- Frame Construction
- Composition Roof
Interior Spaces
- 2,168 Sq Ft Home
- 1-Story Property
- Ceiling Fan
- Wood Burning Fireplace
- Vinyl Clad Windows
- Family Room
- Living Room with Fireplace
- Home Office
- Bonus Room
- Neighborhood Views
- Fire and Smoke Detector
- Laundry Room
Kitchen
- Eat-In Kitchen
- Breakfast Bar
- Oven
- Range
- Dishwasher
- Disposal
Flooring
- Wood
- Carpet
- Laminate
- Tile
- Vinyl
Bedrooms and Bathrooms
- 6 Bedrooms
- In-Law or Guest Suite
- 2 Full Bathrooms
- Bathtub with Shower
Accessible Home Design
- Accessible Full Bathroom
- Accessible Bedroom
- Accessible Kitchen
- Accessible Hallway
- Accessible Doors
- Accessible Entrance
Schools
- R E Jewell Elementary School
- High Desert Middle School
- Caldera High School
Utilities
- Cooling Available
- Forced Air Heating System
- Heating System Uses Wood
- Heat Pump System
- Water Heater
Listing and Financial Details
- Exclusions: Tenant's personal property
- Legal Lot and Block 2 / 8
- Assessor Parcel Number 120458
Community Details
Overview
- Tillicum Village Subdivision
- The community has rules related to covenants, conditions, and restrictions
Recreation
- Snow Removal
Map
Home Values in the Area
Average Home Value in this Area
Tax History
| Year | Tax Paid | Tax Assessment Tax Assessment Total Assessment is a certain percentage of the fair market value that is determined by local assessors to be the total taxable value of land and additions on the property. | Land | Improvement |
|---|---|---|---|---|
| 2024 | $3,997 | $238,730 | -- | -- |
| 2023 | $3,705 | $231,780 | $0 | $0 |
| 2022 | $3,457 | $218,480 | $0 | $0 |
| 2021 | $3,462 | $212,120 | $0 | $0 |
| 2020 | $3,285 | $212,120 | $0 | $0 |
| 2019 | $3,193 | $205,950 | $0 | $0 |
| 2018 | $3,103 | $199,960 | $0 | $0 |
| 2017 | $3,012 | $194,140 | $0 | $0 |
| 2016 | $2,873 | $188,490 | $0 | $0 |
| 2015 | $2,793 | $183,000 | $0 | $0 |
| 2014 | $2,711 | $177,670 | $0 | $0 |
Property History
| Date | Event | Price | Change | Sq Ft Price |
|---|---|---|---|---|
| 04/22/2025 04/22/25 | For Sale | $750,000 | -- | $346 / Sq Ft |
Mortgage History
| Date | Status | Loan Amount | Loan Type |
|---|---|---|---|
| Closed | $25,000 | Credit Line Revolving | |
| Closed | $96,746 | New Conventional |
Similar Homes in Bend, OR
Source: Central Oregon Association of REALTORS®
MLS Number: 220200125
APN: 120458
- 20565 Sun Meadow Way
- 61210 Dayspring Dr
- 61349 Larry St
- 61135 Splendor Ln
- 61140 Splendor Ln
- 61136 Splendor Ln
- 20517 Dylan Loop
- 20473 Jacklight Ln
- 20542 Prospector Loop
- 20627 Wild Goose Ln
- 20663 Wild Goose Ln
- 20584 Button Brush Ave
- 20568 Button Brush Ave
- 20564 Button Brush Ave
- 20552 Button Brush Ave
- 20548 Button Brush Ave
- 20544 Button Brush Ave
- 20556 Button Brush Ave Unit 11
- 20609 SE Gemstone Ave Unit 131
- 20434 Jacklight Ln
