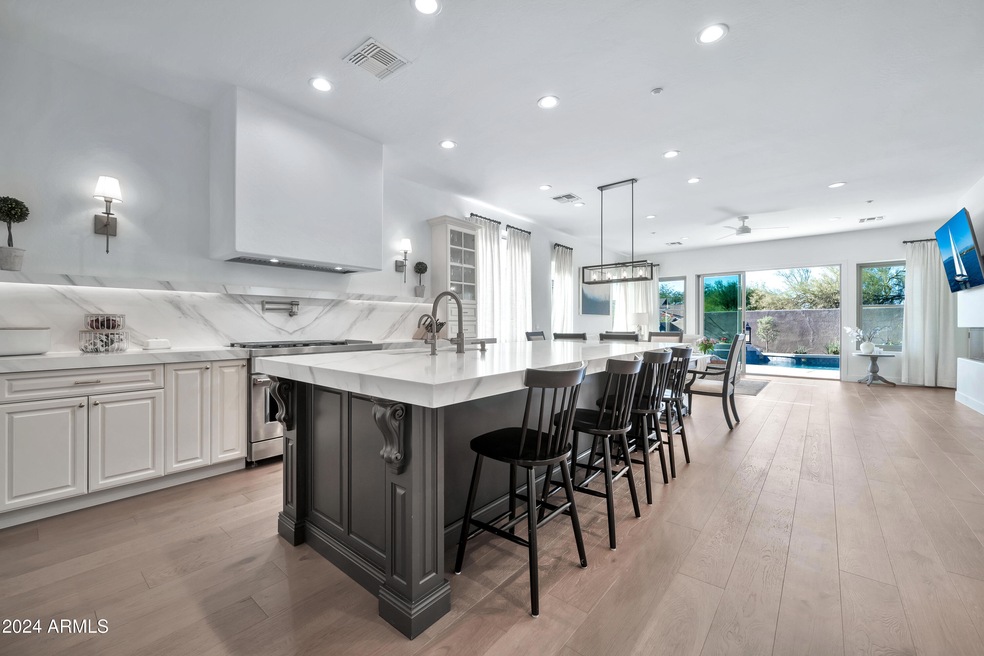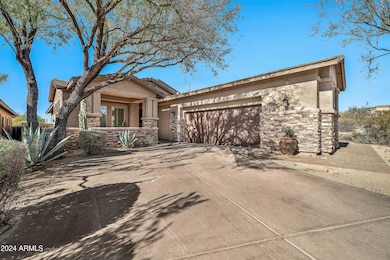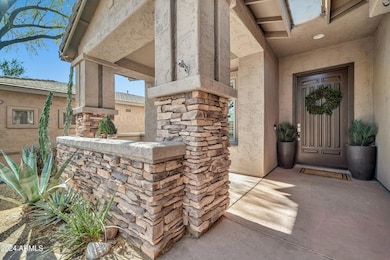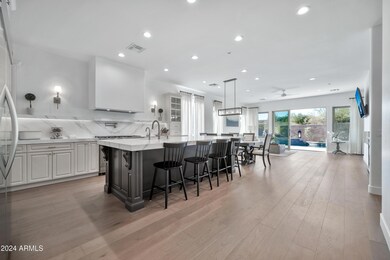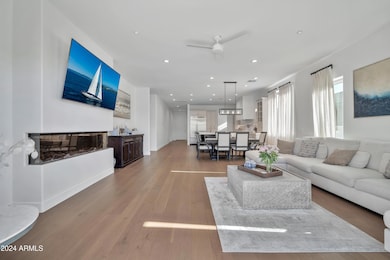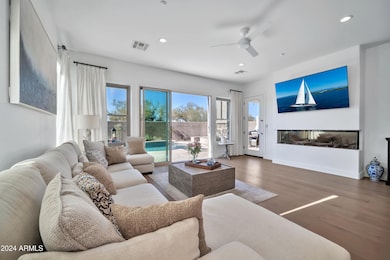
20580 N 94th Place Scottsdale, AZ 85255
DC Ranch NeighborhoodHighlights
- Golf Course Community
- Fitness Center
- Two Primary Bathrooms
- Copper Ridge School Rated A
- Heated Spa
- Mountain View
About This Home
As of February 2025Step through the doors of this thoughtfully redesigned and improved floor-plan to accommodate todays living standards no matter what season of life you find yourself in. Engineered white oak wood floors with a timeless medium tone spans the whole of this home which is complimented by the high end finishes you would expect in DC Ranch. This new design boasts 3 bedrooms with 3 full en-suites + an office. The powder bath is a thoughtful addition to this already stunning home. The expansive open kitchen showcases a gas stove and an oversized quartz island that continues on into a full walk in pantry with additional storage space, cabinets & fridge. No expense was spared on the Champagne Bronze Delta & Brizzo fixtures in the kitchen and baths. The living space is a relaxing dream come true where you can cozy up next to the 75" linear electric fireplace and enjoy a comfortable space with the 10'+ ceilings. Open up the multi panel slider to enjoy the heated pool by day and gas fire by night under the stars. Don't forget to take a tour through the newly remodeled state of the art community center. This amazing property will not last long, come tour it today!
Last Buyer's Agent
Non-MLS Agent
Non-MLS Office
Home Details
Home Type
- Single Family
Est. Annual Taxes
- $4,852
Year Built
- Built in 1999
Lot Details
- 6,750 Sq Ft Lot
- Cul-De-Sac
- Desert faces the front and back of the property
- Block Wall Fence
- Front and Back Yard Sprinklers
- Sprinklers on Timer
HOA Fees
- $339 Monthly HOA Fees
Parking
- 1 Open Parking Space
- 2 Car Garage
Home Design
- Room Addition Constructed in 2024
- Roof Updated in 2022
- Wood Frame Construction
- Tile Roof
- Stone Exterior Construction
- Stucco
Interior Spaces
- 2,532 Sq Ft Home
- 1-Story Property
- Ceiling height of 9 feet or more
- Ceiling Fan
- Triple Pane Windows
- Living Room with Fireplace
- Mountain Views
- Security System Owned
Kitchen
- Kitchen Updated in 2024
- Eat-In Kitchen
- Breakfast Bar
- Gas Cooktop
- Kitchen Island
Flooring
- Floors Updated in 2024
- Wood
- Tile
Bedrooms and Bathrooms
- 3 Bedrooms
- Bathroom Updated in 2024
- Two Primary Bathrooms
- Primary Bathroom is a Full Bathroom
- 3.5 Bathrooms
- Dual Vanity Sinks in Primary Bathroom
- Bathtub With Separate Shower Stall
Pool
- Pool Updated in 2024
- Heated Spa
- Play Pool
Outdoor Features
- Fire Pit
- Built-In Barbecue
Schools
- Copper Ridge Elementary And Middle School
- Chaparral High School
Utilities
- Cooling System Updated in 2023
- Cooling Available
- Zoned Heating
- Heating System Uses Natural Gas
- Plumbing System Updated in 2024
- Wiring Updated in 2024
- Water Softener
- High Speed Internet
- Cable TV Available
Additional Features
- No Interior Steps
- ENERGY STAR Qualified Equipment
Listing and Financial Details
- Tax Lot 16
- Assessor Parcel Number 217-62-509
Community Details
Overview
- Association fees include ground maintenance
- Dc Ranch Association, Phone Number (480) 513-1500
- Built by Standard Pacific Homes
- Dc Ranch Parcel 2.13/2.14 Subdivision
Amenities
- Clubhouse
- Recreation Room
Recreation
- Golf Course Community
- Tennis Courts
- Community Playground
- Fitness Center
- Heated Community Pool
- Community Spa
- Bike Trail
Map
Home Values in the Area
Average Home Value in this Area
Property History
| Date | Event | Price | Change | Sq Ft Price |
|---|---|---|---|---|
| 02/13/2025 02/13/25 | Sold | $1,450,000 | -6.5% | $573 / Sq Ft |
| 01/16/2025 01/16/25 | Price Changed | $1,550,000 | -2.8% | $612 / Sq Ft |
| 01/06/2025 01/06/25 | Price Changed | $1,595,000 | -3.0% | $630 / Sq Ft |
| 12/31/2024 12/31/24 | Price Changed | $1,645,000 | -2.9% | $650 / Sq Ft |
| 12/06/2024 12/06/24 | For Sale | $1,695,000 | +69.5% | $669 / Sq Ft |
| 04/05/2024 04/05/24 | Sold | $1,000,000 | -9.1% | $400 / Sq Ft |
| 02/22/2024 02/22/24 | Pending | -- | -- | -- |
| 02/14/2024 02/14/24 | Price Changed | $1,100,000 | -2.2% | $440 / Sq Ft |
| 02/07/2024 02/07/24 | Price Changed | $1,125,000 | -1.7% | $450 / Sq Ft |
| 01/17/2024 01/17/24 | Price Changed | $1,145,000 | -0.9% | $458 / Sq Ft |
| 01/10/2024 01/10/24 | For Sale | $1,155,000 | +15.5% | $462 / Sq Ft |
| 12/22/2023 12/22/23 | Off Market | $1,000,000 | -- | -- |
| 12/07/2023 12/07/23 | Price Changed | $1,155,000 | -0.9% | $462 / Sq Ft |
| 11/24/2023 11/24/23 | Price Changed | $1,165,000 | -0.9% | $466 / Sq Ft |
| 11/09/2023 11/09/23 | Price Changed | $1,175,000 | -2.1% | $470 / Sq Ft |
| 10/26/2023 10/26/23 | For Sale | $1,200,000 | -- | $480 / Sq Ft |
Tax History
| Year | Tax Paid | Tax Assessment Tax Assessment Total Assessment is a certain percentage of the fair market value that is determined by local assessors to be the total taxable value of land and additions on the property. | Land | Improvement |
|---|---|---|---|---|
| 2025 | $4,852 | $76,169 | -- | -- |
| 2024 | $4,722 | $72,541 | -- | -- |
| 2023 | $4,722 | $84,860 | $16,970 | $67,890 |
| 2022 | $4,453 | $68,810 | $13,760 | $55,050 |
| 2021 | $4,764 | $68,530 | $13,700 | $54,830 |
| 2020 | $4,719 | $59,680 | $11,930 | $47,750 |
| 2019 | $4,656 | $58,970 | $11,790 | $47,180 |
| 2018 | $4,499 | $58,200 | $11,640 | $46,560 |
| 2017 | $4,295 | $58,100 | $11,620 | $46,480 |
| 2016 | $4,203 | $56,200 | $11,240 | $44,960 |
| 2015 | $4,013 | $53,300 | $10,660 | $42,640 |
Mortgage History
| Date | Status | Loan Amount | Loan Type |
|---|---|---|---|
| Open | $1,050,000 | New Conventional | |
| Previous Owner | $1,008,000 | New Conventional | |
| Previous Owner | $850,000 | New Conventional | |
| Previous Owner | $750,000 | New Conventional | |
| Previous Owner | $533,000 | Credit Line Revolving | |
| Previous Owner | $250,000 | Credit Line Revolving | |
| Previous Owner | $320,000 | Unknown | |
| Previous Owner | $313,000 | Unknown | |
| Previous Owner | $76,500 | Credit Line Revolving | |
| Previous Owner | $308,750 | New Conventional | |
| Previous Owner | $234,000 | New Conventional |
Deed History
| Date | Type | Sale Price | Title Company |
|---|---|---|---|
| Warranty Deed | $1,450,000 | Landmark Title | |
| Warranty Deed | $1,000,000 | Valleywide Title | |
| Interfamily Deed Transfer | -- | None Available | |
| Cash Sale Deed | $485,500 | First American Title Ins Co | |
| Warranty Deed | $325,000 | Old Republic Title Agency | |
| Warranty Deed | $292,500 | First American Title |
Similar Homes in Scottsdale, AZ
Source: Arizona Regional Multiple Listing Service (ARMLS)
MLS Number: 6791628
APN: 217-62-509
- 9280 E Thompson Peak Pkwy Unit LOT39
- 9280 E Thompson Peak Pkwy Unit 29
- 9280 E Thompson Peak Pkwy Unit 15
- 20453 N 95th Place
- 9565 E Mountain Spring Rd
- 9630 E Mountain Spring Rd
- 9227 E Hoverland Rd
- 9790 E Flathorn Dr
- 20801 N 90th Place Unit 169
- 20801 N 90th Place Unit 242
- 20801 N 90th Place Unit 161
- 20801 N 90th Place Unit 222
- 9111 E Mountain Spring Rd
- 20007 N 96th Way
- 9669 E Chino Dr
- 9087 E Mountain Spring Rd
- 9290 E Thompson Peak Pkwy Unit 470
- 9290 E Thompson Peak Pkwy Unit 142
- 9290 E Thompson Peak Pkwy Unit 401
- 9290 E Thompson Peak Pkwy Unit 444
