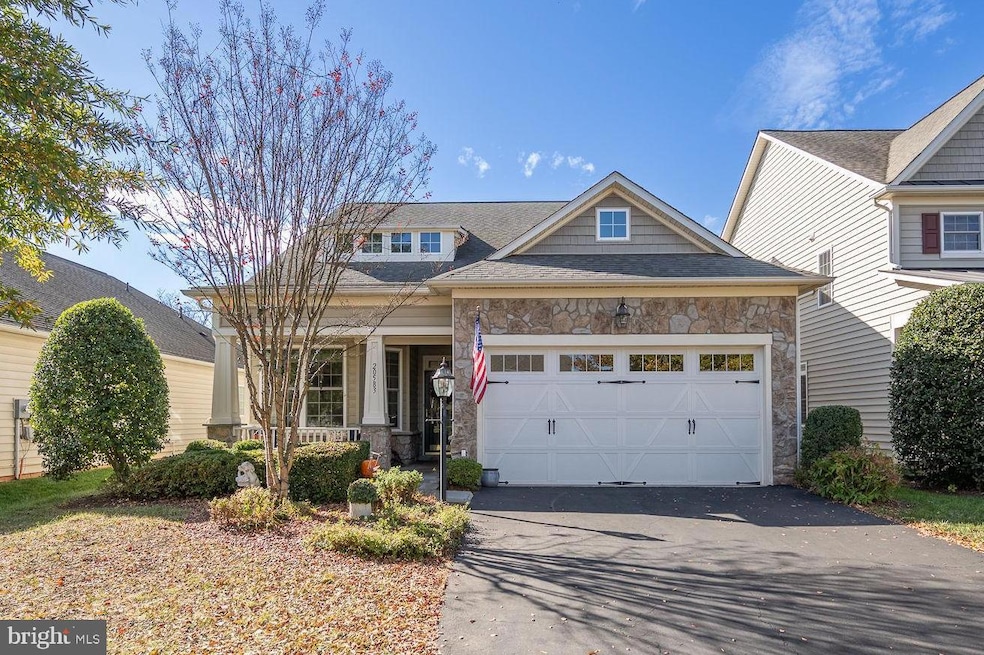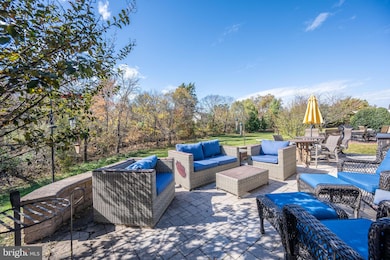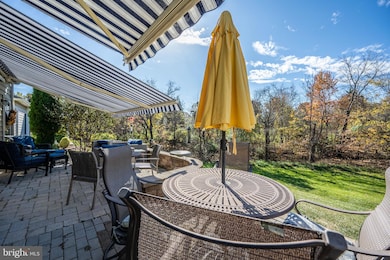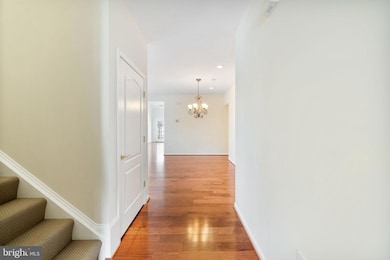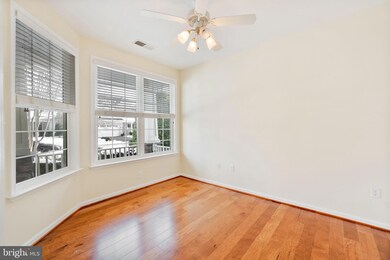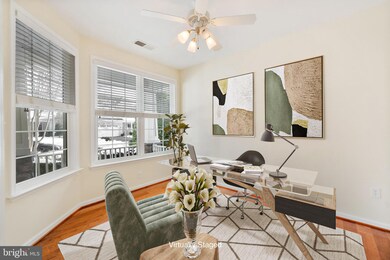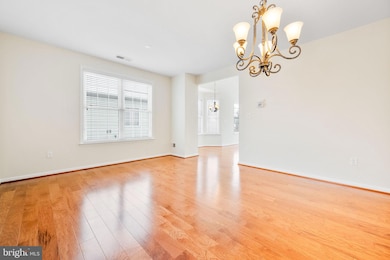
20583 Crescent Pointe Place Ashburn, VA 20147
Highlights
- Fitness Center
- Senior Living
- View of Trees or Woods
- Transportation Service
- Gated Community
- Colonial Architecture
About This Home
As of March 2025Welcome to your new home in Potomac Green - Ashburn's premier 55+ living community. This lovely Powell model with loft features 2 bedrooms/2 baths on main level, plus a 3rd bedroom and full bath on upper level. Gleaming hardwood floors great you at the front door, office/study in front of home has views of the front porch and beautiful landscaped front yard. Large, light and bright dining room. Enjoy your kitchen, cooking on the gas cooktop, double ovens, cozy breakfast area w/bay window and a pantry. The family room boast a vaulted ceiling and lots of light from multiple windows - Remote control blinds in family room and breakfast area. From the family room you have access to the gorgeous extended patio to enjoy the views of common area and trees. Two awnings provide you shade. In the private primary bedroom, you will enjoy views of the back yard, plus outside cooling shades on back windows, two walk-in closets, new carpet. The gorgeous updated primary bath features newer lighting, 2 sinks, cabinet w/quartz counter top, soaking tub, glass enclosed quartz shower w/lighting, quartz floors. Main level second bedroom with new carpet and updated 2nd bath. Freshly painted. Laundry/ room w/utility sink and access to a garage with tile floor. Garage storage units and television convey. The upper level loft overlooks living area. 3rd bedroom and full bath are perfect for guests. Enjoy Potomac Green activities and amenities including state of art fitness center, indoor & outdoor pools, indoor walking track, meeting rooms, game rooms, library, community walking trails, sports courts, plus much more. Easy access to major roads (Rt 7, Rt 28, Dulles Greenway). Silver Line metro station and Washington Dulles International Airport nearby. Convenient to restaurants, shopping, movie theater, hospital, One Loudoun & the Ashburn Senior Center. Great Place to call home!!
Home Details
Home Type
- Single Family
Est. Annual Taxes
- $6,160
Year Built
- Built in 2009
Lot Details
- 5,663 Sq Ft Lot
- Backs To Open Common Area
- Landscaped
- Sprinkler System
- Backs to Trees or Woods
- Back and Front Yard
- Property is in very good condition
- Property is zoned PDAAAR
HOA Fees
- $309 Monthly HOA Fees
Parking
- 2 Car Direct Access Garage
- Front Facing Garage
- Garage Door Opener
Home Design
- Colonial Architecture
- Slab Foundation
- Stone Siding
- Vinyl Siding
Interior Spaces
- 2,243 Sq Ft Home
- Property has 2 Levels
- Traditional Floor Plan
- Crown Molding
- Cathedral Ceiling
- Ceiling Fan
- Recessed Lighting
- Awning
- Window Treatments
- Bay Window
- Entrance Foyer
- Family Room
- Combination Kitchen and Living
- Dining Room
- Den
- Loft
- Views of Woods
- Storm Doors
Kitchen
- Breakfast Room
- Built-In Double Oven
- Microwave
- Ice Maker
- Dishwasher
- Upgraded Countertops
- Disposal
Flooring
- Wood
- Carpet
- Ceramic Tile
Bedrooms and Bathrooms
- En-Suite Primary Bedroom
- En-Suite Bathroom
- Walk-In Closet
- Walk-in Shower
Laundry
- Laundry Room
- Laundry on main level
- Dryer
- Washer
Accessible Home Design
- Grab Bars
- Low Pile Carpeting
Outdoor Features
- Patio
- Porch
Utilities
- Forced Air Heating and Cooling System
- Underground Utilities
- Water Dispenser
- Natural Gas Water Heater
Listing and Financial Details
- Assessor Parcel Number 058265685000
Community Details
Overview
- Senior Living
- $618 Capital Contribution Fee
- Association fees include common area maintenance, lawn care front, lawn care rear, lawn care side, lawn maintenance, management, pool(s), recreation facility, reserve funds, road maintenance, security gate, sewer, snow removal, trash
- Senior Community | Residents must be 55 or older
- Potomac Green Community Association
- Built by CENTEX
- Potomac Green Subdivision, Powell With Loft Floorplan
- Property Manager
Amenities
- Transportation Service
- Common Area
- Clubhouse
- Billiard Room
- Community Center
- Meeting Room
- Party Room
- Recreation Room
Recreation
- Tennis Courts
- Fitness Center
- Community Indoor Pool
- Community Spa
- Jogging Path
Security
- Gated Community
Map
Home Values in the Area
Average Home Value in this Area
Property History
| Date | Event | Price | Change | Sq Ft Price |
|---|---|---|---|---|
| 03/03/2025 03/03/25 | Sold | $875,000 | +1.2% | $390 / Sq Ft |
| 02/16/2025 02/16/25 | Pending | -- | -- | -- |
| 01/29/2025 01/29/25 | Price Changed | $865,000 | -1.7% | $386 / Sq Ft |
| 01/16/2025 01/16/25 | For Sale | $880,000 | +57.6% | $392 / Sq Ft |
| 02/07/2018 02/07/18 | Sold | $558,500 | -1.2% | $249 / Sq Ft |
| 01/09/2018 01/09/18 | Pending | -- | -- | -- |
| 12/04/2017 12/04/17 | Price Changed | $565,000 | -1.7% | $252 / Sq Ft |
| 10/06/2017 10/06/17 | For Sale | $575,000 | +3.0% | $256 / Sq Ft |
| 10/06/2017 10/06/17 | Off Market | $558,500 | -- | -- |
| 08/24/2016 08/24/16 | Sold | $540,000 | -0.9% | $225 / Sq Ft |
| 07/22/2016 07/22/16 | Pending | -- | -- | -- |
| 06/23/2016 06/23/16 | For Sale | $545,000 | +0.9% | $227 / Sq Ft |
| 06/22/2016 06/22/16 | Off Market | $540,000 | -- | -- |
Tax History
| Year | Tax Paid | Tax Assessment Tax Assessment Total Assessment is a certain percentage of the fair market value that is determined by local assessors to be the total taxable value of land and additions on the property. | Land | Improvement |
|---|---|---|---|---|
| 2024 | $6,160 | $712,130 | $239,800 | $472,330 |
| 2023 | $6,082 | $695,120 | $239,800 | $455,320 |
| 2022 | $6,239 | $701,010 | $219,800 | $481,210 |
| 2021 | $5,494 | $560,650 | $199,800 | $360,850 |
| 2020 | $5,680 | $548,790 | $179,800 | $368,990 |
| 2019 | $5,621 | $537,940 | $179,800 | $358,140 |
| 2018 | $5,690 | $524,450 | $159,400 | $365,050 |
| 2017 | $5,812 | $516,600 | $159,400 | $357,200 |
| 2016 | $5,927 | $517,650 | $0 | $0 |
| 2015 | $5,912 | $361,450 | $0 | $361,450 |
| 2014 | $5,678 | $332,170 | $0 | $332,170 |
Mortgage History
| Date | Status | Loan Amount | Loan Type |
|---|---|---|---|
| Previous Owner | $428,500 | Stand Alone Refi Refinance Of Original Loan | |
| Previous Owner | $446,800 | New Conventional | |
| Previous Owner | $513,000 | New Conventional | |
| Previous Owner | $182,244 | New Conventional |
Deed History
| Date | Type | Sale Price | Title Company |
|---|---|---|---|
| Deed | $875,000 | Ekko Title | |
| Interfamily Deed Transfer | -- | None Available | |
| Warranty Deed | $558,500 | Stewart Title Guaranty Co | |
| Warranty Deed | $540,000 | Key Title | |
| Warranty Deed | $364,488 | -- |
Similar Homes in Ashburn, VA
Source: Bright MLS
MLS Number: VALO2086006
APN: 058-26-5685
- 20594 Crescent Pointe Place
- 44390 Cedar Heights Dr
- 20740 Rainsboro Dr
- 20638 Golden Ridge Dr
- 44360 Maltese Falcon Square
- 44355 Oakmont Manor Square
- 44422 Sunset Maple Dr
- 44423 Livonia Terrace
- 44430 Adare Manor Square
- 44485 Maltese Falcon Square
- 20719 Apollo Terrace
- 44550 Baltray Cir
- 20846 Medix Run Place
- 44454 Maltese Falcon Square
- 20515 Little Creek Terrace Unit 101
- 20515 Little Creek Terrace Unit 103
- 44333 Panther Ridge Dr
- 44114 Natalie Terrace Unit 102
- 20640 Hope Spring Terrace Unit 203
- 20600 Hope Spring Terrace Unit 202
