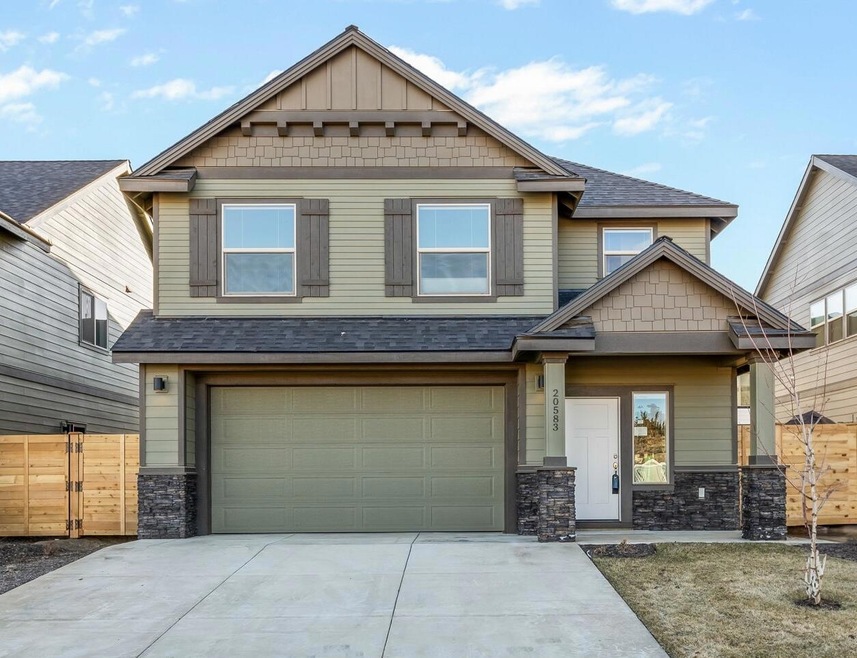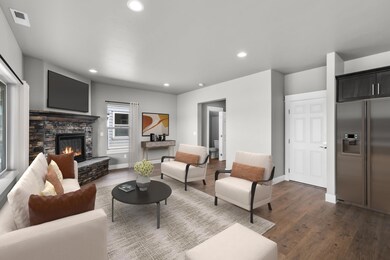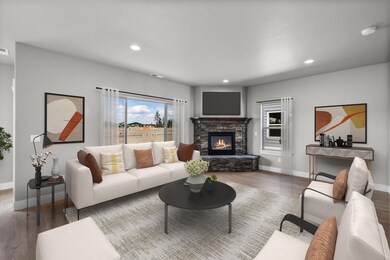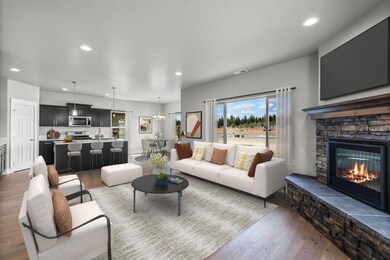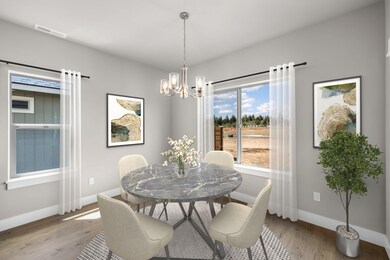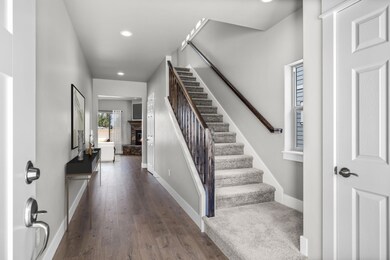
20583 Kira Dr Unit 378 Bend, OR 97702
Southeast Bend NeighborhoodEstimated payment $3,867/month
Highlights
- New Construction
- Craftsman Architecture
- Vaulted Ceiling
- Open Floorplan
- Home Energy Score
- Great Room with Fireplace
About This Home
$10,000 Builder Credit AND $5000 credit to qualified Buyers through CRA program. Move in Ready with cellular blinds and perimeter fencing included in purchase price. Jackson floorplan- Open great room makes this home functional & appealing. 4 bedrooms & 2.5 baths. Entertain in the spacious great room with large kitchen offering a comfortable quartz countertop island, tile back splash, stainless steel appliances all which face a beautiful inviting stone fireplace with wood mantel. Impressive Primary Suite offers 10 foot coffered ceiling, stylish soaking tub, shower & large walk in closet. Backyard offers a private covered backyard patio.Enjoy over 6 acres of forested park with walking trails connected to a community pool. Check out 3D virtual tour! Photos in MLS represent floor-plan and finishes are different and may show upgrades at additional cost
Open House Schedule
-
Friday, April 25, 202512:00 to 4:00 pm4/25/2025 12:00:00 PM +00:004/25/2025 4:00:00 PM +00:00Please visit the Model Home Thursday - Sunday hours are 12-4. Model Home is located at 20609 Gemstone Avenue or feel free to call Carey at 541-788-7917 for a private showing.Add to Calendar
-
Saturday, April 26, 202512:00 to 4:00 pm4/26/2025 12:00:00 PM +00:004/26/2025 4:00:00 PM +00:00Please visit the Model Home Thursday - Sunday hours are 12-4. Model Home is located at 20609 Gemstone Avenue or feel free to call Carey at 541-788-7917 for a private showing.Add to Calendar
Home Details
Home Type
- Single Family
Est. Annual Taxes
- $2,925
Year Built
- Built in 2023 | New Construction
Lot Details
- 3,485 Sq Ft Lot
- Fenced
- Landscaped
- Front Yard Sprinklers
- Sprinklers on Timer
- Property is zoned RS, RS
HOA Fees
- $80 Monthly HOA Fees
Parking
- 2 Car Attached Garage
- Garage Door Opener
- Driveway
- On-Street Parking
Home Design
- Craftsman Architecture
- Northwest Architecture
- Stem Wall Foundation
- Frame Construction
- Composition Roof
Interior Spaces
- 2,130 Sq Ft Home
- 2-Story Property
- Open Floorplan
- Vaulted Ceiling
- Ceiling Fan
- Self Contained Fireplace Unit Or Insert
- Gas Fireplace
- Vinyl Clad Windows
- Great Room with Fireplace
- Dining Room
- Neighborhood Views
- Laundry Room
Kitchen
- Range
- Microwave
- Dishwasher
- Kitchen Island
- Solid Surface Countertops
- Disposal
Flooring
- Carpet
- Vinyl
Bedrooms and Bathrooms
- 4 Bedrooms
- Linen Closet
- Walk-In Closet
- Double Vanity
- Bathtub with Shower
Home Security
- Carbon Monoxide Detectors
- Fire and Smoke Detector
Eco-Friendly Details
- Home Energy Score
Schools
- Silver Rail Elementary School
- Pilot Butte Middle School
- Bend Sr High School
Utilities
- No Cooling
- Forced Air Heating System
- Heating System Uses Natural Gas
- Water Heater
Listing and Financial Details
- Tax Lot 378
- Assessor Parcel Number 181209BD09600
Community Details
Overview
- Built by Franklin Brothers LLC
- Stone Creek Subdivision
- On-Site Maintenance
- Maintained Community
Recreation
- Community Playground
- Community Pool
- Park
- Trails
Map
Home Values in the Area
Average Home Value in this Area
Tax History
| Year | Tax Paid | Tax Assessment Tax Assessment Total Assessment is a certain percentage of the fair market value that is determined by local assessors to be the total taxable value of land and additions on the property. | Land | Improvement |
|---|---|---|---|---|
| 2024 | $2,925 | $174,700 | -- | -- |
| 2023 | $976 | $61,020 | $61,020 | $0 |
| 2022 | $157 | $10,220 | $0 | $0 |
Property History
| Date | Event | Price | Change | Sq Ft Price |
|---|---|---|---|---|
| 04/16/2025 04/16/25 | Off Market | $635,990 | -- | -- |
| 04/08/2025 04/08/25 | Pending | -- | -- | -- |
| 02/25/2025 02/25/25 | Price Changed | $635,990 | -2.9% | $299 / Sq Ft |
| 02/02/2025 02/02/25 | For Sale | $654,990 | 0.0% | $308 / Sq Ft |
| 01/31/2025 01/31/25 | Off Market | $654,990 | -- | -- |
| 01/01/2025 01/01/25 | For Sale | $654,990 | 0.0% | $308 / Sq Ft |
| 12/31/2024 12/31/24 | Off Market | $654,990 | -- | -- |
| 08/26/2024 08/26/24 | For Sale | $654,990 | 0.0% | $308 / Sq Ft |
| 08/26/2024 08/26/24 | Off Market | $654,990 | -- | -- |
| 04/25/2024 04/25/24 | For Sale | $654,990 | 0.0% | $308 / Sq Ft |
| 04/25/2024 04/25/24 | Price Changed | $654,990 | +0.8% | $308 / Sq Ft |
| 04/08/2024 04/08/24 | Pending | -- | -- | -- |
| 01/29/2024 01/29/24 | For Sale | $649,990 | -- | $305 / Sq Ft |
Similar Homes in Bend, OR
Source: Central Oregon Association of REALTORS®
MLS Number: 220176361
APN: 285237
- 20583 Kira Dr Unit 378
- 60507 Hedgewood Ln
- 60313 Sage Stone Loop
- 20375 Big Bear Ct
- 60905 Grand Targhee Dr
- 20400 Keystone Ct
- 20114 Crystal Mountain Ln
- 20455 Outback
- 20445 Steamboat
- 20422 Bullblock Rd
- 61106 SE Geary Dr
- 20409 Pine Vista Dr
- 61020 Borden Dr
- 20298 SE Chandler Egan Way
- 20270 Fairway Dr
- 60952 Mcmullin Dr
- 60836 Jasmine Place
- 20335 SE Jack Benny Loop
- 20112 Starfire Ridge Ct
- 20390 Fairway Dr Unit 7
