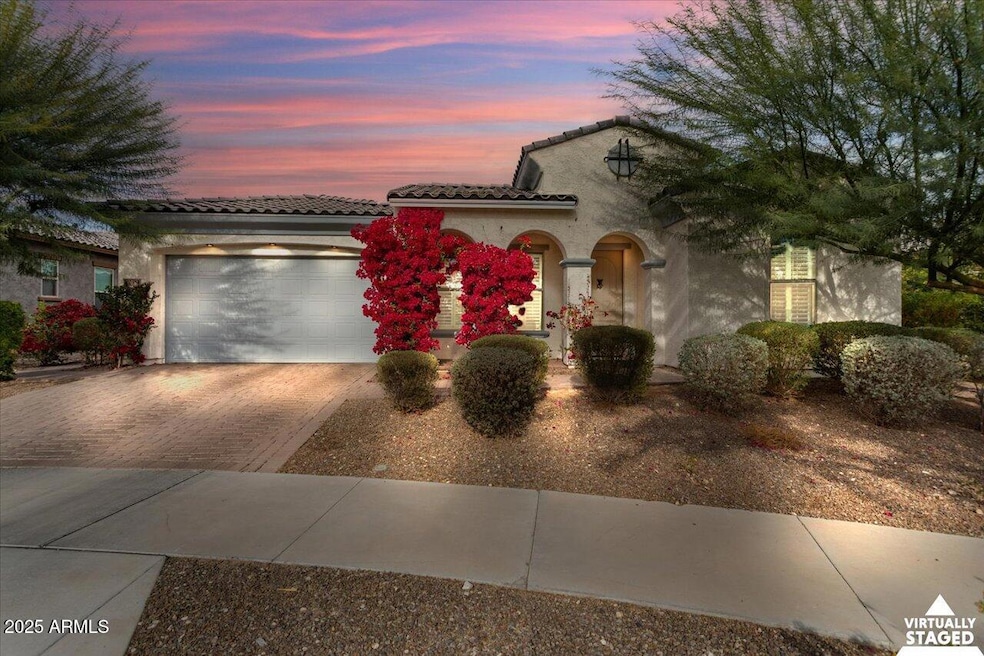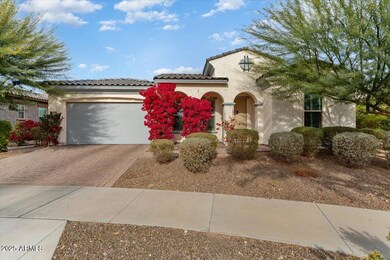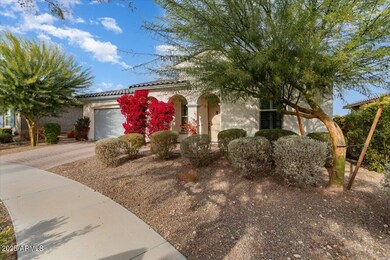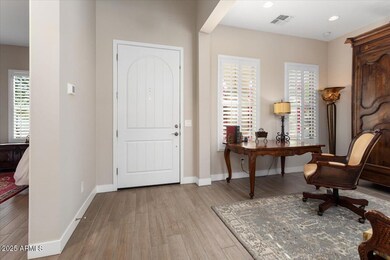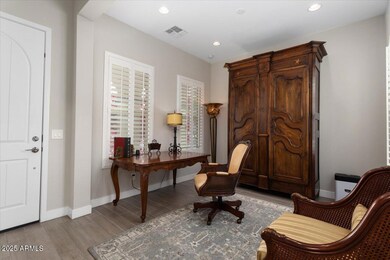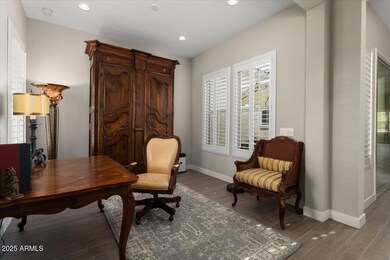
20584 W Pasadena Ave Buckeye, AZ 85396
Verrado NeighborhoodHighlights
- Golf Course Community
- Fitness Center
- Clubhouse
- Verrado Elementary School Rated A-
- Heated Spa
- Santa Barbara Architecture
About This Home
As of March 2025Welcome to your dream home located in the desirable Pasadena Park section in Phase Two of Victory at Verrado, where tree-lined streets and easy access to the Victory Clubhouse creates an inviting community atmosphere. This exceptional Appaloosa floor-plan features three spacious bedrooms, a versatile den, 2.5 beautifully appointed bathrooms with floor to ceiling tiled showers, an interior courtyard, pool, and spa backs to a beautifully landscaped trail with open-view fence! With over $150,000 in options, upgrades, and updates, this home exudes exquisite taste and modern elegance. As you enter, you'll be greeted by stunning wood-look tile floors that flow seamlessly throughout the open-concept living spaces. The gourmet kitchen is a chef's delight, featuring pristine white cabinets and stunning backsplash that extends to the ceiling. The upgraded cooktop and hood, along with top-of-the-line appliances, Quartz countertops, corner patio doors, Travertine courtyard complement both functionality and style.
Step outside to your private backyard oasis, where you'll be captivated by breathtaking mountain views. The outdoor space is designed for relaxation and entertainment, featuring travertine tiled decking around a sparkling pool and spa for delightful summer gatherings.
This home is the perfect blend of luxury and comfort, offering a serene retreat just steps away from the vibrant amenities of Victory at Verrado a luxury 55+ community. Don't miss the opportunity to make this exquisite property your own!
Home Details
Home Type
- Single Family
Est. Annual Taxes
- $3,953
Year Built
- Built in 2020
Lot Details
- 8,456 Sq Ft Lot
- Desert faces the front of the property
- Wrought Iron Fence
- Artificial Turf
- Sprinklers on Timer
HOA Fees
- $250 Monthly HOA Fees
Parking
- 2.5 Car Garage
- 2 Open Parking Spaces
- Tandem Parking
- Garage Door Opener
Home Design
- Santa Barbara Architecture
- Wood Frame Construction
- Cellulose Insulation
- Tile Roof
- Concrete Roof
- Stucco
Interior Spaces
- 2,461 Sq Ft Home
- 1-Story Property
- Ceiling height of 9 feet or more
- Ceiling Fan
- Double Pane Windows
- Low Emissivity Windows
- Vinyl Clad Windows
- Living Room with Fireplace
- Tile Flooring
- Washer and Dryer Hookup
Kitchen
- Gas Cooktop
- Built-In Microwave
- Kitchen Island
Bedrooms and Bathrooms
- 3 Bedrooms
- 2.5 Bathrooms
- Dual Vanity Sinks in Primary Bathroom
Pool
- Heated Spa
- Heated Pool
Schools
- Adult Elementary And Middle School
- Adult High School
Utilities
- Refrigerated Cooling System
- Zoned Heating
- Heating System Uses Natural Gas
- Water Filtration System
- Water Softener
Additional Features
- No Interior Steps
- Covered patio or porch
Listing and Financial Details
- Tax Lot 854
- Assessor Parcel Number 502-86-808
Community Details
Overview
- Association fees include ground maintenance
- Victory Disctrict Association, Phone Number (623) 466-7008
- Verrado Community Association, Phone Number (623) 466-7008
- Association Phone (623) 466-7008
- Built by TAYLOR MORRISON
- Verrado Victory District Phase 2 Subdivision, Appaloosa Floorplan
- FHA/VA Approved Complex
Amenities
- Clubhouse
- Theater or Screening Room
- Recreation Room
Recreation
- Golf Course Community
- Tennis Courts
- Pickleball Courts
- Community Playground
- Fitness Center
- Heated Community Pool
- Community Spa
- Bike Trail
Map
Home Values in the Area
Average Home Value in this Area
Property History
| Date | Event | Price | Change | Sq Ft Price |
|---|---|---|---|---|
| 03/06/2025 03/06/25 | Sold | $885,000 | -1.1% | $360 / Sq Ft |
| 01/25/2025 01/25/25 | Pending | -- | -- | -- |
| 01/10/2025 01/10/25 | For Sale | $895,000 | -- | $364 / Sq Ft |
Tax History
| Year | Tax Paid | Tax Assessment Tax Assessment Total Assessment is a certain percentage of the fair market value that is determined by local assessors to be the total taxable value of land and additions on the property. | Land | Improvement |
|---|---|---|---|---|
| 2025 | $3,953 | $31,451 | -- | -- |
| 2024 | $3,904 | $29,954 | -- | -- |
| 2023 | $3,904 | $50,610 | $10,120 | $40,490 |
| 2022 | $3,713 | $41,610 | $8,320 | $33,290 |
| 2021 | $3,903 | $37,500 | $7,500 | $30,000 |
| 2020 | $68 | $17,340 | $17,340 | $0 |
| 2019 | $71 | $10,230 | $10,230 | $0 |
| 2018 | $64 | $555 | $555 | $0 |
| 2017 | $62 | $360 | $360 | $0 |
Mortgage History
| Date | Status | Loan Amount | Loan Type |
|---|---|---|---|
| Previous Owner | $50,000 | Future Advance Clause Open End Mortgage | |
| Previous Owner | $335,000 | New Conventional | |
| Previous Owner | $535,024 | Purchase Money Mortgage |
Deed History
| Date | Type | Sale Price | Title Company |
|---|---|---|---|
| Warranty Deed | $885,000 | Wfg National Title Insurance C | |
| Interfamily Deed Transfer | -- | None Available | |
| Special Warranty Deed | $533,329 | First American Title Ins Co | |
| Special Warranty Deed | $1,942,080 | Fidelity National Title |
Similar Homes in the area
Source: Arizona Regional Multiple Listing Service (ARMLS)
MLS Number: 6803361
APN: 502-86-808
- 20594 W Pasadena Ave
- 5094 N 205th Glen
- 5142 N 205th Glen
- 20652 W Clear Stream Dr
- 5189 N 206th Dr
- 4892 N 205th Dr
- 5169 N 207th Dr
- 4930 N 206th Ln
- 20739 W Reade Ave
- 20721 W Fern Dr
- 4779 N 205th Glen
- 20727 W Medlock Dr
- 20771 W Windsor Blvd
- 5195 N 207th Dr
- 20528 W Coolidge St
- 5252 N 206th Dr
- 20539 W Rosewood Ln
- 5245 N 205th Ln
- 20780 W Medlock Dr
- 5233 N 207th Dr
