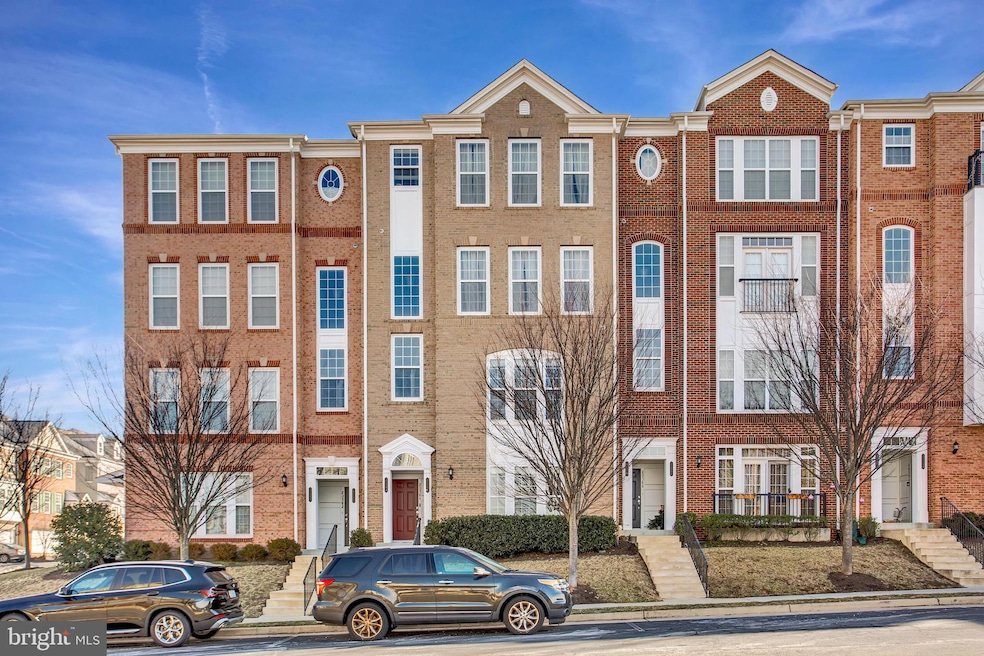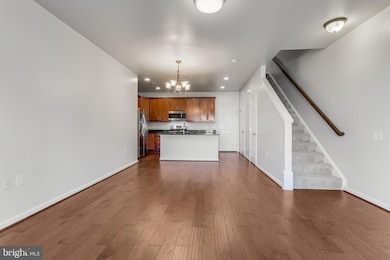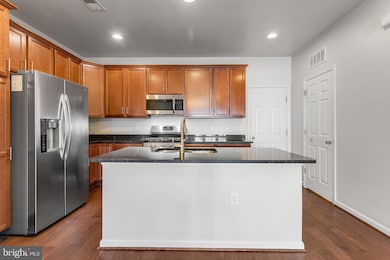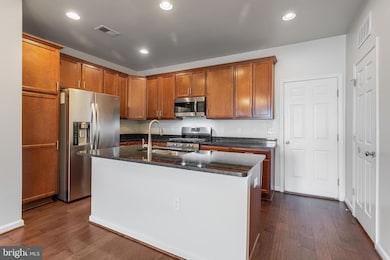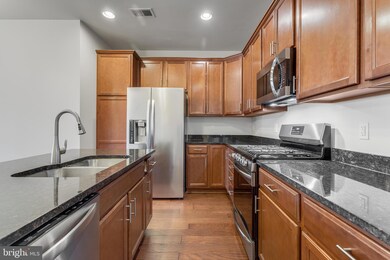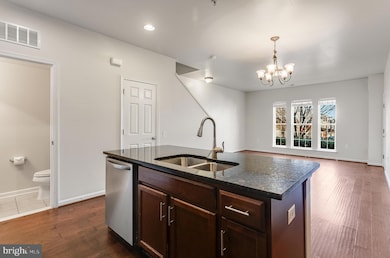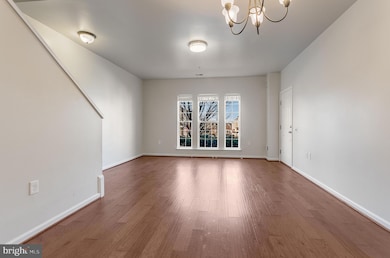
20586 Maitland Terrace Ashburn, VA 20147
Estimated payment $3,547/month
Highlights
- Open Floorplan
- Clubhouse
- Upgraded Countertops
- Belmont Station Elementary School Rated A-
- Wood Flooring
- Community Pool
About This Home
Immaculate 3 bedroom, 2.5 bathroom condo in Goose Creek. 2 level home features wood flooring on main level, open floor plan, family room opens to kitchen with upgraded stainless steel appliances throughout. Upper level has a large primary bedroom with walk in closet. 2 additional great sized bedrooms with shared hall bathroom. Laundry on upper level. Rear loading 1 car garage. Enjoy low maintenance living in a fresh bright home. Ready for immediate occupancy. Access comprehensive Goose Creek HOA amenities and enjoy proximity to shopping center, major thoroughfares and great schools. Schedule a showing today and experience the best of Ashburn living.
Townhouse Details
Home Type
- Townhome
Est. Annual Taxes
- $3,771
Year Built
- Built in 2014
Lot Details
- Property is in excellent condition
HOA Fees
Parking
- 1 Car Attached Garage
- Rear-Facing Garage
- Garage Door Opener
- Unassigned Parking
Home Design
- Slab Foundation
- Masonry
Interior Spaces
- 1,492 Sq Ft Home
- Property has 2 Levels
- Open Floorplan
- Recessed Lighting
- Window Treatments
- Family Room Off Kitchen
- Combination Kitchen and Dining Room
Kitchen
- Gas Oven or Range
- Built-In Microwave
- Dishwasher
- Stainless Steel Appliances
- Kitchen Island
- Upgraded Countertops
- Disposal
Flooring
- Wood
- Carpet
- Ceramic Tile
Bedrooms and Bathrooms
- 3 Bedrooms
- En-Suite Primary Bedroom
- Walk-In Closet
- Bathtub with Shower
- Walk-in Shower
Laundry
- Laundry Room
- Laundry on upper level
- Dryer
- Washer
Utilities
- Central Heating and Cooling System
- Natural Gas Water Heater
Listing and Financial Details
- Assessor Parcel Number 153286154018
Community Details
Overview
- Association fees include common area maintenance, pool(s), trash, exterior building maintenance, lawn maintenance, management, snow removal, water, sewer
- Goose Creek HOA
- Townes At Goose Creek Condos
- Townes At Goose Creek Village Community
- Goose Creek Subdivision
Amenities
- Clubhouse
Recreation
- Community Playground
- Community Pool
- Jogging Path
Pet Policy
- Pets Allowed
Map
Home Values in the Area
Average Home Value in this Area
Tax History
| Year | Tax Paid | Tax Assessment Tax Assessment Total Assessment is a certain percentage of the fair market value that is determined by local assessors to be the total taxable value of land and additions on the property. | Land | Improvement |
|---|---|---|---|---|
| 2024 | $3,771 | $435,930 | $170,000 | $265,930 |
| 2023 | $3,759 | $429,610 | $170,000 | $259,610 |
| 2022 | $3,511 | $394,530 | $120,000 | $274,530 |
| 2021 | $3,572 | $364,530 | $90,000 | $274,530 |
| 2020 | $3,512 | $339,320 | $90,000 | $249,320 |
| 2019 | $3,408 | $326,140 | $80,000 | $246,140 |
| 2018 | $3,418 | $315,020 | $80,000 | $235,020 |
| 2017 | $3,401 | $302,320 | $80,000 | $222,320 |
| 2016 | $3,571 | $311,850 | $0 | $0 |
| 2015 | $3,666 | $242,960 | $0 | $242,960 |
Property History
| Date | Event | Price | Change | Sq Ft Price |
|---|---|---|---|---|
| 04/14/2025 04/14/25 | Pending | -- | -- | -- |
| 03/10/2025 03/10/25 | Price Changed | $489,900 | -2.0% | $328 / Sq Ft |
| 01/28/2025 01/28/25 | For Sale | $499,900 | 0.0% | $335 / Sq Ft |
| 08/10/2024 08/10/24 | Rented | $2,750 | 0.0% | -- |
| 07/22/2024 07/22/24 | For Rent | $2,750 | 0.0% | -- |
| 07/01/2024 07/01/24 | Rented | $2,750 | 0.0% | -- |
| 06/25/2024 06/25/24 | Under Contract | -- | -- | -- |
| 05/20/2024 05/20/24 | For Rent | $2,750 | +2.0% | -- |
| 03/31/2023 03/31/23 | Rented | $2,695 | +3.9% | -- |
| 03/21/2023 03/21/23 | Under Contract | -- | -- | -- |
| 03/15/2023 03/15/23 | For Rent | $2,595 | 0.0% | -- |
| 10/12/2022 10/12/22 | Rented | $2,595 | 0.0% | -- |
| 09/30/2022 09/30/22 | Price Changed | $2,595 | -3.9% | $2 / Sq Ft |
| 09/15/2022 09/15/22 | For Rent | $2,700 | 0.0% | -- |
| 08/02/2021 08/02/21 | Sold | $413,750 | -0.3% | $277 / Sq Ft |
| 06/01/2021 06/01/21 | For Sale | $415,000 | 0.0% | $278 / Sq Ft |
| 05/22/2020 05/22/20 | Rented | $2,050 | 0.0% | -- |
| 05/13/2020 05/13/20 | For Rent | $2,050 | +7.9% | -- |
| 04/24/2014 04/24/14 | Rented | $1,900 | -2.6% | -- |
| 04/18/2014 04/18/14 | Under Contract | -- | -- | -- |
| 02/02/2014 02/02/14 | For Rent | $1,950 | -- | -- |
Deed History
| Date | Type | Sale Price | Title Company |
|---|---|---|---|
| Warranty Deed | $413,750 | Psr Title Llc |
Mortgage History
| Date | Status | Loan Amount | Loan Type |
|---|---|---|---|
| Open | $421,987 | VA |
Similar Homes in Ashburn, VA
Source: Bright MLS
MLS Number: VALO2087346
APN: 153-28-6154-018
- 20586 Maitland Terrace
- 42790 Lauder Terrace
- 42715 Keiller Terrace
- 20657 Erskine Terrace
- 20677 Erskine Terrace
- 20678 Citation Dr
- 20752 Cross Timber Dr
- 20515 Middlebury St
- 42892 Bold Forbes Ct
- 42649 Hearford Ln
- 20755 Citation Dr
- 20879 Murry Falls Terrace
- 0000 Murry Falls Terrace
- 000 Murry Falls Terrace
- 20889 Murry Falls Terrace
- 20859 Blythwood Ct
- 20893 Murry Falls Terrace
- 20897 Murry Falls Terrace
- 20347 Bowfonds St
- 20453 Peckham St
