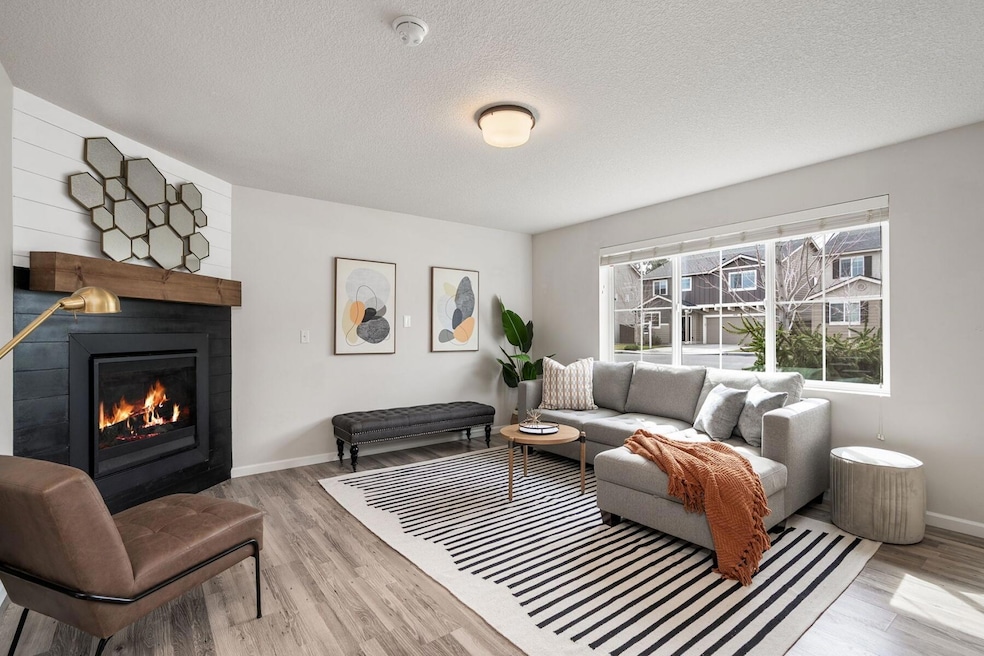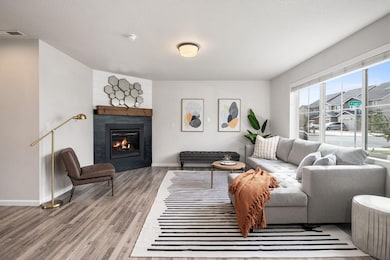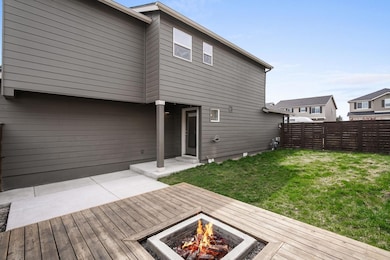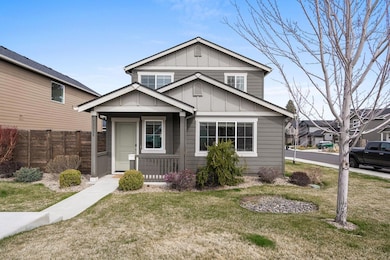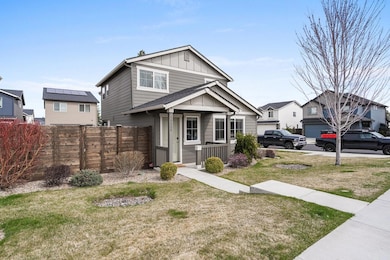
20586 SE Cameron Ave Bend, OR 97702
Old Farm District NeighborhoodEstimated payment $3,509/month
Highlights
- Open Floorplan
- Great Room with Fireplace
- Community Pool
- Northwest Architecture
- Granite Countertops
- 5-minute walk to Stone Creek Park
About This Home
Welcome to the sought-after Stone Creek Community, where charm, convenience, and community come together. This beautifully maintained home offers 3 bedrooms, 2.5 bathrooms, and flexible loft space - perfect for an office, playroom, or retreat. The open-concept great room features a spacious kitchen with granite countertops, a large peninsula, stainless steel appliances, a gas range, and cozy fireplace. Upstairs, you'll find an expansive primary suite with a walk-in closet and two additional bedrooms. Situated just steps from Silver Rail Elementary, community pool, and park, this home embodies easy living. The park features a walking path, picnic shelter, and play structure, perfect for family activities. The low-maintenance yard offers space to garden or relax on warm summer evenings. Located within 1.5 miles of the Old Mill District & near the new Reed Market Commercial district, Stone Creek combines convenience with tranquility.
Open House Schedule
-
Sunday, April 27, 20251:00 to 3:00 pm4/27/2025 1:00:00 PM +00:004/27/2025 3:00:00 PM +00:00Add to Calendar
Home Details
Home Type
- Single Family
Est. Annual Taxes
- $3,429
Year Built
- Built in 2019
Lot Details
- 4,356 Sq Ft Lot
- Fenced
- Drip System Landscaping
- Front and Back Yard Sprinklers
- Property is zoned RS, RS
HOA Fees
- $97 Monthly HOA Fees
Parking
- 2 Car Attached Garage
- Alley Access
- Driveway
Home Design
- Northwest Architecture
- Stem Wall Foundation
- Frame Construction
- Composition Roof
Interior Spaces
- 1,497 Sq Ft Home
- 2-Story Property
- Open Floorplan
- Gas Fireplace
- Double Pane Windows
- Family Room with Fireplace
- Great Room with Fireplace
- Dining Room
Kitchen
- Eat-In Kitchen
- Breakfast Bar
- Range
- Microwave
- Granite Countertops
- Disposal
Flooring
- Carpet
- Vinyl
Bedrooms and Bathrooms
- 3 Bedrooms
- Linen Closet
- Bathtub with Shower
Home Security
- Carbon Monoxide Detectors
- Fire and Smoke Detector
Eco-Friendly Details
- Sprinklers on Timer
Schools
- Silver Rail Elementary School
- Pilot Butte Middle School
- Bend Sr High School
Utilities
- Forced Air Heating and Cooling System
- Heating System Uses Natural Gas
- Natural Gas Connected
Listing and Financial Details
- Tax Lot 58
- Assessor Parcel Number 276529
Community Details
Overview
- Stone Creek Subdivision
- On-Site Maintenance
- Maintained Community
Recreation
- Community Playground
- Community Pool
- Park
- Trails
Map
Home Values in the Area
Average Home Value in this Area
Tax History
| Year | Tax Paid | Tax Assessment Tax Assessment Total Assessment is a certain percentage of the fair market value that is determined by local assessors to be the total taxable value of land and additions on the property. | Land | Improvement |
|---|---|---|---|---|
| 2024 | $3,429 | $204,810 | -- | -- |
| 2023 | $3,179 | $198,850 | $0 | $0 |
| 2022 | $2,966 | $187,440 | $0 | $0 |
| 2021 | $2,970 | $181,990 | $0 | $0 |
| 2020 | $2,818 | $181,990 | $0 | $0 |
| 2019 | $699 | $45,100 | $0 | $0 |
| 2018 | $680 | $43,790 | $0 | $0 |
Property History
| Date | Event | Price | Change | Sq Ft Price |
|---|---|---|---|---|
| 04/11/2025 04/11/25 | For Sale | $560,000 | +60.0% | $374 / Sq Ft |
| 07/18/2019 07/18/19 | Sold | $349,995 | 0.0% | $234 / Sq Ft |
| 04/13/2019 04/13/19 | Pending | -- | -- | -- |
| 04/13/2019 04/13/19 | For Sale | $349,995 | -- | $234 / Sq Ft |
Deed History
| Date | Type | Sale Price | Title Company |
|---|---|---|---|
| Warranty Deed | $349,995 | First American Title |
Mortgage History
| Date | Status | Loan Amount | Loan Type |
|---|---|---|---|
| Open | $279,995 | New Conventional |
Similar Homes in Bend, OR
Source: Central Oregon Association of REALTORS®
MLS Number: 220199359
APN: 276529
- 20595 SE Cameron Ave
- 20552 SE Evian Ave
- 20533 SE Evian Ave
- 20520 SE Byron Ave
- 61528 SE Lorenzo Dr
- 615 SE Reed Market Rd
- 608 SE Glencoe Place
- 20525 Reed Market Rd
- 632 SE Glengarry Place
- 20534 Murphy Rd
- 1100 SW Mt Bachelor Dr Unit A401
- 1100 SW Mt Bachelor Dr Unit A304
- 1100 SW Mt Bachelor Dr Unit A203
- 1100 SW Mt Bachelor Dr Unit A302
- 20588 Kira Dr Unit 365
- 20603 Kira Dr Unit 383
- 61475 Kobe St Unit 342
- 20599 Kira Dr Unit 382
- 20572 Kira Dr Unit 369
- 61467 Kobe St Unit 344
