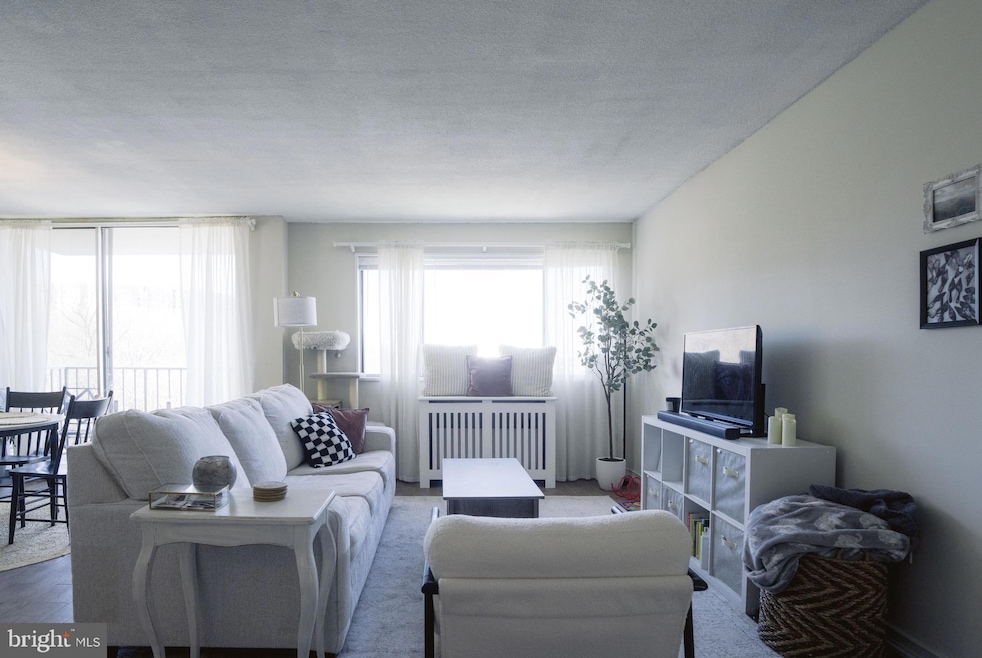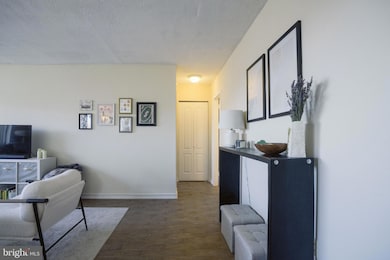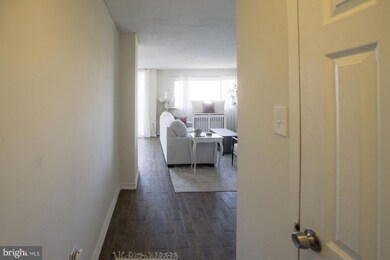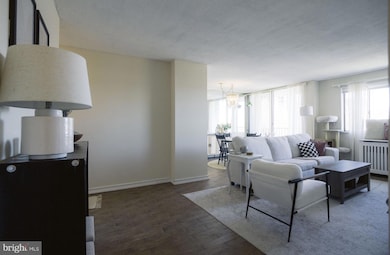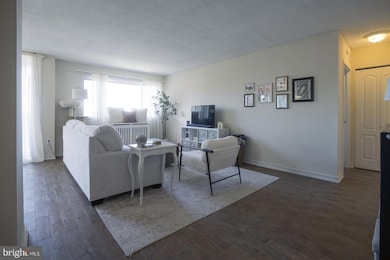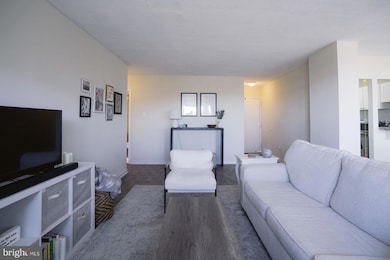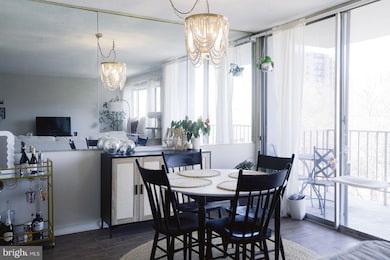
Hunting Creek Club 2059 Huntington Ave Unit 1404 Alexandria, VA 22303
Huntington NeighborhoodEstimated payment $1,980/month
Highlights
- Concierge
- City View
- Traditional Floor Plan
- Twain Middle School Rated A-
- Contemporary Architecture
- Community Pool
About This Home
Experience breathtaking northwest-facing panoramic views of Old Town from this light-filled 14th-floor, 1-bedroom, 1-bathroom condo spanning 850 sq. ft. Updated in 2019, this stylish unit features an open-concept design with a spacious living area that extends to a private balcony—perfect for unwinding while taking in the city view. The modern kitchen boasts white cabinetry and stainless steel appliances, while the primary bedroom includes a generous walk-in closet for ample storage. Located in a secure, gated community, this condo offers 24-hour concierge service, a resort-style outdoor pool, and summer tennis courts. Additional conveniences include abundant unassigned parking and secure laundry facilities on every floor. Ideally situated just minutes from Huntington Metro and Old Town Alexandria, this prime location places you next door to Planet Fitness and within close proximity to shopping, banks, the post office, and the library. Outdoor enthusiasts will appreciate the nearby scenic trails leading to National Harbor, Belle Haven Country Club, and the GW Parkway bike trail. The area is booming with the highly anticipated $74 million Mount Vernon Recreation Center renovation, reopening in May 2025. Commuting is effortless with quick access to National Landing/Amazon HQ2, the Virginia Tech Graduate Campus, I-495, US Route 1, I-395, and Washington, DC—plus, just five Metro stops to Crystal City and DCA Airport. Don’t miss your chance to own this beautifully updated condo with stunning city views—schedule your tour today!
Property Details
Home Type
- Condominium
Est. Annual Taxes
- $2,491
Year Built
- Built in 1972 | Remodeled in 2019
Lot Details
- Property is Fully Fenced
- Property is in excellent condition
HOA Fees
- $603 Monthly HOA Fees
Property Views
- Woods
- Courtyard
Home Design
- Contemporary Architecture
- Brick Exterior Construction
Interior Spaces
- 850 Sq Ft Home
- Property has 1 Level
- Traditional Floor Plan
- Sliding Doors
- Combination Dining and Living Room
- Security Gate
Kitchen
- Stove
- Dishwasher
- Stainless Steel Appliances
- Disposal
Bedrooms and Bathrooms
- 1 Main Level Bedroom
- Walk-In Closet
- 1 Full Bathroom
Parking
- Parking Lot
- Off-Street Parking
Outdoor Features
Schools
- Cameron Elementary School
- Twain Middle School
- Edison High School
Utilities
- Cooling System Mounted In Outer Wall Opening
- Forced Air Heating System
- Wall Furnace
- Electric Water Heater
Listing and Financial Details
- Assessor Parcel Number 0833 25 1404
Community Details
Overview
- $200 Elevator Use Fee
- Association fees include common area maintenance, exterior building maintenance, laundry, management, reserve funds, security gate, sewer, snow removal, trash, water
- High-Rise Condominium
- Hunting Creek Club Condominiums
- Hunting Creek Club Condominiums Subdivision
- Property Manager
Amenities
- Concierge
- Party Room
- Laundry Facilities
Recreation
Pet Policy
- Pets Allowed
Security
- Front Desk in Lobby
Map
About Hunting Creek Club
Home Values in the Area
Average Home Value in this Area
Tax History
| Year | Tax Paid | Tax Assessment Tax Assessment Total Assessment is a certain percentage of the fair market value that is determined by local assessors to be the total taxable value of land and additions on the property. | Land | Improvement |
|---|---|---|---|---|
| 2024 | $2,467 | $212,930 | $43,000 | $169,930 |
| 2023 | $2,356 | $208,750 | $42,000 | $166,750 |
| 2022 | $2,513 | $219,740 | $44,000 | $175,740 |
| 2021 | $2,433 | $207,300 | $41,000 | $166,300 |
| 2020 | $2,115 | $178,710 | $36,000 | $142,710 |
| 2019 | $2,078 | $175,600 | $35,000 | $140,600 |
| 2018 | $1,946 | $169,190 | $34,000 | $135,190 |
| 2017 | $1,889 | $162,680 | $33,000 | $129,680 |
| 2016 | $921 | $169,080 | $34,000 | $135,080 |
| 2015 | $1,887 | $169,080 | $34,000 | $135,080 |
| 2014 | -- | $132,310 | $26,000 | $106,310 |
Property History
| Date | Event | Price | Change | Sq Ft Price |
|---|---|---|---|---|
| 04/11/2025 04/11/25 | Price Changed | $209,500 | -2.6% | $246 / Sq Ft |
| 03/13/2025 03/13/25 | For Sale | $215,000 | 0.0% | $253 / Sq Ft |
| 02/15/2024 02/15/24 | Rented | $1,600 | 0.0% | -- |
| 01/30/2024 01/30/24 | Under Contract | -- | -- | -- |
| 01/22/2024 01/22/24 | For Rent | $1,600 | +6.7% | -- |
| 12/01/2022 12/01/22 | Rented | $1,500 | 0.0% | -- |
| 11/18/2022 11/18/22 | Under Contract | -- | -- | -- |
| 11/03/2022 11/03/22 | Price Changed | $1,500 | -4.8% | $2 / Sq Ft |
| 11/02/2022 11/02/22 | For Rent | $1,575 | +5.0% | -- |
| 12/01/2021 12/01/21 | Rented | $1,500 | 0.0% | -- |
| 11/09/2021 11/09/21 | For Rent | $1,500 | +11.1% | -- |
| 05/14/2020 05/14/20 | Rented | $1,350 | 0.0% | -- |
| 04/01/2020 04/01/20 | For Rent | $1,350 | 0.0% | -- |
| 10/03/2019 10/03/19 | Rented | $1,350 | 0.0% | -- |
| 10/01/2019 10/01/19 | Under Contract | -- | -- | -- |
| 09/19/2019 09/19/19 | Price Changed | $1,350 | -3.6% | $2 / Sq Ft |
| 08/15/2019 08/15/19 | For Rent | $1,400 | +3.7% | -- |
| 09/24/2017 09/24/17 | Rented | $1,350 | 0.0% | -- |
| 08/15/2017 08/15/17 | Under Contract | -- | -- | -- |
| 07/15/2017 07/15/17 | For Rent | $1,350 | 0.0% | -- |
| 04/06/2016 04/06/16 | Rented | $1,350 | 0.0% | -- |
| 04/06/2016 04/06/16 | Under Contract | -- | -- | -- |
| 03/21/2016 03/21/16 | For Rent | $1,350 | -- | -- |
Deed History
| Date | Type | Sale Price | Title Company |
|---|---|---|---|
| Gift Deed | -- | None Available | |
| Deed | $68,500 | -- |
Mortgage History
| Date | Status | Loan Amount | Loan Type |
|---|---|---|---|
| Open | $126,500 | New Conventional | |
| Previous Owner | $66,400 | No Value Available |
Similar Homes in Alexandria, VA
Source: Bright MLS
MLS Number: VAFX2222832
APN: 0833-25-1404
- 2059 Huntington Ave Unit 1404
- 2059 Huntington Ave Unit 1606
- 2059 Huntington Ave Unit 808
- 5903 Mount Eagle Dr Unit 601
- 5903 Mount Eagle Dr Unit 114
- 5903 Mount Eagle Dr Unit 106
- 5904 Mount Eagle Dr Unit 1003
- 5904 Mount Eagle Dr Unit 1105
- 5904 Mount Eagle Dr Unit 1109
- 5904 Mount Eagle Dr Unit 412
- 5904 Mount Eagle Dr Unit 1104
- 2126 Huntington Ave
- 5901 Mount Eagle Dr Unit 817
- 5901 Mount Eagle Dr Unit 1610
- 5901 Mount Eagle Dr Unit 509
- 5901 Mount Eagle Dr Unit 716
- 5901 Mount Eagle Dr Unit 1101
- 5822 Fifer Dr
- 5902 Mount Eagle Dr Unit 308
- 5902 Mount Eagle Dr Unit 905
