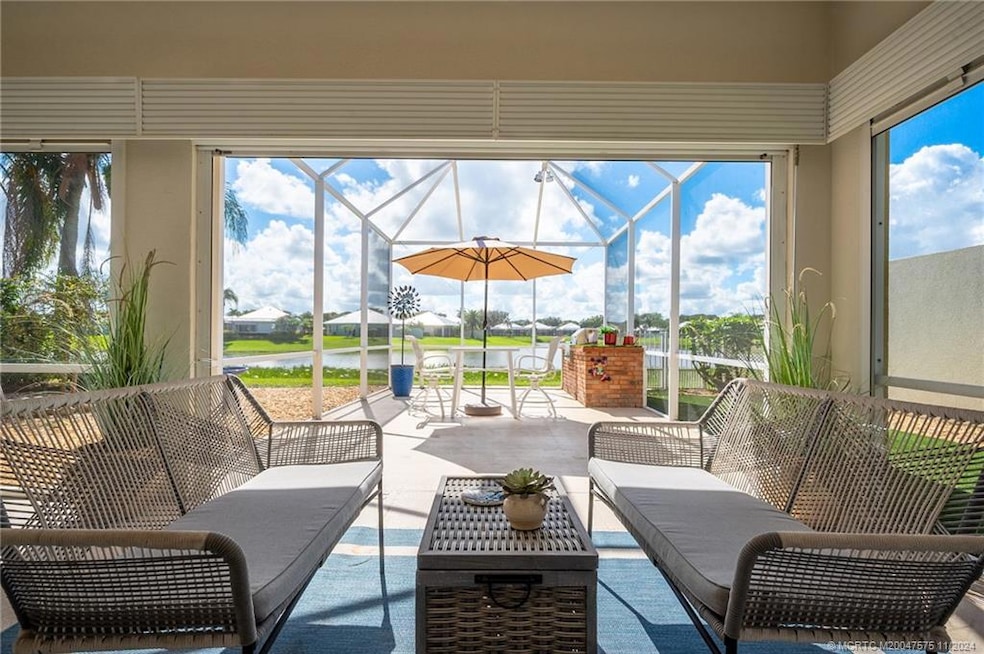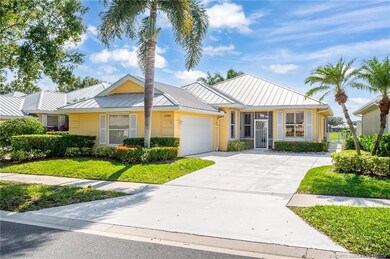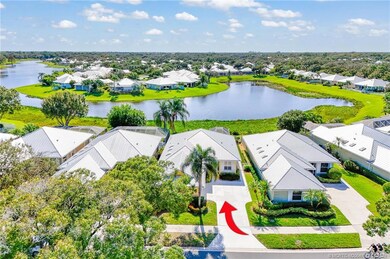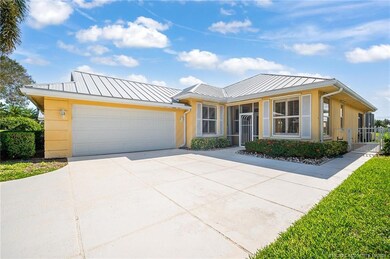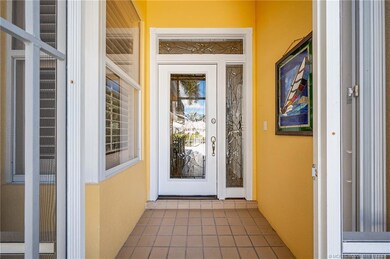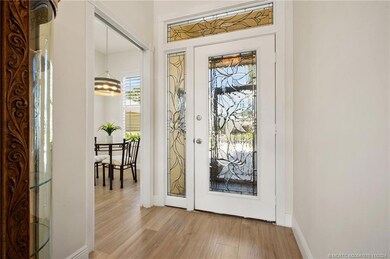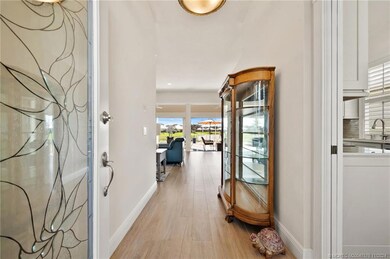
2059 SW Mayflower Dr Palm City, FL 34990
Highlights
- Lake Front
- Gated with Attendant
- Attic
- Bessey Creek Elementary School Rated A-
- Contemporary Architecture
- High Ceiling
About This Home
As of December 2024BREATHTAKING PANORAMIC LAKE VIEWS await in this beautifully remodeled Divosta home. Enter through elegant etched doors to a light-filled, airy layout with 3 spacious bedrooms, 2 baths, volume ceilings, neutral tile flooring, and plantation shutters throughout. The updated kitchen features light gray soft-close cabinets, quality Dekton countertops, stainless steel appliances, and a cozy breakfast area. The expansive living and dining area opens to a covered screened lanai, an oversized additional screened patio, and a landscaped backyard—all with stunning lake views. Each bedroom is generously sized, with the primary bedroom featuring a walk-in closet, double vanity, frameless glass shower, and tub. Metal roof (2015), A/C (2013), water heater (2021). Polybutylene pipes have been replaced. A 2-car garage completes the home. Located in a 24-hour gated community with pool, tennis/pickleball, playground. Minutes from I-95, the Fl. Turnpike, beaches, shopping, and dining. Impressive!
Last Agent to Sell the Property
Berkshire Hathaway Florida RE Brokerage Phone: 772-219-1111 License #657469

Home Details
Home Type
- Single Family
Est. Annual Taxes
- $2,566
Year Built
- Built in 1990
Lot Details
- 5,619 Sq Ft Lot
- Lake Front
- Property fronts a private road
- Sprinkler System
- Landscaped with Trees
HOA Fees
- $357 Monthly HOA Fees
Home Design
- Contemporary Architecture
- Metal Roof
- Concrete Siding
- Stucco
Interior Spaces
- 1,563 Sq Ft Home
- 1-Story Property
- High Ceiling
- Ceiling Fan
- Skylights
- Entrance Foyer
- Formal Dining Room
- Ceramic Tile Flooring
- Lake Views
- Pull Down Stairs to Attic
- Hurricane or Storm Shutters
Kitchen
- Breakfast Area or Nook
- Electric Range
- Microwave
- Dishwasher
- Disposal
Bedrooms and Bathrooms
- 3 Bedrooms
- Split Bedroom Floorplan
- Closet Cabinetry
- Walk-In Closet
- 2 Full Bathrooms
- Dual Sinks
- Bathtub
- Separate Shower
Laundry
- Dryer
- Washer
- Laundry Tub
Parking
- 2 Car Attached Garage
- Garage Door Opener
Outdoor Features
- Covered patio or porch
Schools
- Bessey Creek Elementary School
- Hidden Oaks Middle School
- Martin County High School
Utilities
- Central Heating and Cooling System
- Underground Utilities
- Water Heater
- Cable TV Available
Community Details
Overview
- Association fees include management, common areas, cable TV, internet, ground maintenance, recreation facilities, reserve fund, security
- Association Phone (772) 283-2250
- Property Manager
Recreation
- Tennis Courts
- Community Basketball Court
- Pickleball Courts
- Bocce Ball Court
- Community Playground
- Community Pool
- Park
- Trails
Security
- Gated with Attendant
Map
Home Values in the Area
Average Home Value in this Area
Property History
| Date | Event | Price | Change | Sq Ft Price |
|---|---|---|---|---|
| 12/03/2024 12/03/24 | Sold | $515,000 | -2.8% | $329 / Sq Ft |
| 12/01/2024 12/01/24 | Pending | -- | -- | -- |
| 11/13/2024 11/13/24 | For Sale | $530,000 | -- | $339 / Sq Ft |
Tax History
| Year | Tax Paid | Tax Assessment Tax Assessment Total Assessment is a certain percentage of the fair market value that is determined by local assessors to be the total taxable value of land and additions on the property. | Land | Improvement |
|---|---|---|---|---|
| 2024 | $2,566 | $195,364 | -- | -- |
| 2023 | $2,566 | $189,674 | $0 | $0 |
| 2022 | $2,788 | $184,150 | $0 | $0 |
| 2021 | $2,777 | $178,787 | $0 | $0 |
| 2020 | $2,680 | $176,319 | $0 | $0 |
| 2019 | $2,643 | $172,355 | $0 | $0 |
| 2018 | $2,574 | $169,141 | $0 | $0 |
| 2017 | $2,117 | $165,662 | $0 | $0 |
| 2016 | $2,384 | $162,255 | $0 | $0 |
| 2015 | $2,262 | $161,127 | $0 | $0 |
| 2014 | $2,262 | $159,848 | $0 | $0 |
Mortgage History
| Date | Status | Loan Amount | Loan Type |
|---|---|---|---|
| Previous Owner | $125,000 | Credit Line Revolving | |
| Previous Owner | $125,000 | Credit Line Revolving | |
| Previous Owner | $162,387 | Fannie Mae Freddie Mac |
Deed History
| Date | Type | Sale Price | Title Company |
|---|---|---|---|
| Warranty Deed | $515,000 | None Listed On Document | |
| Interfamily Deed Transfer | -- | Accommodation | |
| Warranty Deed | $220,000 | Attorney | |
| Warranty Deed | $240,000 | Attorney | |
| Deed | $155,000 | -- |
Similar Homes in Palm City, FL
Source: Martin County REALTORS® of the Treasure Coast
MLS Number: M20047575
APN: 12-38-40-010-000-00800-1
- 2036 SW Mayflower Dr
- 1684 SW Monarch Club Dr
- 1909 SW York Ln
- 1652 SW Monarch Club Dr
- 1627 SW Monarch Club Dr
- 2433 SW Foxpoint Trail
- 2437 SW Foxpoint Trail
- 2925 SW Brighton Way
- 1595 SW Monarch Club Dr
- 1535 SW Waterfall Blvd
- 2204 SW Mayflower Dr
- 2922 SW Brighton Way
- 1559 SW Waterfall Blvd
- 1556 SW Monarch Club Dr
- 2299 SW Brookwood Ln
- 2687 SW Greenwich Way
- 2271 SW Essex Ct
- 2872 SW Brighton Way
- 2873 SW Brighton Way
- 2371 SW Brookwood Ln
