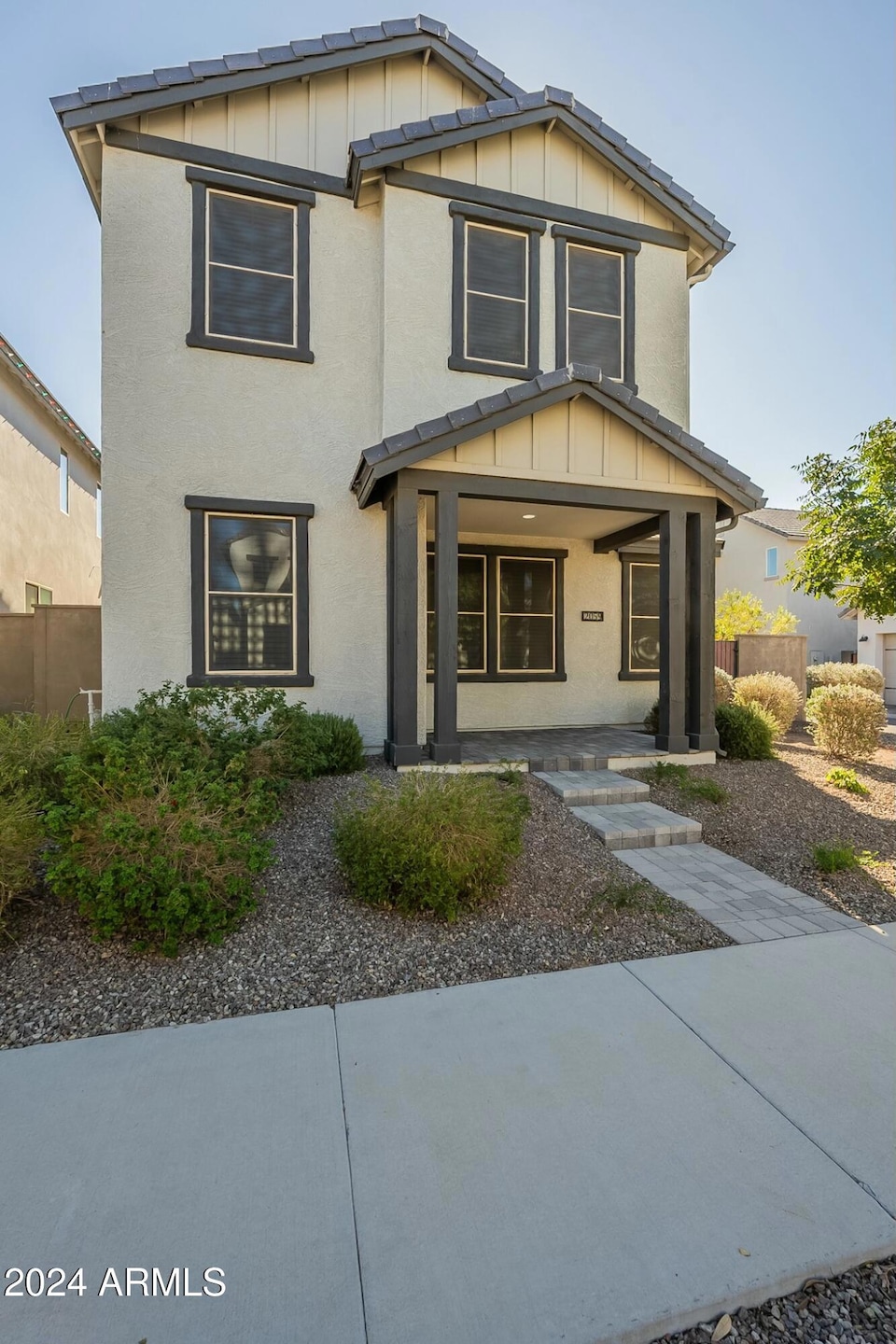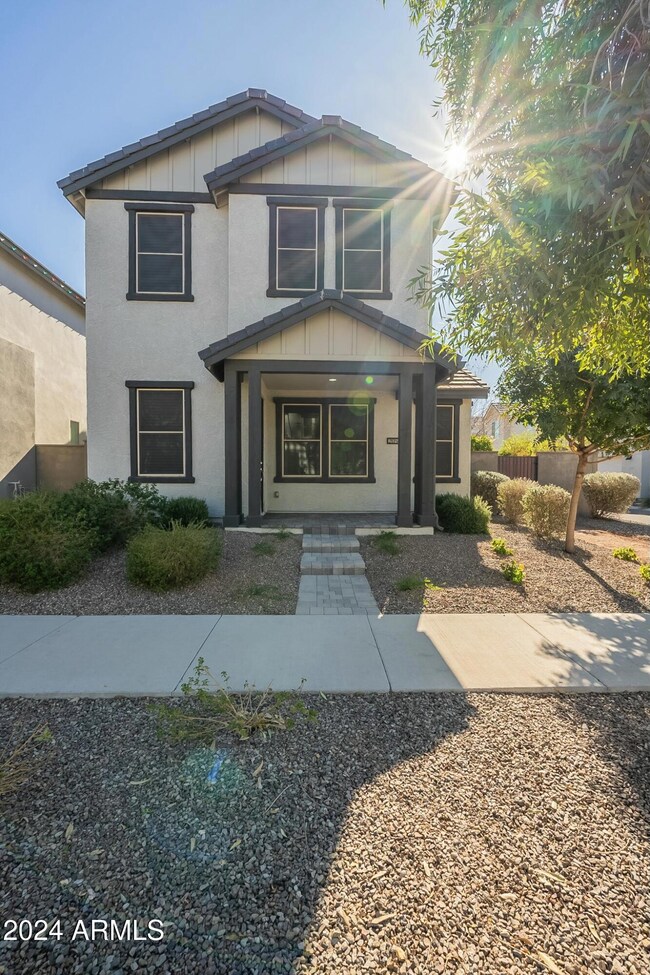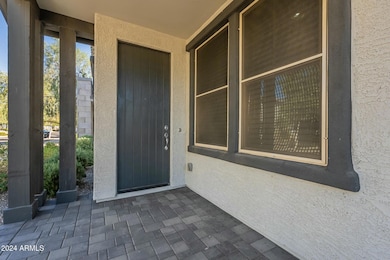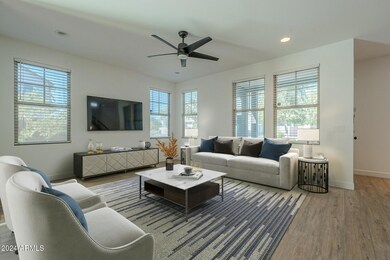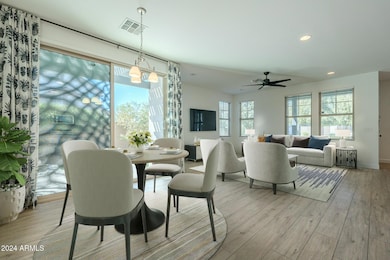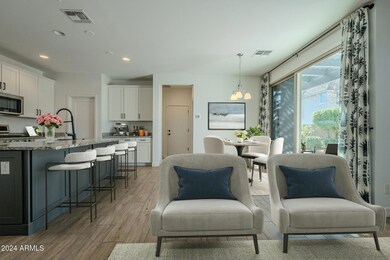
2059 W Desert Hollow Dr Phoenix, AZ 85085
Norterra NeighborhoodHighlights
- Clubhouse
- Contemporary Architecture
- Granite Countertops
- Union Park School Rated A
- Corner Lot
- Private Yard
About This Home
As of February 2025Original owner is ready to pass the baton of home ownership. Built by Ashton Woods in the heart of Union Park at Norterra, this gorgeous and spacious home is an open floor plan with 3 bedrooms, 2.5 bathrooms, and 2 car attached garage. The main level is perfect for lounging or entertaining. The kitchen has plenty of storage space with 42 inch upper cabinets, an island with seating area, and walk in pantry. Modern granite counters and stainless steel appliances (including gas range) compliment the cabinet colors (white and blue). The dining area is near the sliding glass door to outdoor yard. Owner customized the yard with pavers, low maintenance desert plants, and a beautiful water feature. A main floor powder room is a convenience for guests and has beautiful mosaic tile. . floors, as do the upstairs bathrooms. A beautiful metal and wood stair rail leads the way to the upstairs 3 bedrooms. Owner suite is very spacious and has an ensuite with dual sinks, tub, and walk in shower. Owner closet (with attached safe) has access to the laundry room (front load washer and dryer included). Two other bedrooms and bathroom are split from owner suite. Garage is spacious and has a longer driveway with plenty room to park.
Home Details
Home Type
- Single Family
Est. Annual Taxes
- $2,594
Year Built
- Built in 2019
Lot Details
- 4,388 Sq Ft Lot
- Desert faces the front and back of the property
- Block Wall Fence
- Corner Lot
- Front and Back Yard Sprinklers
- Private Yard
HOA Fees
- $209 Monthly HOA Fees
Parking
- 2 Car Direct Access Garage
- Garage Door Opener
Home Design
- Contemporary Architecture
- Wood Frame Construction
- Tile Roof
- Stucco
Interior Spaces
- 1,940 Sq Ft Home
- 2-Story Property
- Ceiling height of 9 feet or more
- Double Pane Windows
- Low Emissivity Windows
- Vinyl Clad Windows
Kitchen
- Built-In Microwave
- Kitchen Island
- Granite Countertops
Flooring
- Carpet
- Tile
Bedrooms and Bathrooms
- 3 Bedrooms
- Primary Bathroom is a Full Bathroom
- 2.5 Bathrooms
- Dual Vanity Sinks in Primary Bathroom
- Bathtub With Separate Shower Stall
Outdoor Features
- Patio
Schools
- Union Park Elementary And Middle School
- Barry Goldwater High School
Utilities
- Refrigerated Cooling System
- Heating System Uses Natural Gas
- High Speed Internet
- Cable TV Available
Listing and Financial Details
- Tax Lot 281
- Assessor Parcel Number 210-04-301
Community Details
Overview
- Association fees include ground maintenance, front yard maint
- Ccmc Association, Phone Number (480) 921-7500
- Built by Ashton Woods Homes
- Norterra Pud Phase 1 Subdivision
Amenities
- Clubhouse
- Recreation Room
Recreation
- Community Playground
- Heated Community Pool
- Community Spa
- Bike Trail
Map
Home Values in the Area
Average Home Value in this Area
Property History
| Date | Event | Price | Change | Sq Ft Price |
|---|---|---|---|---|
| 02/20/2025 02/20/25 | Sold | $589,900 | 0.0% | $304 / Sq Ft |
| 01/15/2025 01/15/25 | Pending | -- | -- | -- |
| 11/25/2024 11/25/24 | For Sale | $589,900 | 0.0% | $304 / Sq Ft |
| 11/03/2023 11/03/23 | Rented | $2,950 | 0.0% | -- |
| 11/01/2023 11/01/23 | Under Contract | -- | -- | -- |
| 10/26/2023 10/26/23 | Price Changed | $2,950 | -7.8% | $2 / Sq Ft |
| 10/18/2023 10/18/23 | For Rent | $3,200 | -- | -- |
Tax History
| Year | Tax Paid | Tax Assessment Tax Assessment Total Assessment is a certain percentage of the fair market value that is determined by local assessors to be the total taxable value of land and additions on the property. | Land | Improvement |
|---|---|---|---|---|
| 2025 | $2,594 | $25,617 | -- | -- |
| 2024 | $2,168 | $24,397 | -- | -- |
| 2023 | $2,168 | $44,920 | $8,980 | $35,940 |
| 2022 | $2,087 | $34,630 | $6,920 | $27,710 |
| 2021 | $2,180 | $30,010 | $6,000 | $24,010 |
| 2020 | $2,140 | $28,270 | $5,650 | $22,620 |
| 2019 | $497 | $6,450 | $6,450 | $0 |
Mortgage History
| Date | Status | Loan Amount | Loan Type |
|---|---|---|---|
| Open | $555,809 | FHA | |
| Previous Owner | $100,000 | Credit Line Revolving | |
| Previous Owner | $331,000 | New Conventional | |
| Previous Owner | $326,392 | New Conventional | |
| Previous Owner | $326,683 | New Conventional |
Deed History
| Date | Type | Sale Price | Title Company |
|---|---|---|---|
| Warranty Deed | $589,900 | Wfg National Title Insurance C | |
| Interfamily Deed Transfer | -- | First American Title Ins Co | |
| Special Warranty Deed | $343,877 | First American Title Ins Co |
Similar Homes in the area
Source: Arizona Regional Multiple Listing Service (ARMLS)
MLS Number: 6787793
APN: 210-04-301
- 2010 W Rowel Rd
- 1952 W Rowel Rd
- 2018 W Rowel Rd
- 1972 W Rowel Rd
- 2014 W Rowel Rd
- 1964 W Rowel Rd
- 1948 W Rowel Rd
- 1956 W Rowel Rd
- 2038 W Union Park Dr
- 1932 W Rowel Rd
- 1936 W Rowel Rd
- 26405 N 19th Dr
- 2010 W Union Park Dr
- 2056 W El Cortez Trail
- 2013 W El Cortez Trail
- 25311 N 19th Ln
- 1963 W Desert Hollow Dr
- 25339 N 19th Ln
- 1953 W Kinfield Trail
- 25318 N 19th Dr
