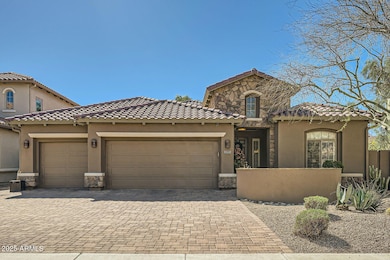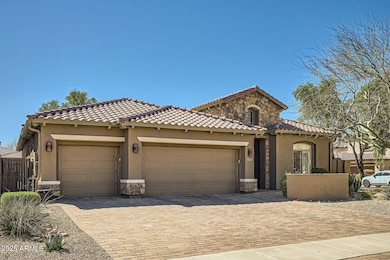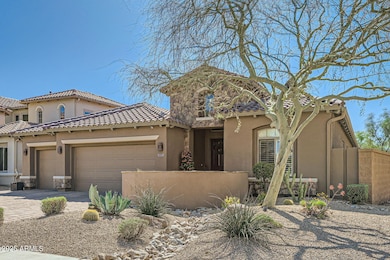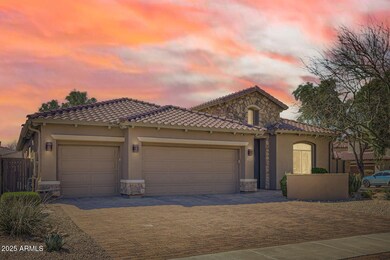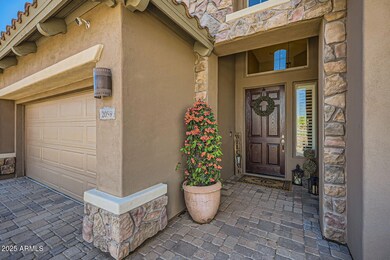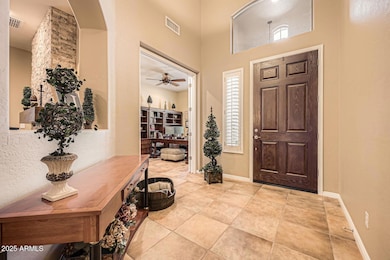
2059 W Whisper Rock Trail Phoenix, AZ 85085
North Gateway NeighborhoodEstimated payment $5,289/month
Highlights
- Mountain View
- Clubhouse
- Santa Barbara Architecture
- Sonoran Foothills Rated A
- Family Room with Fireplace
- Hydromassage or Jetted Bathtub
About This Home
Welcome to this impeccably maintained 3-bedroom, 2.5-bathroom home, nestled in the highly sought-after, gated community of Sonoran Foothills. Designed for comfort and elegance, this spacious home offers a thoughtful layout with additional spaces such as a private office, a versatile bonus room, and a well-appointed Tech Center, perfect for today's modern lifestyle.
As you enter, you are greeted by a grand living room featuring a gorgeous stone fireplace, providing the perfect focal point for gatherings. The expansive dining room is ideal for entertaining guests. The chef-inspired kitchen is a true showstopper, complete with sleek Corian countertops, upgraded cabinetry, a Reverse Osmosis (RO) system, and premium Jenn Air appliances, including double ovens, a dishwasher, and a glass stove - all designed for those who appreciate culinary excellence.
The serene primary bedroom offers a peaceful retreat, boasting a spacious layout and a Classy Closet Deluxe walk-in closet, providing ample storage and organization. The en-suite bathroom is a spa-like oasis with a king-sized Whirlpool Jacuzzi tub, perfect for unwinding after a long day.
This home features a spacious 3-car garage with an epoxy floor, offering both durability and easy maintenance. The garage also includes built-in cabinets for ample storage, helping you keep everything organized and tidy. Additionally, the home is equipped with a soft-water system, ensuring better water quality throughout the property."
Step outside into the beautifully designed backyard, a true entertainer's dream. Pavers grace the entire outdoor space, leading to a large, built-in BBQ island with flagstone accents. A cozy flagstone fireplace creates a welcoming ambiance, while a serene Cantara Stone water feature adds a tranquil touch. This outdoor haven is ideal for enjoying Arizona's beautiful weather year-round.
With too many upgrades to list, this home is truly a must-see to appreciate all its exceptional features. Don't miss your chance to own this stunning Toll Brothers masterpiece in the prestigious Sonoran Foothills community!
Home Details
Home Type
- Single Family
Est. Annual Taxes
- $3,830
Year Built
- Built in 2005
Lot Details
- 7,744 Sq Ft Lot
- Private Streets
- Desert faces the front and back of the property
- Block Wall Fence
- Corner Lot
- Sprinklers on Timer
HOA Fees
- $232 Monthly HOA Fees
Parking
- 3 Car Garage
Home Design
- Santa Barbara Architecture
- Wood Frame Construction
- Tile Roof
- Stucco
Interior Spaces
- 2,865 Sq Ft Home
- 1-Story Property
- Ceiling height of 9 feet or more
- Ceiling Fan
- Gas Fireplace
- Double Pane Windows
- Family Room with Fireplace
- 2 Fireplaces
- Mountain Views
- Security System Owned
- Washer and Dryer Hookup
Kitchen
- Eat-In Kitchen
- Breakfast Bar
- Built-In Microwave
- Kitchen Island
Flooring
- Laminate
- Tile
Bedrooms and Bathrooms
- 3 Bedrooms
- 2.5 Bathrooms
- Dual Vanity Sinks in Primary Bathroom
- Hydromassage or Jetted Bathtub
- Bathtub With Separate Shower Stall
Outdoor Features
- Outdoor Fireplace
- Built-In Barbecue
Schools
- Sonoran Foothills Elementary And Middle School
- Barry Goldwater High School
Utilities
- Cooling System Updated in 2022
- Cooling Available
- Zoned Heating
- High Speed Internet
- Cable TV Available
Listing and Financial Details
- Tax Lot 84
- Assessor Parcel Number 204-12-545
Community Details
Overview
- Association fees include ground maintenance, street maintenance
- First Service Reside Association, Phone Number (480) 551-4300
- Desert Crest Association, Phone Number (623) 869-6644
- Association Phone (623) 869-6644
- Built by Toll Brothers
- Sonoran Foothills Parcel 14 15 Subdivision
Amenities
- Clubhouse
- Recreation Room
Recreation
- Tennis Courts
- Community Playground
- Community Pool
- Community Spa
- Bike Trail
Map
Home Values in the Area
Average Home Value in this Area
Tax History
| Year | Tax Paid | Tax Assessment Tax Assessment Total Assessment is a certain percentage of the fair market value that is determined by local assessors to be the total taxable value of land and additions on the property. | Land | Improvement |
|---|---|---|---|---|
| 2025 | $3,830 | $43,761 | -- | -- |
| 2024 | $3,760 | $41,677 | -- | -- |
| 2023 | $3,760 | $54,180 | $10,830 | $43,350 |
| 2022 | $3,613 | $39,720 | $7,940 | $31,780 |
| 2021 | $3,725 | $37,270 | $7,450 | $29,820 |
| 2020 | $3,656 | $35,920 | $7,180 | $28,740 |
| 2019 | $3,544 | $34,650 | $6,930 | $27,720 |
| 2018 | $3,420 | $32,960 | $6,590 | $26,370 |
| 2017 | $3,302 | $31,150 | $6,230 | $24,920 |
| 2016 | $3,116 | $31,000 | $6,200 | $24,800 |
| 2015 | $2,782 | $30,810 | $6,160 | $24,650 |
Property History
| Date | Event | Price | Change | Sq Ft Price |
|---|---|---|---|---|
| 03/21/2025 03/21/25 | For Sale | $849,000 | -- | $296 / Sq Ft |
Deed History
| Date | Type | Sale Price | Title Company |
|---|---|---|---|
| Corporate Deed | $546,895 | Westminster Title Agency Inc | |
| Corporate Deed | -- | Westminster Title Agency Inc |
Mortgage History
| Date | Status | Loan Amount | Loan Type |
|---|---|---|---|
| Open | $277,500 | New Conventional | |
| Closed | $330,000 | New Conventional | |
| Closed | $53,000 | Credit Line Revolving | |
| Closed | $437,500 | Purchase Money Mortgage |
Similar Homes in Phoenix, AZ
Source: Arizona Regional Multiple Listing Service (ARMLS)
MLS Number: 6837829
APN: 204-12-545
- 2018 W Whisper Rock Trail
- 2121 W Sonoran Desert Dr Unit 55
- 2121 W Sonoran Desert Dr Unit 21
- 2121 W Sonoran Desert Dr Unit 95
- 2121 W Sonoran Desert Dr Unit 126
- 2121 W Sonoran Desert Dr Unit 47
- 2121 W Sonoran Desert Dr Unit 93
- 2121 W Sonoran Desert Dr Unit 13
- 2121 W Sonoran Desert Dr Unit 70
- 2121 W Sonoran Desert Dr Unit 41
- 2121 W Sonoran Desert Dr Unit 45
- 2121 W Sonoran Desert Dr Unit 29
- 2242 W Calle Marita
- 2025 W Calle Del Sol --
- 2210 W Calle Del Sol
- 2550 N Foothills Dr Unit 201
- 2326 W Gloria Ln
- 2212 W Calle de Las Estrella
- 31604 N 19th Ave
- 32030 N 20th Ln

