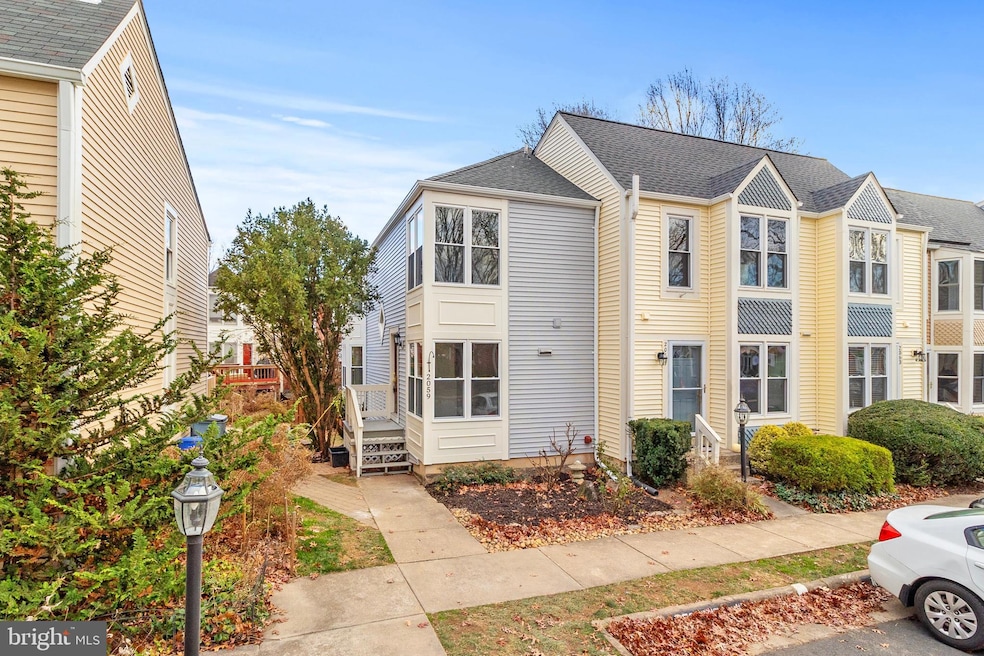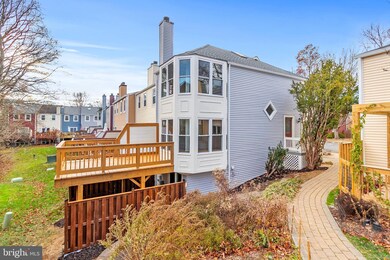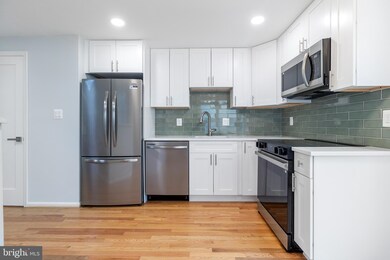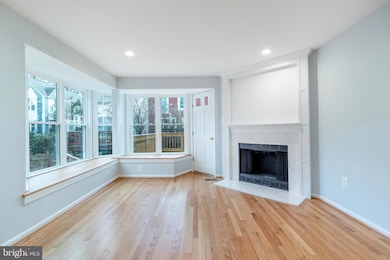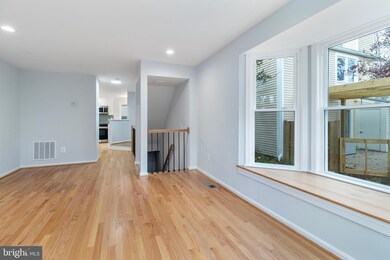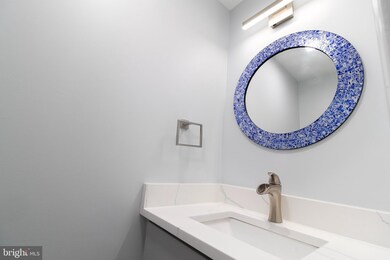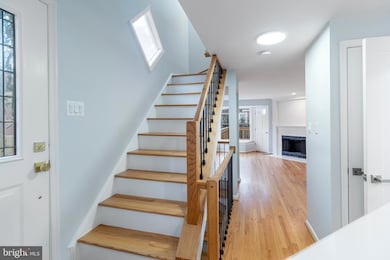
2059 Whisperwood Glen Ln Reston, VA 20191
Highlights
- Open Floorplan
- Deck
- Wood Flooring
- Terraset Elementary Rated A-
- Traditional Architecture
- 1 Fireplace
About This Home
As of December 2024Welcome to your newly renovated, 3 level townhome with incredible natural light, located in Whisperwood, just a 5 minute drive from Reston Town Center. Updates include: New Kitchen with Shaker Cabinets, Stainless Steel Appliances, Marble Countertops, Tile Backsplash, Newly renovated bathrooms with Grey Shaker Cabinets, White Marble Countertops and White Porcelain Tile, New Fireplace Surround and Trim, Freshly Painted Interior, New roof with Certainteed Dimensional Shingle Roofing and a new VLUX Skylight. New Certainteed Vinyl Siding, New white gutters with downspouts, New Vinyl Siding Door, New Vinyl windows, capping and trim, New 200 amp electric panel, New recessed lighting, New LED light fixtures throughout, New Shaker Style Interior Doors and Trim, New Modern Brush Nickel Door Hardware, New Oak Handrails and Metal Pickets, Refinished Oak Hardwood Floors, New Stair Risers, Remodeled Patio, Replaced, Repaired, Sanded, Painted Exterior Trim. Fabulous value for the price. It doesn't get any better than this!
Townhouse Details
Home Type
- Townhome
Est. Annual Taxes
- $5,281
Year Built
- Built in 1984 | Remodeled in 2024
Lot Details
- 1,098 Sq Ft Lot
- Property is in excellent condition
HOA Fees
- $93 Monthly HOA Fees
Home Design
- Traditional Architecture
- Architectural Shingle Roof
- Vinyl Siding
- Concrete Perimeter Foundation
Interior Spaces
- Property has 3 Levels
- Open Floorplan
- 1 Fireplace
- Family Room
- Storage Room
- Wood Flooring
Kitchen
- Breakfast Area or Nook
- Electric Oven or Range
- Built-In Microwave
- Dishwasher
- Stainless Steel Appliances
Bedrooms and Bathrooms
- En-Suite Bathroom
- Walk-In Closet
- Bathtub with Shower
Laundry
- Laundry Room
- Laundry on lower level
- Stacked Electric Washer and Dryer
Parking
- Assigned parking located at #98
- Parking Lot
- 1 Assigned Parking Space
Outdoor Features
- Deck
- Patio
- Rain Gutters
Schools
- Terraset Elementary School
- Hughes Middle School
- South Lakes High School
Utilities
- Central Air
- Heat Pump System
- Electric Water Heater
- Municipal Trash
- Phone Available
- Cable TV Available
Listing and Financial Details
- Tax Lot 98
- Assessor Parcel Number 0262 182C0098
Community Details
Overview
- Association fees include common area maintenance, management, parking fee, pool(s), reserve funds, road maintenance, snow removal, trash
- $68 Other Monthly Fees
- Whisperwood HOA
- Whisperwood Subdivision
- Property Manager
Recreation
- Tennis Courts
- Baseball Field
- Soccer Field
- Community Basketball Court
- Volleyball Courts
- Community Playground
- Community Pool
- Jogging Path
- Bike Trail
Map
Home Values in the Area
Average Home Value in this Area
Property History
| Date | Event | Price | Change | Sq Ft Price |
|---|---|---|---|---|
| 12/27/2024 12/27/24 | Sold | $577,000 | +4.9% | $397 / Sq Ft |
| 12/08/2024 12/08/24 | Pending | -- | -- | -- |
| 12/06/2024 12/06/24 | For Sale | $549,999 | +32.6% | $378 / Sq Ft |
| 12/02/2021 12/02/21 | Sold | $414,900 | 0.0% | $313 / Sq Ft |
| 11/11/2021 11/11/21 | For Sale | $414,900 | 0.0% | $313 / Sq Ft |
| 10/30/2021 10/30/21 | Pending | -- | -- | -- |
| 10/14/2021 10/14/21 | For Sale | $414,900 | -- | $313 / Sq Ft |
Tax History
| Year | Tax Paid | Tax Assessment Tax Assessment Total Assessment is a certain percentage of the fair market value that is determined by local assessors to be the total taxable value of land and additions on the property. | Land | Improvement |
|---|---|---|---|---|
| 2024 | $5,280 | $438,000 | $175,000 | $263,000 |
| 2023 | $4,820 | $410,070 | $165,000 | $245,070 |
| 2022 | $4,875 | $409,450 | $165,000 | $244,450 |
| 2021 | $4,686 | $383,940 | $145,000 | $238,940 |
| 2020 | $4,473 | $363,480 | $125,000 | $238,480 |
| 2019 | $4,299 | $349,360 | $120,000 | $229,360 |
| 2018 | $3,765 | $327,390 | $110,000 | $217,390 |
| 2017 | $3,894 | $322,390 | $105,000 | $217,390 |
| 2016 | $3,886 | $322,390 | $105,000 | $217,390 |
| 2015 | $3,749 | $322,390 | $105,000 | $217,390 |
| 2014 | $3,631 | $312,870 | $97,000 | $215,870 |
Mortgage History
| Date | Status | Loan Amount | Loan Type |
|---|---|---|---|
| Open | $456,000 | New Conventional | |
| Closed | $456,000 | New Conventional | |
| Previous Owner | $288,000 | New Conventional | |
| Previous Owner | $53,500 | Stand Alone Second | |
| Previous Owner | $305,600 | New Conventional | |
| Previous Owner | $129,250 | No Value Available |
Deed History
| Date | Type | Sale Price | Title Company |
|---|---|---|---|
| Deed | $577,000 | Title Resources Guaranty | |
| Deed | $577,000 | Title Resources Guaranty | |
| Deed | $300,000 | Stewart Title | |
| Deed | $414,900 | Chicago Title | |
| Deed | $414,900 | Champion Title & Stlmts Inc | |
| Quit Claim Deed | -- | -- | |
| Warranty Deed | $382,000 | -- | |
| Deed | $129,500 | -- |
Similar Homes in Reston, VA
Source: Bright MLS
MLS Number: VAFX2213232
APN: 0262-182C0098
- 11184 Silentwood Ln
- 2102 Whisperwood Glen Ln
- 2029 Lakebreeze Way
- 2032 Swans Neck Way
- 2020 Turtle Pond Dr
- 2013 Turtle Pond Dr
- 2006 Turtle Pond Dr
- 2113 S Bay Ln
- 2119 Owls Cove Ln
- 1941 Upper Lake Dr
- 11200 Beaver Trail Ct Unit 11200
- 11272 Harbor Ct Unit 1272
- 11100 Boathouse Ct Unit 101
- 1955 Winterport Cluster
- 11303 Harborside Cluster
- 11310 Harborside Cluster
- 11562 Rolling Green Ct Unit 200
- 2020 Headlands Cir
- 11530 Ivy Bush Ct
- 2050 Lake Audubon Ct
