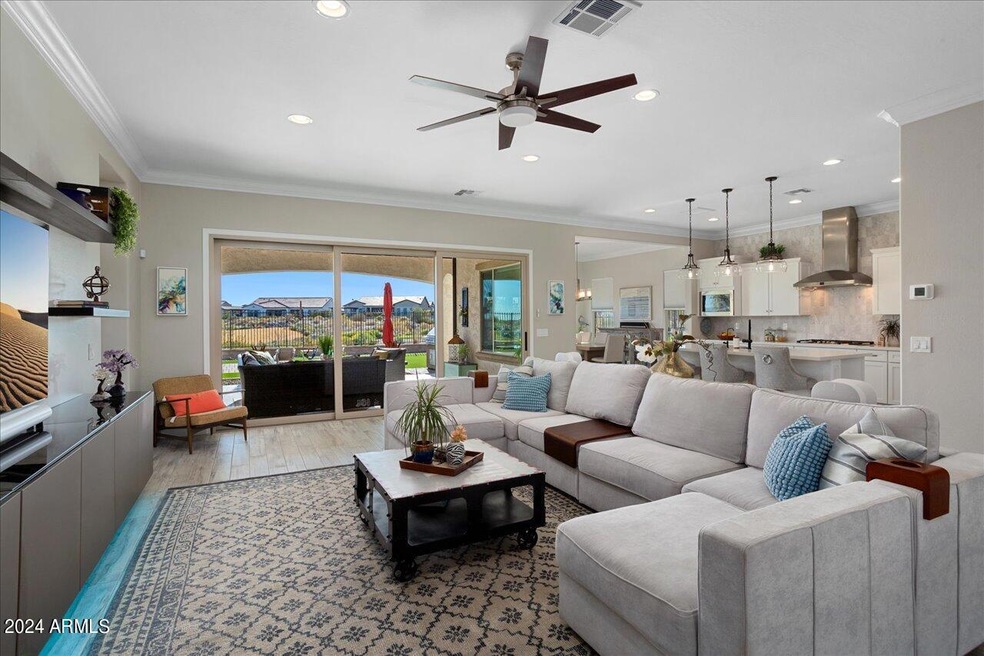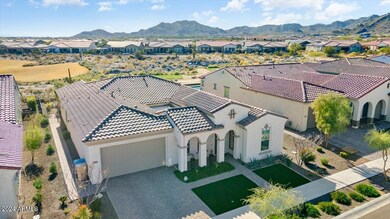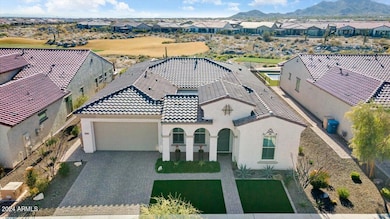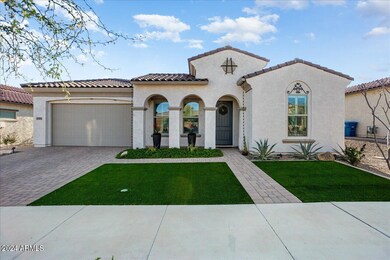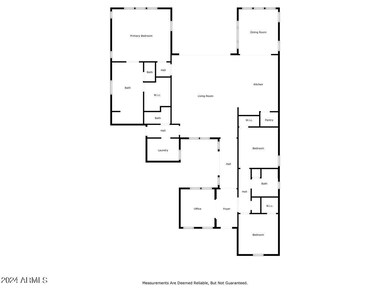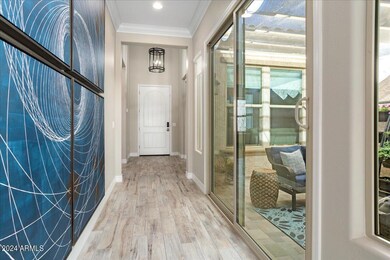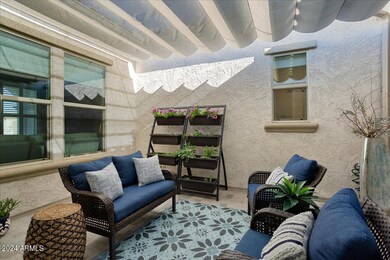
20593 W Oregon Ave Buckeye, AZ 85396
Verrado NeighborhoodHighlights
- On Golf Course
- Fitness Center
- Clubhouse
- Verrado Elementary School Rated A-
- Mountain View
- Granite Countertops
About This Home
As of February 2025Experience the pinnacle of luxury living in with this exquisite Appaloosa plan by Taylor Morrison. You'll be captivated by the elegant design and attention to detail. The spacious layout is perfect for both relaxation and entertaining. The gourmet kitchen is a chef's dream, equipped with high-end appliances, stylish countertops, and ample storage space. The dining room offers a front-row seat to the scenic golf course, creating a captivating backdrop for every meal. The back patio is an entertainer's paradise, featuring panoramic views of the White Tank Mountains, Phoenix city lights, and the Victory at Verrado golf course. Inside you can retreat to the owner's suite, where tranquility awaits. The beautifully tiled shower adds a touch of luxury to your daily routine.
Home Details
Home Type
- Single Family
Est. Annual Taxes
- $4,800
Year Built
- Built in 2020
Lot Details
- 8,500 Sq Ft Lot
- On Golf Course
- Desert faces the back of the property
- Wrought Iron Fence
- Artificial Turf
- Sprinklers on Timer
HOA Fees
- $240 Monthly HOA Fees
Parking
- 3 Car Direct Access Garage
- 2 Open Parking Spaces
- Tandem Parking
- Garage Door Opener
Home Design
- Wood Frame Construction
- Tile Roof
- Stucco
- Adobe
Interior Spaces
- 2,467 Sq Ft Home
- 1-Story Property
- Ceiling height of 9 feet or more
- Ceiling Fan
- Double Pane Windows
- ENERGY STAR Qualified Windows with Low Emissivity
- Vinyl Clad Windows
- Roller Shields
- Mountain Views
- Security System Owned
Kitchen
- Eat-In Kitchen
- Breakfast Bar
- Gas Cooktop
- Built-In Microwave
- Kitchen Island
- Granite Countertops
Flooring
- Carpet
- Tile
Bedrooms and Bathrooms
- 3 Bedrooms
- 2.5 Bathrooms
- Dual Vanity Sinks in Primary Bathroom
Accessible Home Design
- No Interior Steps
Outdoor Features
- Covered patio or porch
- Built-In Barbecue
Schools
- Adult Elementary And Middle School
- Adult High School
Utilities
- Refrigerated Cooling System
- Heating System Uses Natural Gas
- Water Filtration System
- High Speed Internet
- Cable TV Available
Listing and Financial Details
- Tax Lot 236
- Assessor Parcel Number 502-77-951
Community Details
Overview
- Association fees include ground maintenance
- Victory Districtasso Association, Phone Number (623) 466-7008
- Verrado Community Association, Phone Number (623) 466-7008
- Association Phone (623) 466-7008
- Built by Taylor Morrison
- Verrado Victory District Phase 5 Subdivision, Appaloosa Floorplan
- FHA/VA Approved Complex
Amenities
- Clubhouse
- Recreation Room
Recreation
- Golf Course Community
- Tennis Courts
- Pickleball Courts
- Fitness Center
- Heated Community Pool
- Community Spa
- Bike Trail
Map
Home Values in the Area
Average Home Value in this Area
Property History
| Date | Event | Price | Change | Sq Ft Price |
|---|---|---|---|---|
| 02/11/2025 02/11/25 | Sold | $920,000 | -3.2% | $373 / Sq Ft |
| 12/20/2024 12/20/24 | Pending | -- | -- | -- |
| 12/18/2024 12/18/24 | Price Changed | $949,999 | -2.1% | $385 / Sq Ft |
| 11/08/2024 11/08/24 | Price Changed | $969,900 | -0.2% | $393 / Sq Ft |
| 10/14/2024 10/14/24 | Price Changed | $971,750 | -0.1% | $394 / Sq Ft |
| 10/06/2024 10/06/24 | Price Changed | $972,250 | -0.1% | $394 / Sq Ft |
| 09/29/2024 09/29/24 | Price Changed | $972,750 | -0.1% | $394 / Sq Ft |
| 09/21/2024 09/21/24 | Price Changed | $973,250 | -0.1% | $395 / Sq Ft |
| 09/13/2024 09/13/24 | Price Changed | $973,750 | -0.1% | $395 / Sq Ft |
| 09/07/2024 09/07/24 | Price Changed | $974,250 | -0.1% | $395 / Sq Ft |
| 05/29/2024 05/29/24 | Price Changed | $974,750 | -2.2% | $395 / Sq Ft |
| 05/23/2024 05/23/24 | Price Changed | $997,000 | -0.2% | $404 / Sq Ft |
| 02/01/2024 02/01/24 | For Sale | $999,000 | -- | $405 / Sq Ft |
Tax History
| Year | Tax Paid | Tax Assessment Tax Assessment Total Assessment is a certain percentage of the fair market value that is determined by local assessors to be the total taxable value of land and additions on the property. | Land | Improvement |
|---|---|---|---|---|
| 2025 | $4,830 | $39,595 | -- | -- |
| 2024 | $4,800 | $37,710 | -- | -- |
| 2023 | $4,800 | $44,660 | $8,930 | $35,730 |
| 2022 | $4,558 | $50,300 | $10,060 | $40,240 |
| 2021 | $1,495 | $15,705 | $15,705 | $0 |
| 2020 | $76 | $551 | $551 | $0 |
Mortgage History
| Date | Status | Loan Amount | Loan Type |
|---|---|---|---|
| Previous Owner | $382,352 | New Conventional |
Deed History
| Date | Type | Sale Price | Title Company |
|---|---|---|---|
| Warranty Deed | $920,000 | Lawyers Title Of Arizona | |
| Special Warranty Deed | $582,352 | New Title Company Name | |
| Interfamily Deed Transfer | -- | Inspired Title Services Llc |
Similar Homes in the area
Source: Arizona Regional Multiple Listing Service (ARMLS)
MLS Number: 6653331
APN: 502-77-951
- 5252 N 206th Dr
- 5245 N 205th Ln
- 5142 N 205th Glen
- 5566 N 206th Glen
- 5581 N 206th Ave
- 5383 N 205th Dr
- 5094 N 205th Glen
- 5195 N 207th Dr
- 5189 N 206th Dr
- 5624 N 205th Ln
- 5644 N 206th Glen
- 5625 N 205th Ln
- 5633 N 205th Ln
- 5641 N 205th Ln
- 5273 N 207th Dr
- 5658 N 206th Ln
- 20594 W Pasadena Ave
- 20727 W Medlock Dr
- 20718 W Colter St
- 5169 N 207th Dr
