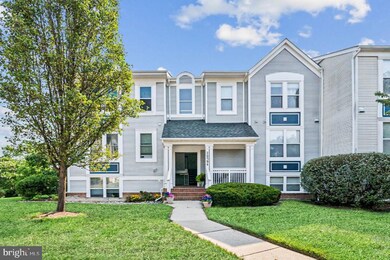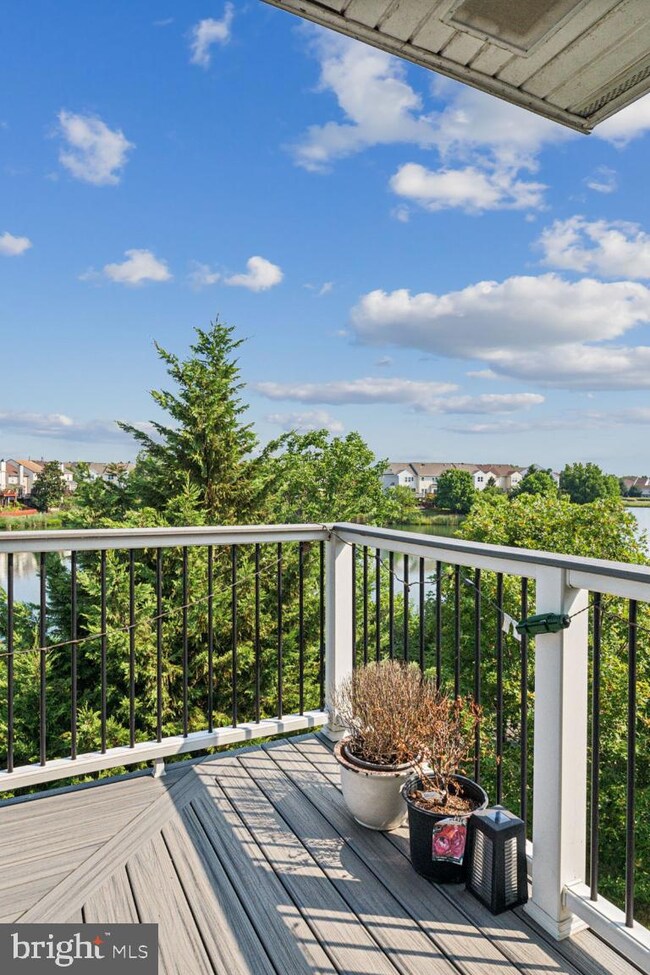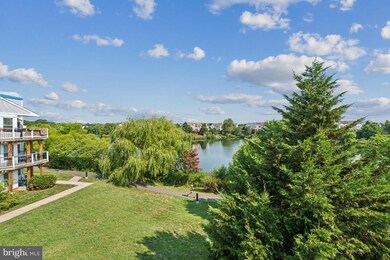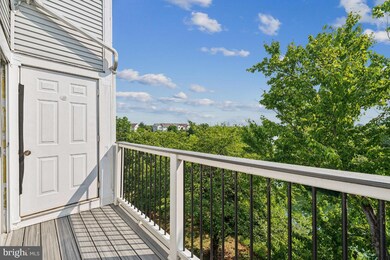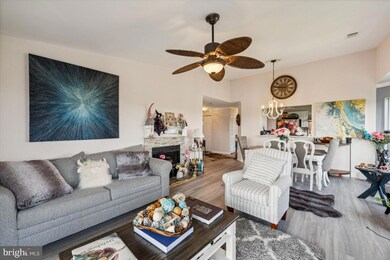
20594 Cornstalk Terrace Unit 301 Ashburn, VA 20147
Highlights
- Fitness Center
- Penthouse
- Lake View
- Ashburn Elementary School Rated A
- Water Oriented
- 5-minute walk to Ashburn Village Sports Pavilion
About This Home
As of October 2024Light, bright, and open! Top floor, corner unit 2 BR 2 BA condo with views of the lake from all windows in sought-after Lakeshore of Ashburn Village! This popular "Tahoe" floor plan boasts many windows that bring in an abundance of natural sunlight. Enjoy the outdoors from two Trex balconies; one private balcony off the primary bedroom, plus a larger wrap-around balcony accessible from the living room. Inside, you'll find laminate flooring, a classic white kitchen, stainless steel appliances, upgraded bathrooms with beautifully tiled floors, cathedral ceilings, bay window, and gas fireplace. Numerous updates in 2020 included new laminate flooring throughout, a new refrigerator, white quartz countertops, and "river rock" tiles on the gas fireplace. Other updates in 2016 include HVAC, thermostat, water heater, front and kitchen windows. Residents of Lakeshore enjoy all Ashburn Village amenities including three outdoor pools, three recreation centers, basketball, baseball, soccer/lacrosse, tennis, pickleball, volleyball, and nine playgrounds! Best of all, you have access to the amazing Ashburn Village Sports Pavilion, providing a wide range of indoor and outdoor activities, including fitness, aquatics, tennis, and pickleball. Ashburn Village shopping center and the Sports Pavilion are both within walking distance from the condo! Easy access to Routes 7, 28, One Loudoun, and Dulles Town Center. One assigned parking space, plus visitor parking throughout.
Property Details
Home Type
- Condominium
Est. Annual Taxes
- $3,105
Year Built
- Built in 1996
Lot Details
- Cul-De-Sac
- Landscaped
- Backs to Trees or Woods
HOA Fees
Property Views
- Lake
- Woods
Home Design
- Penthouse
- Contemporary Architecture
- Vinyl Siding
Interior Spaces
- 1,183 Sq Ft Home
- Property has 1 Level
- Open Floorplan
- 1 Fireplace
- Bay Window
- Sliding Doors
- Entrance Foyer
- Living Room
- Dining Room
- Washer and Dryer Hookup
Kitchen
- Gas Oven or Range
- Range Hood
- Dishwasher
- Stainless Steel Appliances
- Upgraded Countertops
- Disposal
Flooring
- Laminate
- Ceramic Tile
Bedrooms and Bathrooms
- 2 Main Level Bedrooms
- En-Suite Primary Bedroom
- En-Suite Bathroom
- Walk-In Closet
- 2 Full Bathrooms
Home Security
- Exterior Cameras
- Surveillance System
Parking
- Assigned parking located at #8A 301
- Parking Lot
- 1 Assigned Parking Space
Outdoor Features
- Water Oriented
- Property is near a pond
- Balcony
- Wrap Around Porch
Schools
- Ashburn Elementary School
- Farmwell Station Middle School
- Broad Run High School
Utilities
- Forced Air Heating and Cooling System
- Vented Exhaust Fan
- Natural Gas Water Heater
Listing and Financial Details
- Assessor Parcel Number 085300213003
Community Details
Overview
- Association fees include common area maintenance, exterior building maintenance, pool(s), recreation facility, snow removal, trash, water
- Ashburn Village HOA
- Low-Rise Condominium
- Lakeshore Condominiums
- Lakeshore Condo/Ashburn Villag Community
- Ashburn Village Subdivision
- Community Lake
Amenities
- Common Area
- Community Center
- Meeting Room
- Party Room
- Recreation Room
Recreation
- Tennis Courts
- Baseball Field
- Indoor Tennis Courts
- Community Basketball Court
- Racquetball
- Community Playground
- Fitness Center
- Community Indoor Pool
- Jogging Path
- Bike Trail
Pet Policy
- Pets allowed on a case-by-case basis
Map
Home Values in the Area
Average Home Value in this Area
Property History
| Date | Event | Price | Change | Sq Ft Price |
|---|---|---|---|---|
| 10/31/2024 10/31/24 | Sold | $391,180 | -0.9% | $331 / Sq Ft |
| 09/19/2024 09/19/24 | Pending | -- | -- | -- |
| 09/16/2024 09/16/24 | For Sale | $394,900 | 0.0% | $334 / Sq Ft |
| 09/14/2024 09/14/24 | Off Market | $394,900 | -- | -- |
| 09/07/2024 09/07/24 | Price Changed | $394,900 | -1.3% | $334 / Sq Ft |
| 08/23/2024 08/23/24 | For Sale | $400,000 | +29.0% | $338 / Sq Ft |
| 09/18/2020 09/18/20 | Sold | $310,000 | -3.1% | $262 / Sq Ft |
| 08/08/2020 08/08/20 | Pending | -- | -- | -- |
| 08/06/2020 08/06/20 | For Sale | $319,900 | -- | $270 / Sq Ft |
Tax History
| Year | Tax Paid | Tax Assessment Tax Assessment Total Assessment is a certain percentage of the fair market value that is determined by local assessors to be the total taxable value of land and additions on the property. | Land | Improvement |
|---|---|---|---|---|
| 2024 | $3,106 | $359,060 | $110,000 | $249,060 |
| 2023 | $2,852 | $325,940 | $110,000 | $215,940 |
| 2022 | $2,771 | $311,320 | $80,000 | $231,320 |
| 2021 | $2,857 | $291,510 | $60,000 | $231,510 |
| 2020 | $2,760 | $266,650 | $60,000 | $206,650 |
| 2019 | $2,679 | $256,380 | $45,000 | $211,380 |
| 2018 | $2,551 | $235,070 | $45,000 | $190,070 |
| 2017 | $2,538 | $225,600 | $45,000 | $180,600 |
| 2016 | $2,583 | $225,600 | $0 | $0 |
| 2015 | $2,561 | $180,600 | $0 | $180,600 |
| 2014 | $2,565 | $177,050 | $0 | $177,050 |
Mortgage History
| Date | Status | Loan Amount | Loan Type |
|---|---|---|---|
| Open | $312,944 | New Conventional | |
| Closed | $312,944 | New Conventional | |
| Previous Owner | $220,000 | New Conventional | |
| Previous Owner | $200,775 | New Conventional | |
| Previous Owner | $208,000 | New Conventional | |
| Previous Owner | $26,000 | New Conventional | |
| Previous Owner | $163,200 | New Conventional | |
| Previous Owner | $133,800 | No Value Available |
Deed History
| Date | Type | Sale Price | Title Company |
|---|---|---|---|
| Special Warranty Deed | $391,180 | Fidelity National Title | |
| Special Warranty Deed | $391,180 | Fidelity National Title | |
| Warranty Deed | $310,000 | Jdm Title Llc | |
| Warranty Deed | $260,000 | -- | |
| Deed | $204,000 | -- | |
| Deed | $138,500 | -- |
Similar Homes in Ashburn, VA
Source: Bright MLS
MLS Number: VALO2078082
APN: 085-30-0213-003
- 20605 Cornstalk Terrace Unit 302
- 44114 Natalie Terrace Unit 102
- 44124 Paget Terrace
- 43971 Urbancrest Ct
- 20719 Apollo Terrace
- 20738 Jersey Mills Place
- 20755 Laplume Place
- 44360 Maltese Falcon Square
- 44355 Oakmont Manor Square
- 43968 Tavern Dr
- 44333 Panther Ridge Dr
- 20740 Rainsboro Dr
- 20299 Mustoe Place
- 44390 Cedar Heights Dr
- 20594 Crescent Pointe Place
- 43916 Championship Place
- 20576 Ashburn Rd
- 20396 Oyster Reef Place
- 43778 Carrleigh Ct
- 44430 Adare Manor Square

