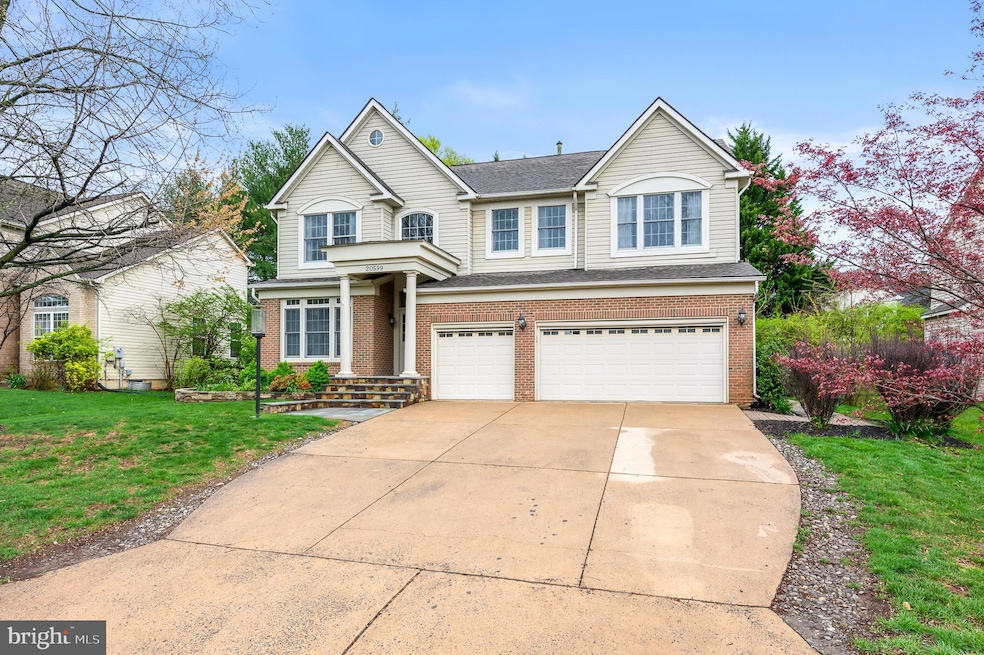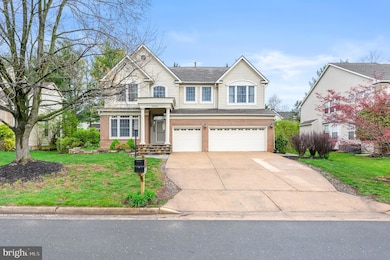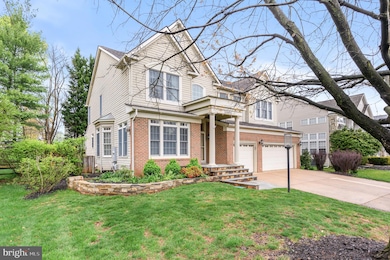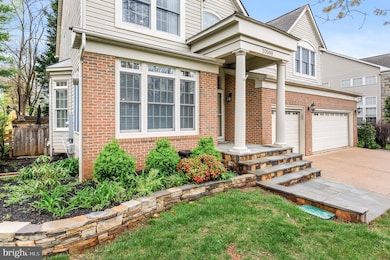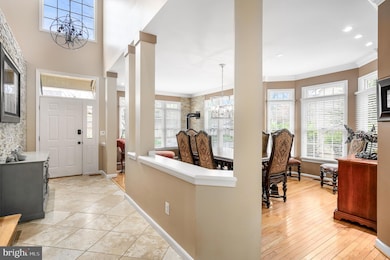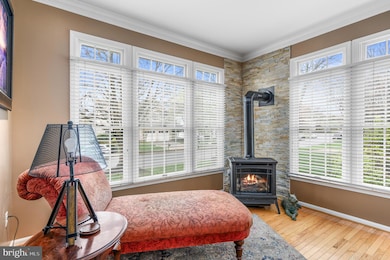
20599 Quarterpath Trace Cir Sterling, VA 20165
Estimated payment $7,719/month
Highlights
- Fitness Center
- Second Kitchen
- Eat-In Gourmet Kitchen
- Algonkian Elementary School Rated A-
- Spa
- View of Trees or Woods
About This Home
This gorgeous and RARE former model home is available!!* 6 Bedrooms 3.5 Bathrooms AND 3 car garage!! Spectacular Backyard that includes built-in grill, pizza oven, refrigerators, TONS of counter space, koi pond with small water fall, built-in bracket for TV over the fireplace!! $300,000+ in upgrades!! 3 fireplaces, 2 Kitchens (ML &LL), Laundry on Main Level and Lower Level, and newly remodeled bathrooms and Kitchen!! Gourmet Eat-In-Kitchen with upgraded stainless-steel appliances including gas stove, refrigerator, built-in microwave, dishwasher; center island; tons of cabinet and counter space! Family Room boasts floor to ceiling stone fireplace with built-ins on either side and lots of windows for tons of natural light ** Library on Main Level includes built-in bookcases and stone wall for extra touch ** Primary Bedroom includes large Sitting Room (can be converted back to Bedroom#4 )and walk-in closet! Luxurious Primary Bathroom has soaking tub, large walk-in shower, 2 sink vanity & skylights ** Lower Level has a huge FULL Kitchen including stove with electric cooktop, refrigerator, built-in microwave, pot filler faucet, bar top, tons of counter and cabinet space; Legal Bedroom with window and closet; Full Bathroom #3 with walk-in shower; Additional Room with built-ins has washer/dryer and can be used as a game room, exercise room, play room, etc! ** (2020) - patio, refrigerator, stove, dishwasher, microwave, paint, furnace ** (2019) - hot water heater ** (2018) HVAC dual zone** Anderson windows ** Minutes to shopping, restaurants, Rt. 7, Fairfax County Pkwy., Rt. 28, One Loudoun, Dulles Airport and so much more! This home is a MUST SEE!!
Home Details
Home Type
- Single Family
Est. Annual Taxes
- $7,718
Year Built
- Built in 1995
Lot Details
- 8,712 Sq Ft Lot
- Back Yard Fenced
- Landscaped
- Wooded Lot
- Property is in excellent condition
- Property is zoned PDH4
HOA Fees
- $99 Monthly HOA Fees
Parking
- 3 Car Direct Access Garage
- Front Facing Garage
- Garage Door Opener
Property Views
- Woods
- Garden
Home Design
- Colonial Architecture
- Brick Exterior Construction
- Slab Foundation
- Vinyl Siding
Interior Spaces
- Property has 3 Levels
- Open Floorplan
- Wet Bar
- Dual Staircase
- Built-In Features
- Bar
- Chair Railings
- Crown Molding
- Vaulted Ceiling
- Ceiling Fan
- Recessed Lighting
- Wood Burning Fireplace
- Fireplace Mantel
- Gas Fireplace
- Window Treatments
- Bay Window
- Sliding Windows
- Window Screens
- French Doors
- Sliding Doors
- Six Panel Doors
- Entrance Foyer
- Family Room Off Kitchen
- Sitting Room
- Living Room
- Formal Dining Room
- Library
- Home Gym
- Attic
Kitchen
- Eat-In Gourmet Kitchen
- Second Kitchen
- Breakfast Area or Nook
- Gas Oven or Range
- Stove
- Range Hood
- Built-In Microwave
- Extra Refrigerator or Freezer
- Ice Maker
- Dishwasher
- Stainless Steel Appliances
- Kitchen Island
- Upgraded Countertops
- Disposal
Flooring
- Wood
- Ceramic Tile
Bedrooms and Bathrooms
- En-Suite Primary Bedroom
- En-Suite Bathroom
- Walk-In Closet
- Soaking Tub
- Bathtub with Shower
- Walk-in Shower
Laundry
- Laundry Room
- Laundry on main level
- Front Loading Dryer
- Front Loading Washer
Finished Basement
- Basement Fills Entire Space Under The House
- Interior and Exterior Basement Entry
- Laundry in Basement
Home Security
- Monitored
- Storm Windows
- Storm Doors
Outdoor Features
- Spa
- Patio
- Water Fountains
- Exterior Lighting
- Outdoor Grill
Schools
- Algonkian Elementary School
- River Bend Middle School
- Potomac Falls High School
Utilities
- Forced Air Zoned Cooling and Heating System
- Heat Pump System
- Vented Exhaust Fan
- Water Dispenser
- Natural Gas Water Heater
- Cable TV Available
Listing and Financial Details
- Tax Lot 123
- Assessor Parcel Number 011300079000
Community Details
Overview
- Association fees include common area maintenance, management, pool(s), reserve funds, snow removal, trash
- Cascades Community Association
- Built by RYLAND
- Potomac Lakes Subdivision, Former Model Floorplan
Amenities
- Common Area
- Community Center
Recreation
- Tennis Courts
- Community Basketball Court
- Community Playground
- Fitness Center
- Lap or Exercise Community Pool
- Jogging Path
Map
Home Values in the Area
Average Home Value in this Area
Tax History
| Year | Tax Paid | Tax Assessment Tax Assessment Total Assessment is a certain percentage of the fair market value that is determined by local assessors to be the total taxable value of land and additions on the property. | Land | Improvement |
|---|---|---|---|---|
| 2024 | $7,719 | $892,370 | $239,500 | $652,870 |
| 2023 | $7,222 | $825,400 | $239,500 | $585,900 |
| 2022 | $7,303 | $820,550 | $239,500 | $581,050 |
| 2021 | $7,121 | $726,620 | $208,500 | $518,120 |
| 2020 | $6,668 | $644,250 | $198,500 | $445,750 |
| 2019 | $6,555 | $627,300 | $198,500 | $428,800 |
| 2018 | $6,673 | $615,010 | $193,500 | $421,510 |
| 2017 | $6,803 | $604,720 | $193,500 | $411,220 |
| 2016 | $6,942 | $606,330 | $0 | $0 |
| 2015 | $6,716 | $398,230 | $0 | $398,230 |
| 2014 | $6,818 | $400,300 | $0 | $400,300 |
Property History
| Date | Event | Price | Change | Sq Ft Price |
|---|---|---|---|---|
| 04/05/2025 04/05/25 | For Sale | $1,250,000 | -- | $294 / Sq Ft |
Deed History
| Date | Type | Sale Price | Title Company |
|---|---|---|---|
| Deed | -- | -- | |
| Deed | $314,820 | -- |
Mortgage History
| Date | Status | Loan Amount | Loan Type |
|---|---|---|---|
| Open | $673,474 | Stand Alone Refi Refinance Of Original Loan | |
| Closed | $597,840 | Stand Alone Refi Refinance Of Original Loan | |
| Closed | $605,208 | VA | |
| Closed | $300,000 | New Conventional | |
| Previous Owner | $251,850 | New Conventional |
Similar Homes in Sterling, VA
Source: Bright MLS
MLS Number: VALO2090646
APN: 011-30-0079
- 20620 Cherrywood Ct
- 47167 Chambliss Ct
- 20495 Quarterpath Trace Cir
- 437 Sugarland Run Dr
- 46912 Foxstone Place
- 112 Newbury Place
- 127 Hillsdale Dr
- 47325 Middle Bluff Place
- 46878 Graham Cove Square
- 20705 Waterfall Branch Terrace
- 20335 Rivercliff Ct
- 47348 Blackwater Falls Terrace
- 47404 River Crest St
- 20701 Parkside Cir
- 47424 River Crest St
- 219 Greenfield Ct
- 47382 Sterdley Falls Terrace
- 20351 Cliftons Point St
- 47434 Place
- 20687 Smithfield Ct
