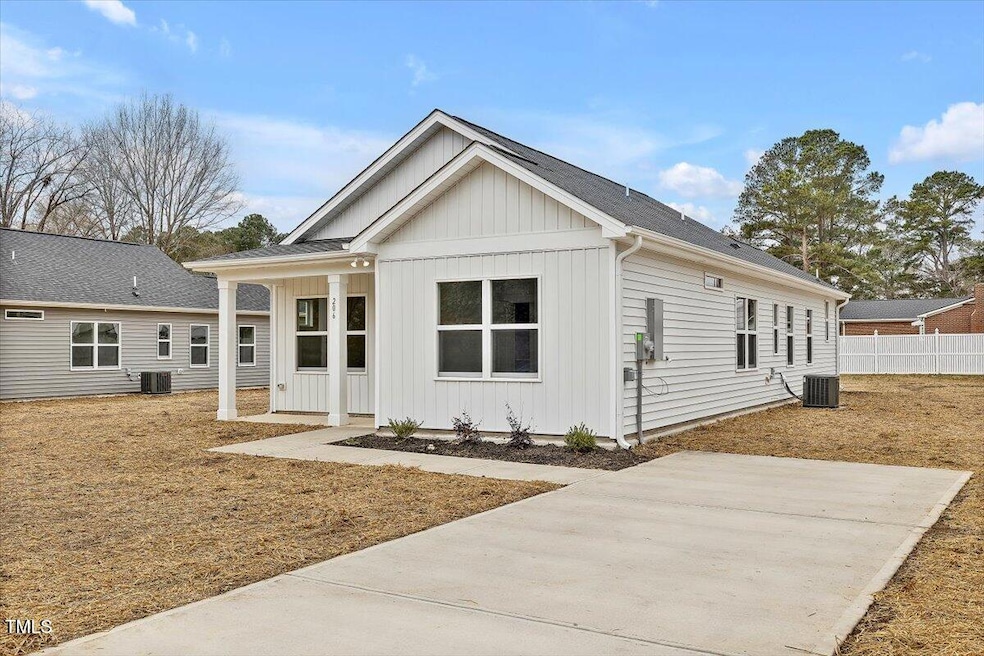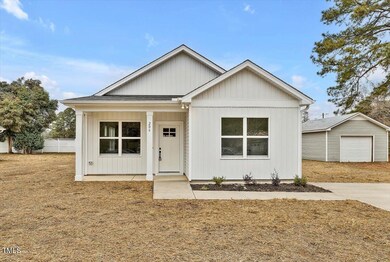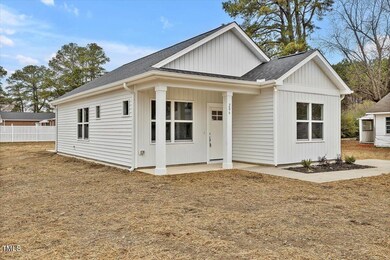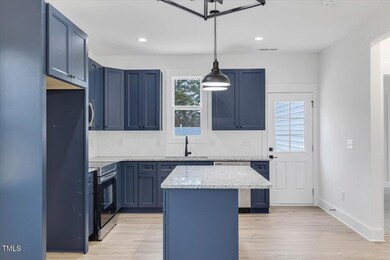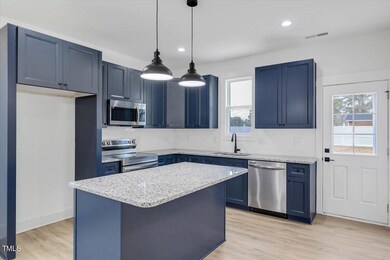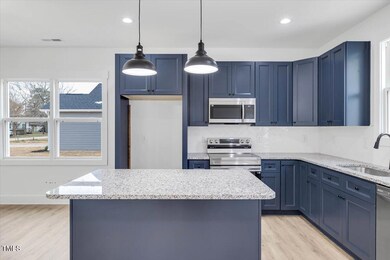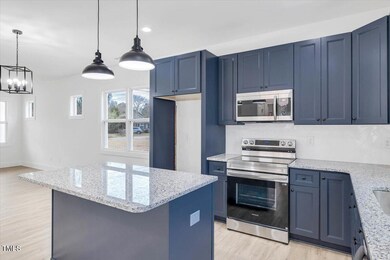
Estimated payment $1,368/month
Highlights
- New Construction
- Stone Countertops
- Covered patio or porch
- Contemporary Architecture
- No HOA
- Double Vanity
About This Home
Exquisite New Construction in the Heart of Downtown Erwin, NC. This beautifully crafted 3-bedroom, 2-bathroom home offers a blend of modern luxury and thoughtful design. Enjoy high-end luxury vinyl plank flooring, deluxe cabinetry with quartz countertops, and slow-close cabinets—hallmarks of superior craftsmanship. The covered porch and inviting entry create a perfect setting for relaxation.
Built by the renowned Family Building Company, these homes are constructed with exceptional attention to detail and quality, ensuring a worry-free lifestyle. Nestled on spacious, flat lots with no HOA restrictions, they provide incredible versatility for any lifestyle.
Located in vibrant downtown Erwin, this home is minutes from convenient grocery options like Carlie C's IGA and Walmart Supercenter. It also boasts access to recreational gems like the Cape Fear River for kayaking and fishing, Raven Rock State Park for hiking, and the Dunn-Erwin Trail for biking. For commuters and travelers, Erwin is conveniently situated near Highways 421, 217, and 55, and just four miles from I-95, offering seamless connections to nearby cities. Enjoy being 34 miles from Raleigh, 20 miles from Fayetteville, and within easy drives to Durham, Wilmington, and Greensboro.
Don't miss this opportunity to enjoy worry-free living in a home designed with care and precision.
Home Details
Home Type
- Single Family
Est. Annual Taxes
- $1,368
Year Built
- Built in 2024 | New Construction
Home Design
- Contemporary Architecture
- Transitional Architecture
- Slab Foundation
- Frame Construction
- Architectural Shingle Roof
- Vertical Siding
- Vinyl Siding
Interior Spaces
- 1,209 Sq Ft Home
- 1-Story Property
- Family Room
- Stone Countertops
Flooring
- Carpet
- Vinyl
Bedrooms and Bathrooms
- 3 Bedrooms
- 2 Full Bathrooms
- Double Vanity
- Bathtub with Shower
Laundry
- Laundry Room
- Laundry on main level
Parking
- 2 Parking Spaces
- Private Driveway
- Paved Parking
- 2 Open Parking Spaces
Schools
- Erwin Elementary School
- Coats - Erwin Middle School
- Triton High School
Additional Features
- Covered patio or porch
- 0.25 Acre Lot
- Central Heating and Cooling System
Community Details
- No Home Owners Association
- Built by Family Building Co II LLC
Listing and Financial Details
- Assessor Parcel Number 061507 0452
Map
Home Values in the Area
Average Home Value in this Area
Tax History
| Year | Tax Paid | Tax Assessment Tax Assessment Total Assessment is a certain percentage of the fair market value that is determined by local assessors to be the total taxable value of land and additions on the property. | Land | Improvement |
|---|---|---|---|---|
| 2024 | $1,368 | $110,056 | $0 | $0 |
| 2023 | $1,368 | $110,056 | $0 | $0 |
| 2022 | $1,368 | $110,056 | $0 | $0 |
| 2021 | $852 | $56,600 | $0 | $0 |
| 2020 | $852 | $56,600 | $0 | $0 |
| 2019 | $837 | $56,600 | $0 | $0 |
| 2018 | $831 | $56,600 | $0 | $0 |
| 2017 | $831 | $56,600 | $0 | $0 |
| 2016 | $904 | $62,250 | $0 | $0 |
| 2015 | -- | $62,250 | $0 | $0 |
| 2014 | -- | $62,250 | $0 | $0 |
Property History
| Date | Event | Price | Change | Sq Ft Price |
|---|---|---|---|---|
| 03/24/2025 03/24/25 | Pending | -- | -- | -- |
| 01/30/2025 01/30/25 | Price Changed | $225,000 | -4.3% | $186 / Sq Ft |
| 01/03/2025 01/03/25 | For Sale | $235,000 | +219.7% | $194 / Sq Ft |
| 04/04/2024 04/04/24 | Sold | $73,500 | +444.4% | $60 / Sq Ft |
| 03/09/2024 03/09/24 | Pending | -- | -- | -- |
| 03/07/2024 03/07/24 | For Sale | $13,500 | -- | $11 / Sq Ft |
Deed History
| Date | Type | Sale Price | Title Company |
|---|---|---|---|
| Warranty Deed | $73,500 | None Listed On Document | |
| Deed | -- | -- |
Mortgage History
| Date | Status | Loan Amount | Loan Type |
|---|---|---|---|
| Open | $160,000 | Construction | |
| Closed | $126,225 | New Conventional |
Similar Homes in the area
Source: Doorify MLS
MLS Number: 10069076
APN: 061507 0452
- 206 3rd St
- 307 Wondertown Dr
- 610 Denim Dr
- 103 Marion Dr
- 107 Pandora Cir
- 2602 Erwin Rd
- 110 N 8th St
- 200 N 9th St
- 375 Bryant Rd
- 0 Raiford Rd Unit 10077081
- 0 Warren Rd Unit 10081920
- 124 Don Ron Rd
- 303 E J St
- 01 Us Highway 421
- 107 N 12th St
- 1 Jenkins St
- 2 Jenkins St
- 157 Rainbow Dr
- 100 W C St
- 500 S 13th St
