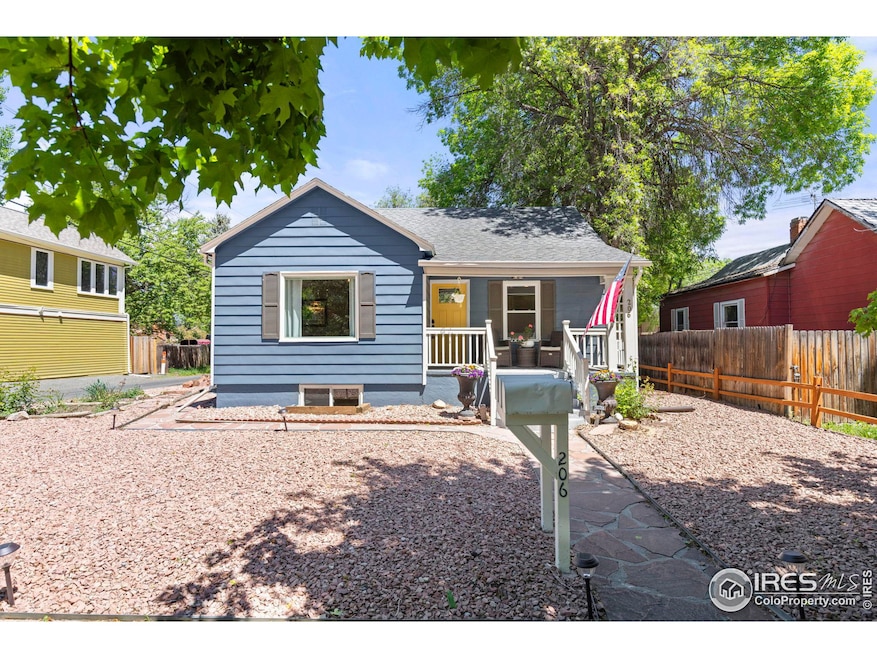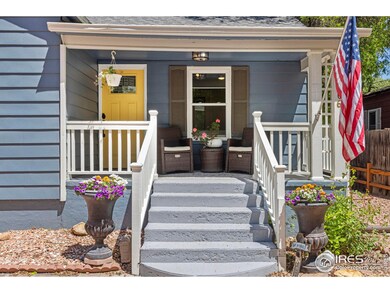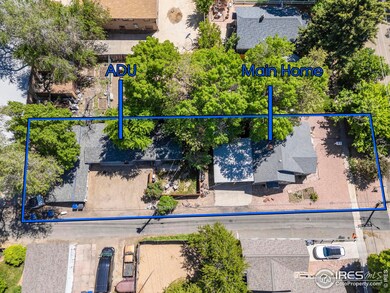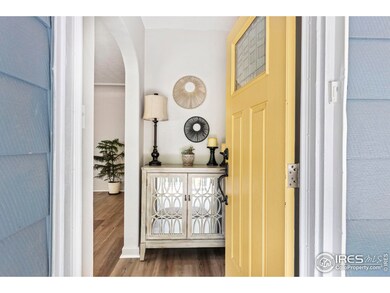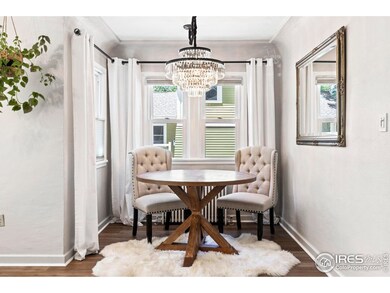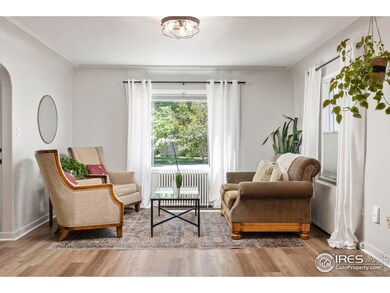
206 8th Ave Longmont, CO 80501
Kensington NeighborhoodHighlights
- The property is located in a historic district
- Air Conditioning
- Outdoor Storage
- No HOA
- Patio
- 4-minute walk to Collyer Park
About This Home
As of November 2024Discover the potential of this charming renovated single-family home paired with a detached 1-bedroom, 1-bath cottage (912 sq. ft. ADU) - a perfect setup for Investors and live-in investment owners alike! With a rate buydown and a 3-year discounted refinance option available through our lending partner, Collective Mortgage, this property makes for an enticing financial prospect. The main home features a turnkey layout with 3 bedrooms (2 on the main level) and 2 bathrooms, complemented by a well-appointed kitchen. Imagine sipping your morning coffee on the inviting front porch while soaking in the tranquility of this lovely neighborhood. *** Versatile ADU is a standout feature, offering its own private entrance, fenced yard, and garage. It includes a kitchen, living area, study, 1 bedroom, and a bathroom, making it perfect for hosting guests or generating additional rental income. Whomever stays in the cottage will relish the privacy and serenity it offers. Located just a stone's throw from the vibrant Old Town Longmont, you'll enjoy access to delightful restaurants, unique shops, and beautiful parks. Local favorites like Tangerine, Lucile's Creole Cafe, Pumphouse Brewery, Jefe's Tacos, and Ziggi's Coffee are all within walking distance! Whether you're looking to invest or seeking a home with income potential, this property is your ideal solution. Explore the versatility of this gem and see how it aligns with your real estate goals. Don't miss out on this unique opportunity - schedule a showing today!
Home Details
Home Type
- Single Family
Est. Annual Taxes
- $2,976
Year Built
- Built in 1941
Lot Details
- 9,279 Sq Ft Lot
- Partially Fenced Property
- Xeriscape Landscape
Parking
- 2 Car Garage
- Carport
Home Design
- Wood Frame Construction
- Composition Roof
Interior Spaces
- 2,544 Sq Ft Home
- 1-Story Property
- Ceiling Fan
- Window Treatments
Kitchen
- Electric Oven or Range
- Microwave
- Dishwasher
- Disposal
Flooring
- Carpet
- Vinyl
Bedrooms and Bathrooms
- 4 Bedrooms
- Primary Bathroom is a Full Bathroom
- Primary bathroom on main floor
Laundry
- Dryer
- Washer
Outdoor Features
- Patio
- Outdoor Storage
Location
- The property is located in a historic district
Schools
- Columbine Elementary School
- Trail Ridge Middle School
- Skyline High School
Utilities
- Air Conditioning
- Radiant Heating System
Community Details
- No Home Owners Association
- Old Town Longmont Subdivision
Listing and Financial Details
- Assessor Parcel Number R0044161
Map
Home Values in the Area
Average Home Value in this Area
Property History
| Date | Event | Price | Change | Sq Ft Price |
|---|---|---|---|---|
| 11/21/2024 11/21/24 | Sold | $665,000 | -4.9% | $261 / Sq Ft |
| 09/19/2024 09/19/24 | For Sale | $699,000 | 0.0% | $275 / Sq Ft |
| 07/12/2021 07/12/21 | Rented | $950 | 0.0% | -- |
| 07/06/2021 07/06/21 | For Rent | $950 | -36.7% | -- |
| 02/18/2021 02/18/21 | Rented | $1,500 | -3.2% | -- |
| 01/19/2021 01/19/21 | For Rent | $1,550 | +67.6% | -- |
| 10/27/2020 10/27/20 | Rented | $925 | 0.0% | -- |
| 10/06/2020 10/06/20 | Price Changed | $925 | -2.6% | $1 / Sq Ft |
| 09/19/2020 09/19/20 | For Rent | $950 | -36.7% | -- |
| 08/29/2020 08/29/20 | Rented | $1,500 | 0.0% | -- |
| 08/26/2020 08/26/20 | Price Changed | $1,500 | -6.3% | $1 / Sq Ft |
| 08/14/2020 08/14/20 | For Rent | $1,600 | -- | -- |
About the Listing Agent
Kelly's Other Listings
Source: IRES MLS
MLS Number: 1018955
- 821 Collyer St
- 202 9th Ave
- 727 Baker St
- 700 Atwood St
- 820 Kimbark St Unit B
- 1000 Collyer St
- 1113 Collyer St
- 21 Snowmass Place
- 504 Martin St
- 422 Atwood St
- 428 Baker St
- 1153 Atwood St
- 610 Terry St
- 42 Marshall Place
- 400 Emery St Unit 103
- 400 Emery St Unit 208
- 410 Baker St
- 345 Colony Place
- 114 Placer Ave
- 146 E Saint Clair Ave Unit 148
