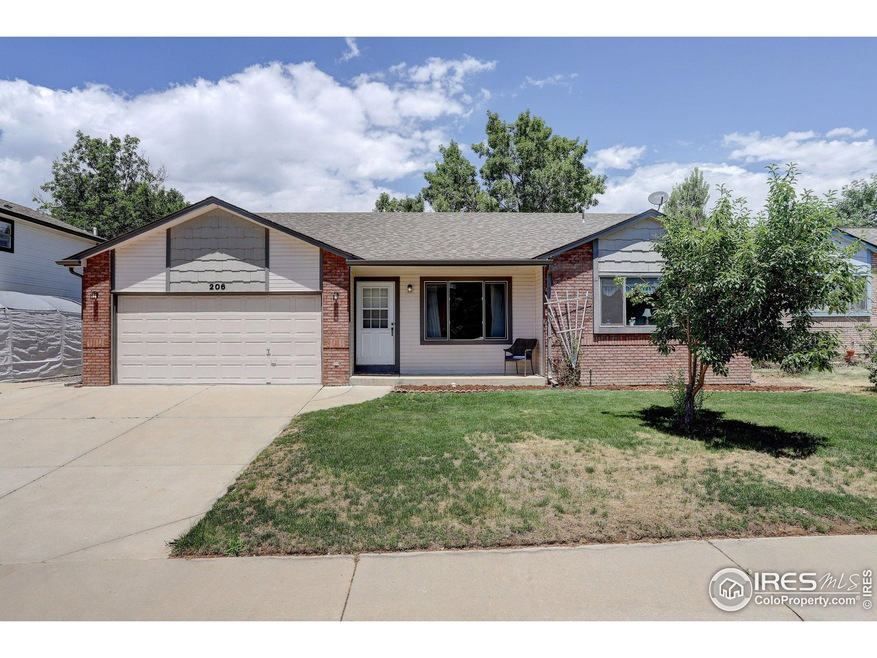
206 Adams Way Frederick, CO 80530
Overlook at Firestone NeighborhoodHighlights
- Parking available for a boat
- No HOA
- Eat-In Kitchen
- Cathedral Ceiling
- 2 Car Attached Garage
- Outdoor Storage
About This Home
As of July 2024Discover this charming 3-bedroom, 2-bathroom ranch style home. Conveniently located in old town Firestone. With main floor bedrooms and laundry, living is made easy. This well-maintained home features a new stainless dishwasher, new luxury vinyl flooring, and a new roof in 23'. Newer interior paint as well. You will find the vaulted ceilings and abundant natural light create a bright and airy atmosphere. The unfinished basement boasts 8' ceilings and is ready for you to make it yours. Ample storage is found throughout the home. Enjoy a fully fenced backyard with a storage shed and RV/boat parking. NO HOA. This home is turnkey and ready for new owners.
Home Details
Home Type
- Single Family
Est. Annual Taxes
- $2,774
Year Built
- Built in 1995
Lot Details
- 6,534 Sq Ft Lot
- South Facing Home
- Wood Fence
- Sprinkler System
Parking
- 2 Car Attached Garage
- Garage Door Opener
- Parking available for a boat
Home Design
- Wood Frame Construction
- Composition Roof
Interior Spaces
- 2,504 Sq Ft Home
- 1-Story Property
- Cathedral Ceiling
- Ceiling Fan
- Window Treatments
- Basement Fills Entire Space Under The House
Kitchen
- Eat-In Kitchen
- Electric Oven or Range
- Microwave
- Dishwasher
- Disposal
Flooring
- Carpet
- Luxury Vinyl Tile
Bedrooms and Bathrooms
- 3 Bedrooms
Laundry
- Laundry on main level
- Dryer
- Washer
Schools
- Legacy Elementary School
- Coal Ridge Middle School
- Frederick High School
Additional Features
- Outdoor Storage
- Forced Air Heating and Cooling System
Community Details
- No Home Owners Association
- Globe Sub Subdivision
Listing and Financial Details
- Assessor Parcel Number R1041196
Map
Home Values in the Area
Average Home Value in this Area
Property History
| Date | Event | Price | Change | Sq Ft Price |
|---|---|---|---|---|
| 07/31/2024 07/31/24 | Sold | $465,000 | 0.0% | $186 / Sq Ft |
| 06/26/2024 06/26/24 | For Sale | $465,000 | -- | $186 / Sq Ft |
Tax History
| Year | Tax Paid | Tax Assessment Tax Assessment Total Assessment is a certain percentage of the fair market value that is determined by local assessors to be the total taxable value of land and additions on the property. | Land | Improvement |
|---|---|---|---|---|
| 2024 | $2,103 | $31,400 | $5,700 | $25,700 |
| 2023 | $2,103 | $31,690 | $5,750 | $25,940 |
| 2022 | $1,766 | $23,830 | $5,060 | $18,770 |
| 2021 | $1,783 | $24,520 | $5,210 | $19,310 |
| 2020 | $1,620 | $23,060 | $3,250 | $19,810 |
| 2019 | $1,644 | $23,060 | $3,250 | $19,810 |
| 2018 | $1,183 | $19,080 | $3,020 | $16,060 |
| 2017 | $1,209 | $19,080 | $3,020 | $16,060 |
| 2016 | $895 | $16,600 | $1,670 | $14,930 |
| 2015 | $863 | $16,600 | $1,670 | $14,930 |
| 2014 | $639 | $6,380 | $760 | $5,620 |
Mortgage History
| Date | Status | Loan Amount | Loan Type |
|---|---|---|---|
| Closed | $0 | New Conventional | |
| Open | $372,000 | New Conventional |
Deed History
| Date | Type | Sale Price | Title Company |
|---|---|---|---|
| Special Warranty Deed | $465,000 | Fntc | |
| Interfamily Deed Transfer | -- | None Available | |
| Deed | $119,700 | -- | |
| Deed | $200,000 | -- | |
| Deed | $20,300 | -- | |
| Deed | $20,300 | -- | |
| Deed | -- | -- |
Similar Homes in the area
Source: IRES MLS
MLS Number: 1012973
APN: R1041196
- 629 Mcclure Ave
- 509 Evan Ct
- 410 Clover Ct
- 353 Granville Ave
- 751 Florence Ave
- 326 Berwick Ave
- 7317 Fraser Cir
- 229 Berwick Ave
- 6912 Poudre St
- 6905 Fraser Cir
- 205 Hawthorn St
- 7231 Clarke Dr
- 7227 Clarke Dr
- 7418 Blue River Ave
- 0 Fir 20490-B L12 Thru 15 Blk10 Unit REC6405259
- 441 Johnson St
- 636 Morrison Dr
- 114 Walnut Dr
- 102 Jackson Dr
- 0 Tipple Pkwy Unit 1028173






