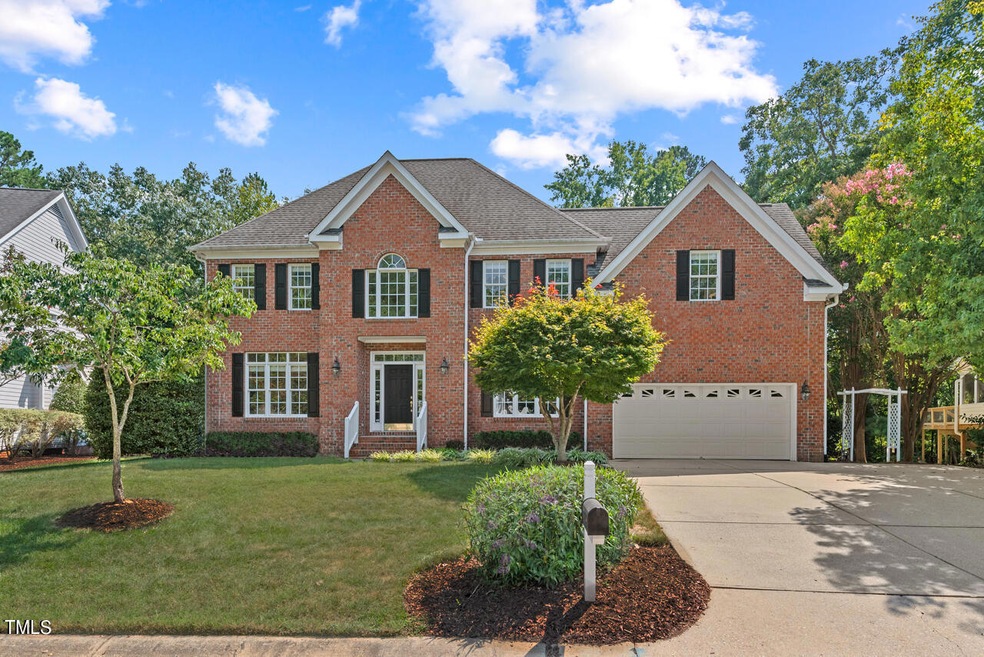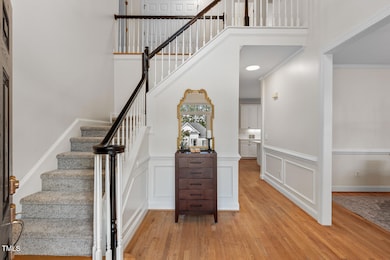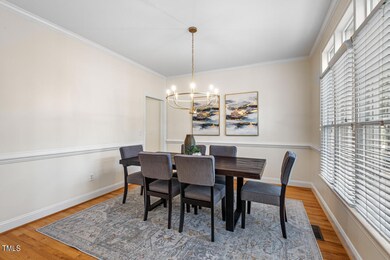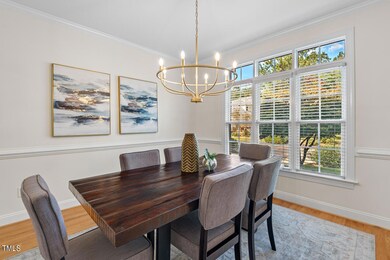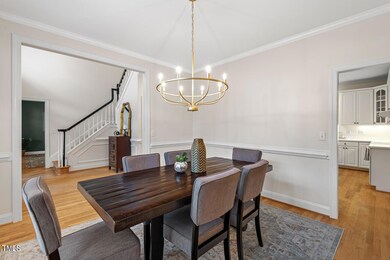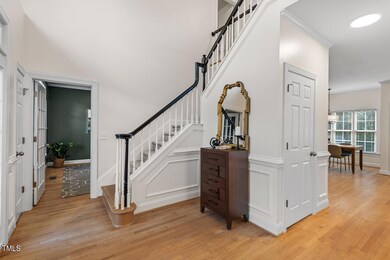
206 Ashmont Ln Durham, NC 27713
Highlights
- Clubhouse
- Wood Flooring
- Community Pool
- Traditional Architecture
- Screened Porch
- Tennis Courts
About This Home
As of December 2024Two home offices AND a bonus room? It's not a unicorn—it's real! New interior paint, carpet, lighting, and an impressive staircase that's practically begging for holiday décor. Kitchen goals: massive island, a sunny breakfast room, and more cabinets than you'll know what to do with. Closets? Everywhere. Screened porch, large paver patio, and store all your hobbies in the detached shed. And yes, that manicured 0.40-acre lot is as nice as it looks. Short walk to the neighborhood pool because your summers deserve it! Bonus: Roof and HVAC systems replaced in 2017. They really don't build them like this anymore, so snag it before someone else does.
Home Details
Home Type
- Single Family
Est. Annual Taxes
- $3,795
Year Built
- Built in 2001
Lot Details
- 0.4 Acre Lot
- Lot Dimensions are 129x199x80x154
HOA Fees
- $78 Monthly HOA Fees
Parking
- 2 Car Attached Garage
- Private Driveway
Home Design
- Traditional Architecture
- Brick Veneer
- Architectural Shingle Roof
Interior Spaces
- 2,803 Sq Ft Home
- 2-Story Property
- Crown Molding
- Tray Ceiling
- Smooth Ceilings
- Gas Log Fireplace
- Entrance Foyer
- Family Room with Fireplace
- Living Room
- Breakfast Room
- Dining Room
- Home Office
- Screened Porch
- Storage
- Pull Down Stairs to Attic
Kitchen
- Eat-In Kitchen
- Self-Cleaning Oven
- Range Hood
- Ice Maker
- Dishwasher
- Stainless Steel Appliances
- Kitchen Island
- Disposal
Flooring
- Wood
- Carpet
- Tile
Bedrooms and Bathrooms
- 3 Bedrooms
- Dual Closets
- Walk-In Closet
- Double Vanity
- Private Water Closet
- Soaking Tub
Laundry
- Laundry Room
- Laundry on upper level
- Dryer
- Washer
Outdoor Features
- Patio
Schools
- Lyons Farm Elementary School
- Lowes Grove Middle School
- Jordan High School
Utilities
- Forced Air Zoned Heating and Cooling System
- Gas Water Heater
Listing and Financial Details
- Assessor Parcel Number 0727-27-1039
Community Details
Overview
- Fairfield Community Association, Phone Number (919) 878-8787
- Fairfield Subdivision
Amenities
- Clubhouse
Recreation
- Tennis Courts
- Community Playground
- Community Pool
Map
Home Values in the Area
Average Home Value in this Area
Property History
| Date | Event | Price | Change | Sq Ft Price |
|---|---|---|---|---|
| 12/16/2024 12/16/24 | Sold | $665,000 | -1.5% | $237 / Sq Ft |
| 11/12/2024 11/12/24 | Pending | -- | -- | -- |
| 10/18/2024 10/18/24 | For Sale | $675,000 | -- | $241 / Sq Ft |
Tax History
| Year | Tax Paid | Tax Assessment Tax Assessment Total Assessment is a certain percentage of the fair market value that is determined by local assessors to be the total taxable value of land and additions on the property. | Land | Improvement |
|---|---|---|---|---|
| 2024 | $3,795 | $381,817 | $77,000 | $304,817 |
| 2023 | $3,659 | $381,817 | $77,000 | $304,817 |
| 2022 | $3,562 | $381,817 | $77,000 | $304,817 |
| 2021 | $3,349 | $381,817 | $77,000 | $304,817 |
| 2020 | $3,273 | $381,817 | $77,000 | $304,817 |
| 2019 | $3,234 | $381,817 | $77,000 | $304,817 |
| 2018 | $2,887 | $312,797 | $70,000 | $242,797 |
| 2017 | $2,793 | $312,797 | $70,000 | $242,797 |
| 2016 | $2,707 | $312,797 | $70,000 | $242,797 |
| 2015 | $3,269 | $339,083 | $71,898 | $267,185 |
| 2014 | $3,213 | $339,083 | $71,898 | $267,185 |
Mortgage History
| Date | Status | Loan Amount | Loan Type |
|---|---|---|---|
| Open | $532,000 | New Conventional | |
| Previous Owner | $136,193 | New Conventional | |
| Previous Owner | $196,000 | Unknown | |
| Previous Owner | $200,000 | No Value Available |
Deed History
| Date | Type | Sale Price | Title Company |
|---|---|---|---|
| Warranty Deed | $665,000 | None Listed On Document | |
| Warranty Deed | $281,000 | -- |
Similar Homes in Durham, NC
Source: Doorify MLS
MLS Number: 10058961
APN: 151244
- 111 Gathering Place
- 1203 Queensbury Cir
- 510 Braden Dr
- 1100 Queensbury Cir
- 6014 Millstone Dr
- 1305 Fenwick Pkwy
- 3 Haycox Ct
- 401 Stinhurst Dr
- 1009 Middleground Cir
- 101 Monterey Ln
- 1041 Limerick Ln
- 12 Poppy Trail
- 8 Bluebell Ct
- 20 Sunflower Ct
- 6020 Newhall Rd
- 1304 Seaton Rd Unit 3
- 1006 Pondfield Way
- 5802 Newhall Rd
- 5520 Mccormick Rd
- 1621 Clermont Rd
