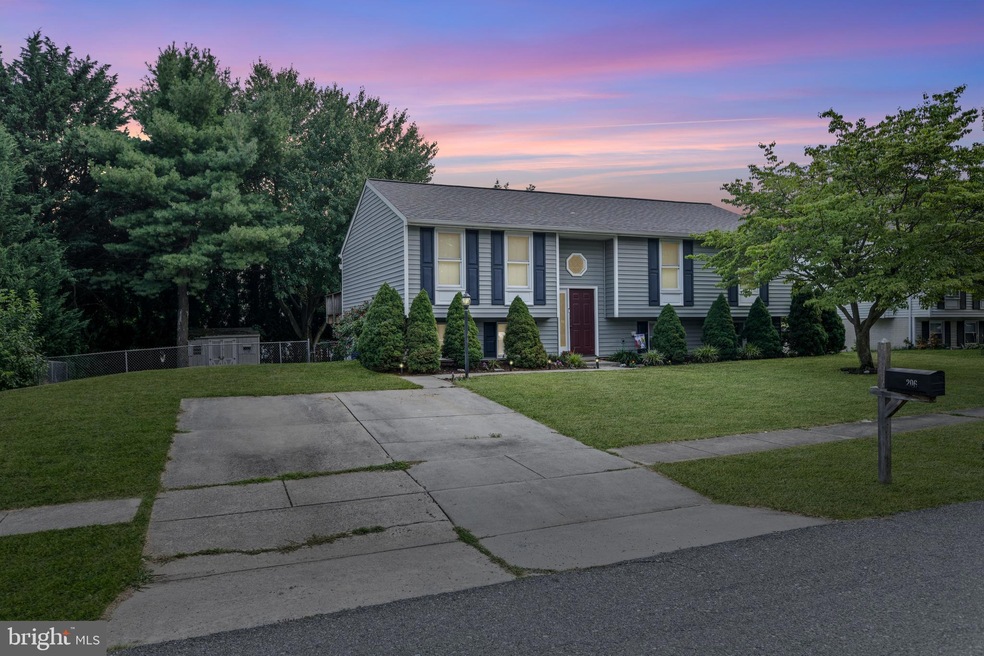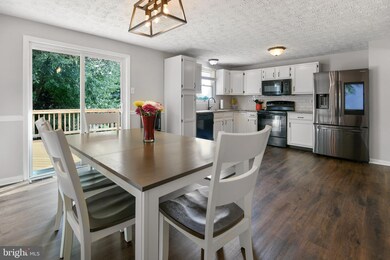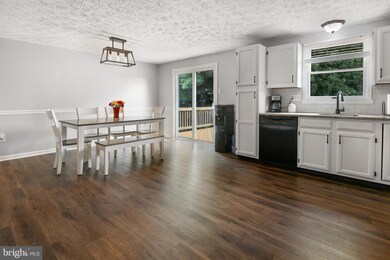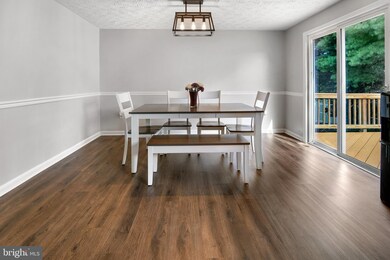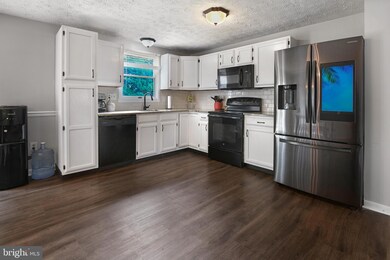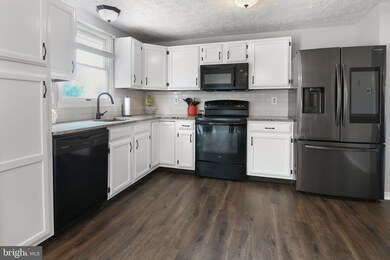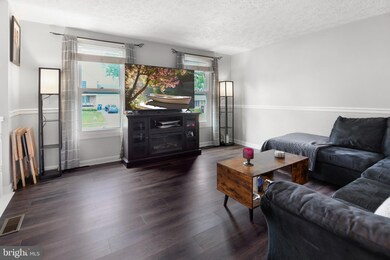
206 Burlington Ave Walkersville, MD 21793
Walkersville NeighborhoodHighlights
- Colonial Architecture
- Glade Elementary School Rated A-
- Forced Air Heating and Cooling System
About This Home
As of August 2024Welcome to your dream home in the Glade Manor community! This stunning property offers the perfect blend of comfort, style, and functionality. With 4 bedrooms and 2.5 bathrooms, you’ll find plenty of space. On the upper level, you’ll find a large eat-in kitchen updated with granite counters, white cabinetry and a custom tile backsplash. Natural light floods the family room with upgraded luxury vinyl plank flooring offering an inviting place ideal for gatherings and everyday living. From the kitchen, step outside to the the large low-maintenance trex deck ideal for outdoor entertaining, and enjoy the expansive flat and fenced-in backyard.
The upper level also features a large Primary Suite complete with a spacious closet and an en-suite bathroom upgraded with a tile walk-in shower. This level features 2 additional large bedrooms and an additional upgraded full bathroom, offering convenience and comfort for every member of the household. Venture downstairs to the walk-out lower level, where you'll discover a versatile recreation area, perfect for a home theater or game room, and the fourth bedroom, providing extra space for guests or a home office. Don't miss out on the opportunity to make this extraordinary property your own. Schedule a tour today and experience the luxury of modern living in a truly exceptional home.
Home Details
Home Type
- Single Family
Est. Annual Taxes
- $4,065
Year Built
- Built in 1987
Lot Details
- 10,440 Sq Ft Lot
- Property is zoned R2
HOA Fees
- $8 Monthly HOA Fees
Home Design
- Colonial Architecture
- Slab Foundation
- Vinyl Siding
Interior Spaces
- Property has 2 Levels
Bedrooms and Bathrooms
Finished Basement
- Walk-Out Basement
- Interior Basement Entry
Parking
- 2 Parking Spaces
- 2 Driveway Spaces
Utilities
- Forced Air Heating and Cooling System
- Electric Water Heater
Community Details
- Glade Manor Subdivision
Listing and Financial Details
- Tax Lot 4
- Assessor Parcel Number 1126435242
Map
Home Values in the Area
Average Home Value in this Area
Property History
| Date | Event | Price | Change | Sq Ft Price |
|---|---|---|---|---|
| 08/29/2024 08/29/24 | Sold | $450,000 | 0.0% | $247 / Sq Ft |
| 07/28/2024 07/28/24 | For Sale | $450,000 | +60.7% | $247 / Sq Ft |
| 11/20/2015 11/20/15 | Sold | $280,000 | +2.6% | $154 / Sq Ft |
| 10/15/2015 10/15/15 | Pending | -- | -- | -- |
| 09/23/2015 09/23/15 | For Sale | $272,800 | -- | $150 / Sq Ft |
Tax History
| Year | Tax Paid | Tax Assessment Tax Assessment Total Assessment is a certain percentage of the fair market value that is determined by local assessors to be the total taxable value of land and additions on the property. | Land | Improvement |
|---|---|---|---|---|
| 2024 | $4,761 | $346,267 | $0 | $0 |
| 2023 | $4,153 | $309,833 | $0 | $0 |
| 2022 | $3,642 | $273,400 | $86,900 | $186,500 |
| 2021 | $3,601 | $271,833 | $0 | $0 |
| 2020 | $3,601 | $270,267 | $0 | $0 |
| 2019 | $3,634 | $268,700 | $77,400 | $191,300 |
| 2018 | $3,535 | $258,767 | $0 | $0 |
| 2017 | $3,372 | $268,700 | $0 | $0 |
| 2016 | $3,038 | $238,900 | $0 | $0 |
| 2015 | $3,038 | $235,733 | $0 | $0 |
| 2014 | $3,038 | $232,567 | $0 | $0 |
Mortgage History
| Date | Status | Loan Amount | Loan Type |
|---|---|---|---|
| Open | $427,500 | New Conventional | |
| Previous Owner | $264,000 | New Conventional | |
| Previous Owner | $286,020 | VA | |
| Previous Owner | $240,694 | FHA | |
| Previous Owner | $240,694 | FHA | |
| Previous Owner | $13,155 | Unknown | |
| Previous Owner | $230,000 | Adjustable Rate Mortgage/ARM | |
| Previous Owner | $57,500 | Stand Alone Second | |
| Previous Owner | $239,814 | FHA | |
| Closed | -- | No Value Available |
Deed History
| Date | Type | Sale Price | Title Company |
|---|---|---|---|
| Deed | $450,000 | None Listed On Document | |
| Deed | $280,000 | Westcor Land Title Ins Co | |
| Trustee Deed | $192,000 | Attorney | |
| Deed | $242,000 | -- | |
| Deed | $242,601 | -- | |
| Deed | $242,000 | -- | |
| Deed | $242,601 | -- | |
| Deed | $242,500 | -- |
Similar Homes in Walkersville, MD
Source: Bright MLS
MLS Number: MDFR2050714
APN: 26-435242
- 9410 Daysville Ave
- 9401 Daysville Ave
- 202 Braeburn Dr
- 305 Silver Crest Dr
- 314 Silver Crest Dr
- 307 Kenwood Ct
- 120 Sandalwood Ct
- 114 Greenwich Dr
- 127 Capricorn Rd
- 121 Capricorn Rd
- 400 Chapel Ct Unit 104
- 114 Abbot Ct
- 202 Glade Blvd
- 202 Challedon Dr
- 36 Fulton Ave
- 50 Maple Ave
- 4 Maple Ave
- 10236 Daysville Rd
- 10242 Daysville Rd
- 10334 Harp Rd
