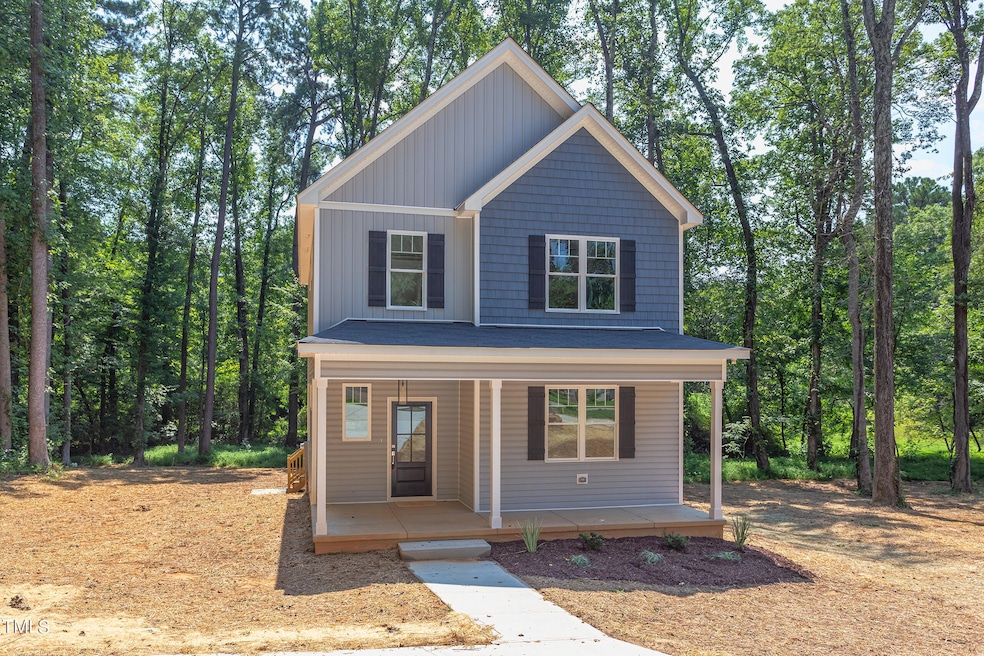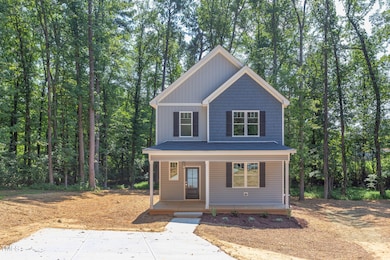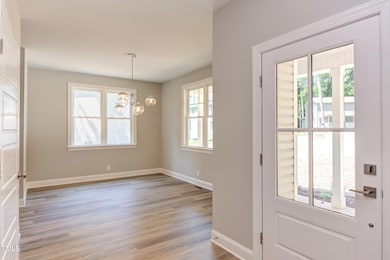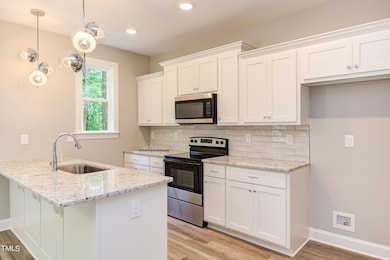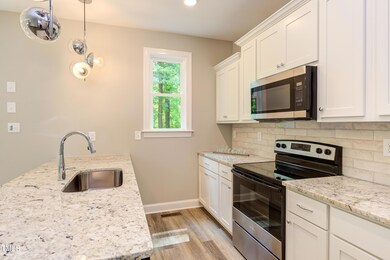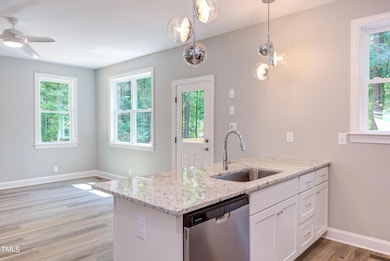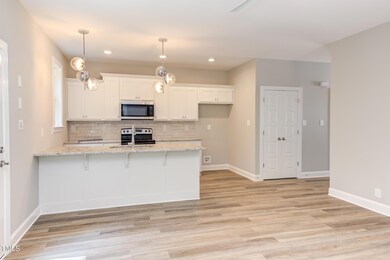
206 Cardinal Ct Oxford, NC 27565
Estimated payment $1,926/month
Highlights
- New Construction
- Deck
- Transitional Architecture
- Open Floorplan
- Partially Wooded Lot
- Granite Countertops
About This Home
Nestled in a serene cul-de-sac within a well-established neighborhood, this custom-built two-story residence offers 3 bedrooms and 2.5 baths. An amazing location, within minutes from growing historic downtown oxford, and with interstate 85 close by, commuting to Durham is a breeze. Beautiful kitchen with granite countertops, stainless-steel appliances and a large pantry. LVP flooring on the main floor. The primary bedroom has a beautiful tiled shower, dual vanity and spacious walk-in closet. Step outside onto your private back deck ideal for relaxing or entertaining. Don't miss out on the opportunity to make this house your home! A rare opportunity for a custom-built home at this price point!!
Home Details
Home Type
- Single Family
Est. Annual Taxes
- $166
Year Built
- Built in 2024 | New Construction
Lot Details
- 0.63 Acre Lot
- Lot Dimensions are 174x44x120x84x156
- Cul-De-Sac
- Cleared Lot
- Partially Wooded Lot
- Landscaped with Trees
- Private Yard
- Back Yard
Home Design
- Transitional Architecture
- Traditional Architecture
- Slab Foundation
- Frame Construction
- Architectural Shingle Roof
- Asphalt Roof
- Vinyl Siding
Interior Spaces
- 1,724 Sq Ft Home
- 2-Story Property
- Open Floorplan
- Double Pane Windows
- Insulated Windows
- Entrance Foyer
- Living Room
- Dining Room
Kitchen
- Eat-In Kitchen
- Self-Cleaning Oven
- Built-In Electric Range
- Microwave
- Ice Maker
- Dishwasher
- Stainless Steel Appliances
- Kitchen Island
- Granite Countertops
Flooring
- Carpet
- Tile
- Luxury Vinyl Tile
Bedrooms and Bathrooms
- 3 Bedrooms
- Walk-In Closet
- Double Vanity
- Separate Shower in Primary Bathroom
- Bathtub with Shower
- Walk-in Shower
Laundry
- Laundry Room
- Laundry on upper level
- Washer and Electric Dryer Hookup
Attic
- Pull Down Stairs to Attic
- Unfinished Attic
Parking
- 4 Parking Spaces
- Private Driveway
- 4 Open Parking Spaces
Outdoor Features
- Deck
- Rain Gutters
- Front Porch
Location
- In Flood Plain
Schools
- West Oxford Elementary School
- N Granville Middle School
- Webb High School
Utilities
- Forced Air Zoned Heating and Cooling System
- Heat Pump System
- Underground Utilities
- Electric Water Heater
- Phone Available
- Cable TV Available
Community Details
- No Home Owners Association
- Quailridge Estates Subdivision
Listing and Financial Details
- Assessor Parcel Number 191315632614
Map
Home Values in the Area
Average Home Value in this Area
Property History
| Date | Event | Price | Change | Sq Ft Price |
|---|---|---|---|---|
| 01/06/2025 01/06/25 | Price Changed | $349,700 | -6.7% | $203 / Sq Ft |
| 10/11/2024 10/11/24 | Price Changed | $374,700 | -3.3% | $217 / Sq Ft |
| 04/24/2024 04/24/24 | For Sale | $387,500 | -- | $225 / Sq Ft |
About the Listing Agent

I have been a full time Real Estate Broker in the Triangle Area for over 18 years. It is my passion and therefore I am a great study of all of the tools available and utilize them to best serve my clients. I have an extensive background in home construction, remodeling and home valuation. Whether, buying, selling, or building, we provide a "one stop", start to finish real estate service that is solely customer driven and customized to the individual client's needs I consistently finish in the
Dave's Other Listings
Source: Doorify MLS
MLS Number: 10024911
- 204 Cardinal Ct
- 509 Sunset Ave
- 126 W Quail Ridge Rd
- 815 Goshen St
- 214 Grace St
- 102 Woodson St
- 734 Baker St
- 120 W College St
- 600 Hicks Mill Rd
- 512 Hicks Mill Rd
- 105 Daniel St
- 309 College St
- 216 W Thorndale Dr
- 308 College St
- 201 Providence Rd
- 201 W Thorndale Dr
- 119 Daniel St
- 103 W Thorndale Dr
- 101 W Thorndale Dr
- 0 Church St
