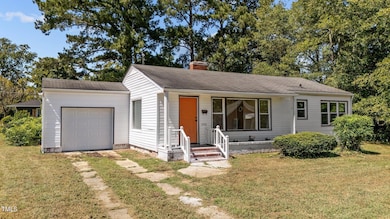
206 Catherine St Benson, NC 27504
Highlights
- Downtown View
- Corner Lot
- Covered patio or porch
- Wood Flooring
- No HOA
- Wood Frame Window
About This Home
As of November 2024Location is everything! This charming 3 bed 1 bath remodeled home is convenient to both Raleigh and Fayetteville! For those who like to travel, it's minutes from I-95 and Hwy 40! Nestled on a beautiful corner lot in an established neighborhood with no HOA. Many updates while still offering the charm of an older home. Don't miss out on this hidden gem!
Co-Listed By
Selina McLamb
eXp Realty, LLC - C License #292609
Last Buyer's Agent
Non Member
Non Member Office
Home Details
Home Type
- Single Family
Est. Annual Taxes
- $1,101
Year Built
- Built in 1951 | Remodeled
Lot Details
- 0.25 Acre Lot
- Corner Lot
- Level Lot
- Cleared Lot
- Back and Front Yard
Parking
- 1 Car Attached Garage
- Front Facing Garage
- Garage Door Opener
- On-Street Parking
- 1 Open Parking Space
- Off-Street Parking
Home Design
- Brick Exterior Construction
- Brick Foundation
- Shingle Roof
- Vinyl Siding
- Lead Paint Disclosure
Interior Spaces
- 998 Sq Ft Home
- 1-Story Property
- Bookcases
- Double Pane Windows
- Wood Frame Window
- Aluminum Window Frames
- Family Room
- Combination Dining and Living Room
- Downtown Views
- Basement
- Crawl Space
- Fire and Smoke Detector
- Laundry in Garage
Kitchen
- Free-Standing Electric Range
- Range Hood
- Dishwasher
Flooring
- Wood
- Luxury Vinyl Tile
Bedrooms and Bathrooms
- 3 Bedrooms
- 1 Full Bathroom
- Bathtub with Shower
Outdoor Features
- Covered patio or porch
- Outdoor Storage
Schools
- Benson Elementary And Middle School
- N Johnston High School
Utilities
- Forced Air Heating and Cooling System
- Heat Pump System
- Electric Water Heater
Community Details
- No Home Owners Association
Listing and Financial Details
- Assessor Parcel Number 01017040
Map
Home Values in the Area
Average Home Value in this Area
Property History
| Date | Event | Price | Change | Sq Ft Price |
|---|---|---|---|---|
| 11/05/2024 11/05/24 | Sold | $179,500 | -3.0% | $180 / Sq Ft |
| 09/16/2024 09/16/24 | Pending | -- | -- | -- |
| 09/12/2024 09/12/24 | Price Changed | $185,000 | -7.0% | $185 / Sq Ft |
| 09/05/2024 09/05/24 | For Sale | $199,000 | -- | $199 / Sq Ft |
Tax History
| Year | Tax Paid | Tax Assessment Tax Assessment Total Assessment is a certain percentage of the fair market value that is determined by local assessors to be the total taxable value of land and additions on the property. | Land | Improvement |
|---|---|---|---|---|
| 2024 | $1,101 | $86,020 | $35,200 | $50,820 |
| 2023 | $1,101 | $86,020 | $35,200 | $50,820 |
| 2022 | $1,101 | $0 | $0 | $0 |
| 2021 | $1,101 | $86,020 | $35,200 | $50,820 |
| 2020 | $1,110 | $86,020 | $35,200 | $50,820 |
| 2019 | $1,110 | $86,020 | $35,200 | $50,820 |
| 2018 | $953 | $72,220 | $28,810 | $43,410 |
| 2017 | $953 | $72,220 | $28,810 | $43,410 |
| 2016 | $946 | $72,220 | $28,810 | $43,410 |
| 2015 | $946 | $72,220 | $28,810 | $43,410 |
| 2014 | $946 | $72,220 | $28,810 | $43,410 |
Mortgage History
| Date | Status | Loan Amount | Loan Type |
|---|---|---|---|
| Open | $178,500 | New Conventional | |
| Previous Owner | $135,000 | New Conventional |
Deed History
| Date | Type | Sale Price | Title Company |
|---|---|---|---|
| Warranty Deed | $179,500 | None Listed On Document | |
| Special Warranty Deed | $225,000 | None Listed On Document | |
| Special Warranty Deed | $150,000 | None Listed On Document | |
| Interfamily Deed Transfer | -- | None Available |
Similar Homes in Benson, NC
Source: Doorify MLS
MLS Number: 10050809
APN: 01017040
- 2865 N Carolina 50
- 1284 N Carolina 50
- 0 S Dunn St
- 509 N Elm St
- 209 S Eastwood Dr
- 302 S Eastwood Dr
- 202 W Hill St
- 204 W Hill St
- 400 S Eastwood Dr
- 309 W Parrish Dr
- 209 Carolyn Dr
- 520 S Lincoln St
- 504 W Brocklyn St
- 609 W Main St
- 205 N Augusta Ave
- 294 White Azalea Way Homesite 74
- 302 S Pine St
- 104 S Pine St
- 104 N Buggy Dr Unit 72p
- 143 Benson Village Dr Unit 77p






