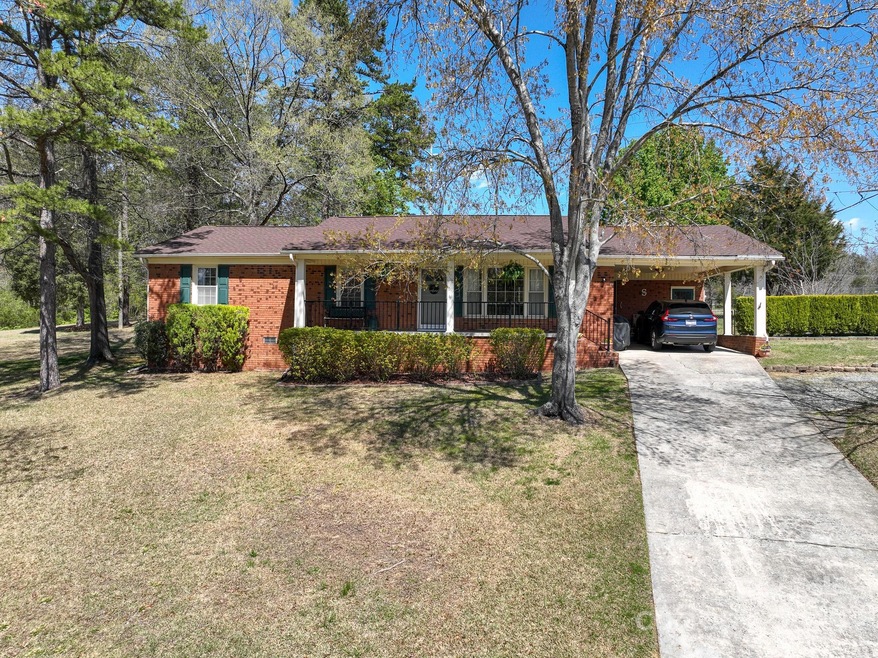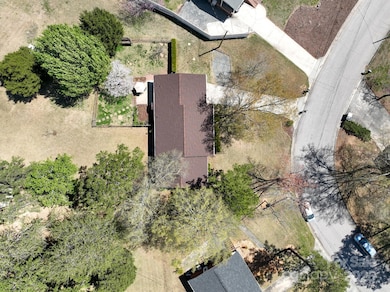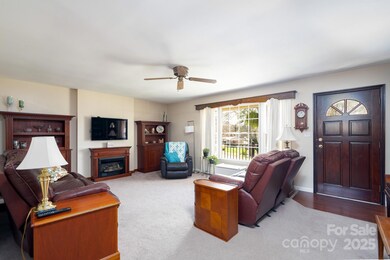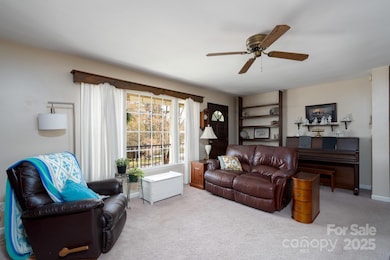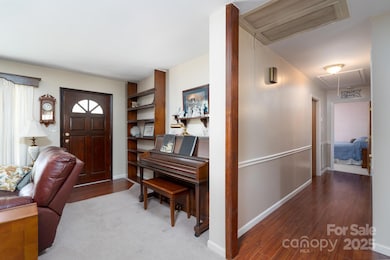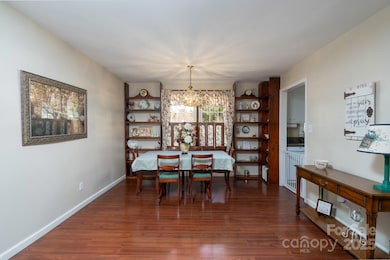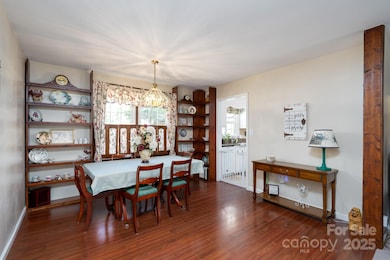
206 Cliffside Dr Kannapolis, NC 28081
Estimated payment $1,896/month
Highlights
- Ranch Style House
- Covered patio or porch
- Shed
- Northwest Cabarrus High Rated A-
- Laundry closet
- Attached Carport
About This Home
Appealing 3 bed, 2 bath brick ranch situated on a quiet street with a large lot. A move-in ready, low maintenance dream with roof and HVAC both replaced within the last two years. Sip tea on the front porch or soak up nature in the privacy of the back yard. Inside you'll find upgrades throughout including granite countertops and chair rail trim. A spacious living, kitchen and dining provide ample space for entertaining. Primary bed features dedicated bathroom and sizable closet. Kitchen refrigerator to convey. Extra storage out back in wired shed / shop. Conveniently situated between the rapidly growing downtowns of Concord and Kannapolis with easy access to shopping, dining, grocery and medical, as well as commuting via I-85, Hwy 29 and Hwy 73.
Listing Agent
Pacifico Properties LLC Brokerage Email: jordan@pacificoproperties.net License #274752
Co-Listing Agent
Pacifico Properties LLC Brokerage Email: jordan@pacificoproperties.net License #245721
Home Details
Home Type
- Single Family
Est. Annual Taxes
- $3,005
Year Built
- Built in 1970
Lot Details
- Property is zoned R4
Home Design
- Ranch Style House
- Four Sided Brick Exterior Elevation
Interior Spaces
- 1,535 Sq Ft Home
- Wired For Data
- Living Room with Fireplace
- Crawl Space
- Laundry closet
Kitchen
- Electric Range
- Dishwasher
Bedrooms and Bathrooms
- 3 Main Level Bedrooms
- 2 Full Bathrooms
Parking
- Attached Carport
- Driveway
Accessible Home Design
- Grab Bar In Bathroom
- Flooring Modification
Outdoor Features
- Covered patio or porch
- Shed
Utilities
- Central Air
- Heat Pump System
- Cable TV Available
Community Details
- Briarcliff Subdivision
Listing and Financial Details
- Assessor Parcel Number 5612-57-6595-0000
Map
Home Values in the Area
Average Home Value in this Area
Tax History
| Year | Tax Paid | Tax Assessment Tax Assessment Total Assessment is a certain percentage of the fair market value that is determined by local assessors to be the total taxable value of land and additions on the property. | Land | Improvement |
|---|---|---|---|---|
| 2024 | $3,005 | $264,660 | $65,000 | $199,660 |
| 2023 | $1,968 | $143,660 | $33,000 | $110,660 |
| 2022 | $0 | $143,660 | $33,000 | $110,660 |
| 2021 | $1,968 | $143,660 | $33,000 | $110,660 |
| 2020 | $1,968 | $143,660 | $33,000 | $110,660 |
| 2019 | $1,640 | $119,710 | $25,000 | $94,710 |
| 2018 | $1,616 | $119,710 | $25,000 | $94,710 |
| 2017 | $1,592 | $119,710 | $25,000 | $94,710 |
| 2016 | $1,592 | $118,950 | $30,000 | $88,950 |
| 2015 | $1,499 | $118,950 | $30,000 | $88,950 |
| 2014 | $1,499 | $118,950 | $30,000 | $88,950 |
Property History
| Date | Event | Price | Change | Sq Ft Price |
|---|---|---|---|---|
| 04/11/2025 04/11/25 | Pending | -- | -- | -- |
| 04/10/2025 04/10/25 | For Sale | $295,000 | -- | $192 / Sq Ft |
Deed History
| Date | Type | Sale Price | Title Company |
|---|---|---|---|
| Warranty Deed | -- | None Listed On Document | |
| Deed | $47,900 | -- | |
| Warranty Deed | $61,000 | -- |
Mortgage History
| Date | Status | Loan Amount | Loan Type |
|---|---|---|---|
| Previous Owner | $20,000 | Credit Line Revolving | |
| Previous Owner | $49,340 | Unknown |
Similar Homes in Kannapolis, NC
Source: Canopy MLS (Canopy Realtor® Association)
MLS Number: 4241502
APN: 5612-57-6595-0000
- 163 Briarcliff Dr
- 2123 Carriage Woods Ln
- 2121 Carriage Woods Ln
- 123 Carriage House Dr
- 2001 S Main St
- 303 Windy Rush Rd
- 555 Westwood Dr
- 556 Westwood Dr
- 134 Piedmont Dr
- 2208 S Ridge Ave
- 118 Springway Dr
- Lot 1 Spruce St
- 130 Springway Dr
- 1613 Frederick Ave
- 624 Flicker St
- 2500 S Ridge Ave
- 633 Peace Haven Rd
- 2508 S Main St Unit 68
- 626 Flicker St
- 908 Coventry Rd
