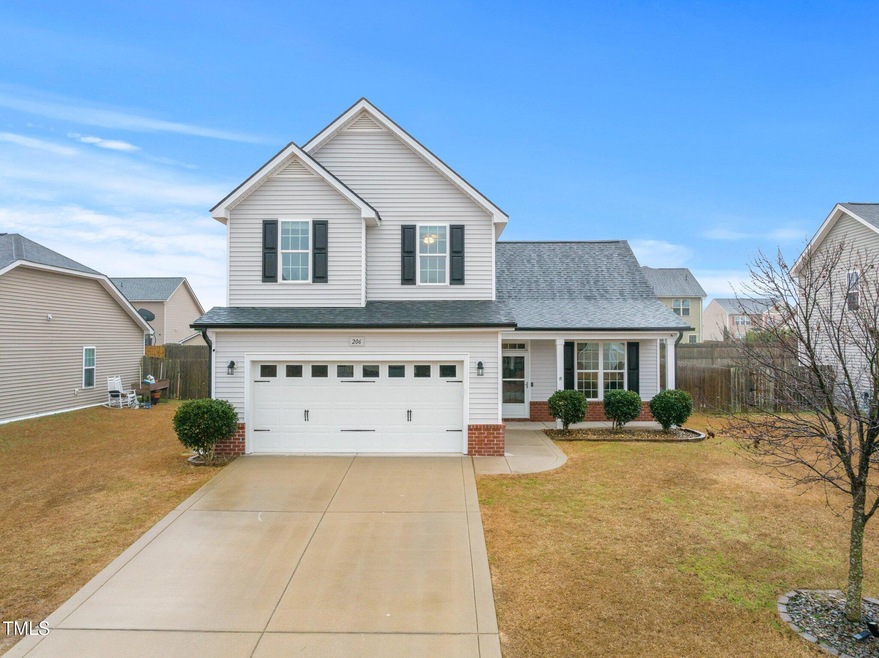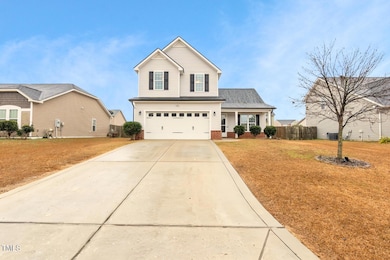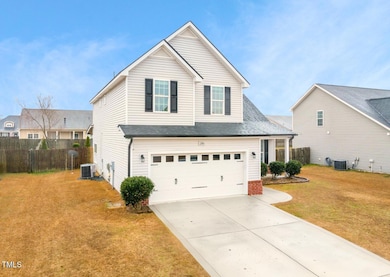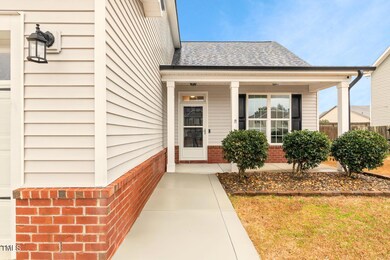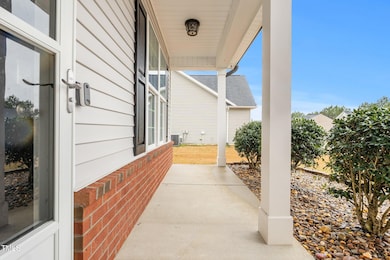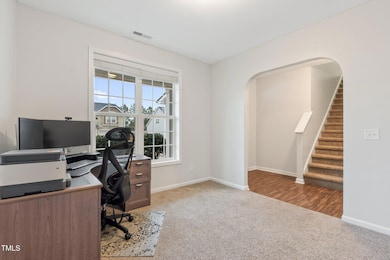
206 Crane Way Bunnlevel, NC 28323
Vandergrift Farm NeighborhoodEstimated payment $1,875/month
Highlights
- Finished Room Over Garage
- Clubhouse
- Traditional Architecture
- Open Floorplan
- Private Lot
- High Ceiling
About This Home
This beautiful two-story home offers comfort, style, and unbeatable convenience near Fort Bragg and Lillington! The oversized gourmet kitchen with granite countertops and tile backsplash is perfect for cooking and entertaining, while a private office provides a dedicated workspace or flex space. The primary suite features a walk-in closet, tray ceiling, walk-in shower, and luxurious soaker tub. Step outside to a fully fenced backyard, additional shed and a custom screened-in porch, ideal for relaxing year-round.
Beyond the home, enjoy exclusive community amenities, including a pool, fitness center in the clubhouse, and a park—perfect for recreation and relaxation. Additional highlights include a Nest thermostat, vaulted ceilings on main, custom trim work, large bedrooms, fresh paint, new carpet and a new roof with energy efficient upgrades throughout.
Don't miss this incredible opportunity to own a home in a community that has it all—schedule your showing today!
Home Details
Home Type
- Single Family
Est. Annual Taxes
- $2,467
Year Built
- Built in 2013 | Remodeled
Lot Details
- 8,276 Sq Ft Lot
- Private Lot
- Level Lot
- Cleared Lot
- Few Trees
- Back Yard Fenced and Front Yard
HOA Fees
- $50 Monthly HOA Fees
Parking
- 2 Car Attached Garage
- Finished Room Over Garage
- Private Driveway
Home Design
- Traditional Architecture
- Slab Foundation
- Shingle Roof
- Vinyl Siding
Interior Spaces
- 1,869 Sq Ft Home
- 2-Story Property
- Open Floorplan
- Tray Ceiling
- Smooth Ceilings
- High Ceiling
- Ceiling Fan
- Blinds
- Entrance Foyer
- Living Room with Fireplace
- Combination Kitchen and Dining Room
- Screened Porch
- Storage
- Pull Down Stairs to Attic
Kitchen
- Eat-In Kitchen
- Electric Cooktop
- Microwave
- Dishwasher
- Kitchen Island
Flooring
- Carpet
- Luxury Vinyl Tile
Bedrooms and Bathrooms
- 3 Bedrooms
- Separate Shower in Primary Bathroom
- Soaking Tub
- Bathtub with Shower
- Walk-in Shower
Laundry
- Laundry Room
- Laundry on main level
Home Security
- Smart Home
- Fire and Smoke Detector
Schools
- Shawtown Lillington Elementary School
- Harnett Central Middle School
- Harnett Central High School
Utilities
- Central Air
- Heat Pump System
- Hot Water Heating System
- Cable TV Available
Additional Features
- Kitchen Appliances
- Energy-Efficient Roof
Listing and Financial Details
- Assessor Parcel Number 0548-51-2221.000
Community Details
Overview
- Association fees include ground maintenance
- Real Manage Association, Phone Number (866) 473-2573
- Vandercroft Farms Subdivision
- Maintained Community
Amenities
- Clubhouse
Recreation
- Community Playground
- Community Pool
- Park
Map
Home Values in the Area
Average Home Value in this Area
Tax History
| Year | Tax Paid | Tax Assessment Tax Assessment Total Assessment is a certain percentage of the fair market value that is determined by local assessors to be the total taxable value of land and additions on the property. | Land | Improvement |
|---|---|---|---|---|
| 2024 | $1,967 | $214,396 | $0 | $0 |
| 2023 | $1,967 | $214,396 | $0 | $0 |
| 2022 | $1,923 | $214,396 | $0 | $0 |
| 2021 | $1,923 | $144,710 | $0 | $0 |
| 2020 | $1,923 | $144,710 | $0 | $0 |
| 2019 | $1,908 | $144,710 | $0 | $0 |
| 2018 | $1,908 | $144,710 | $0 | $0 |
| 2017 | $1,908 | $144,710 | $0 | $0 |
| 2016 | $2,270 | $173,240 | $0 | $0 |
| 2015 | -- | $173,240 | $0 | $0 |
| 2014 | -- | $173,240 | $0 | $0 |
Property History
| Date | Event | Price | Change | Sq Ft Price |
|---|---|---|---|---|
| 02/19/2025 02/19/25 | Pending | -- | -- | -- |
| 02/14/2025 02/14/25 | For Sale | $290,000 | +68.7% | $155 / Sq Ft |
| 09/02/2014 09/02/14 | Sold | $171,900 | 0.0% | $92 / Sq Ft |
| 08/04/2014 08/04/14 | Pending | -- | -- | -- |
| 10/28/2013 10/28/13 | For Sale | $171,900 | -- | $92 / Sq Ft |
Deed History
| Date | Type | Sale Price | Title Company |
|---|---|---|---|
| Warranty Deed | $172,000 | None Available |
Mortgage History
| Date | Status | Loan Amount | Loan Type |
|---|---|---|---|
| Open | $152,582 | VA | |
| Closed | $175,550 | VA |
Similar Homes in Bunnlevel, NC
Source: Doorify MLS
MLS Number: 10076689
APN: 12054801 0016 92
- 206 Crane Way
- 251 Crane Way
- 43 Summerseat Way
- 43 Battery Way
- 152 Archer Dr
- 539 Botanical Ct
- 1500 McNeill Hobbs Rd
- 1 Thompson Rd
- 108 Bonnie Girl Ct
- 00 Stockyard Rd
- 2494 Joel Johnson Rd
- 42 Patterson St
- 96 Ln
- 22 Peach Orchard (Lot 1) Ln
- 62 Peach Orchard (Lot 3) Ln
- 42 Peach Orchard (Lot 2) Ln
- 84 Peach Orchard (Lot 4) Ln
- 148 Summerwood Ln
- Lt 26 Zenobia Ave
- 189 Zenobia Ave
