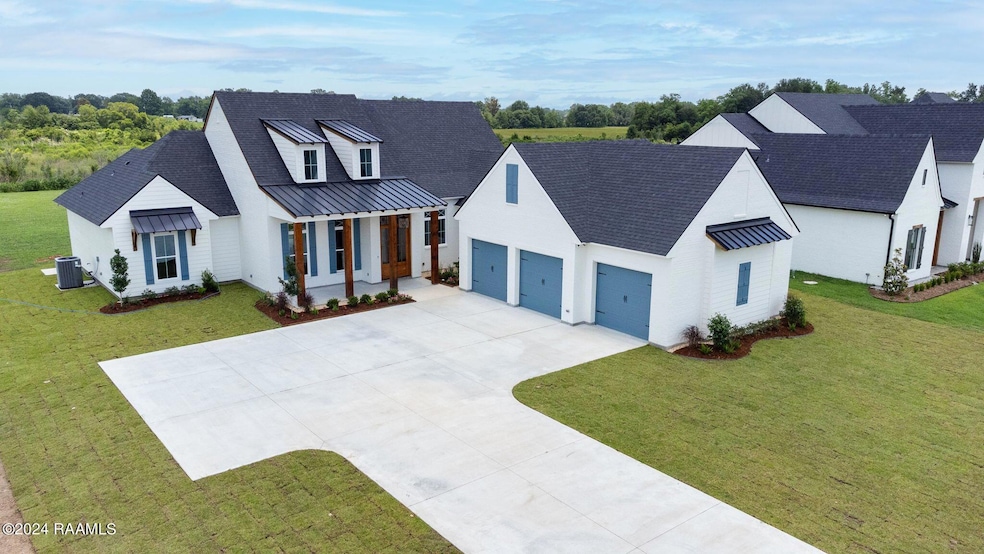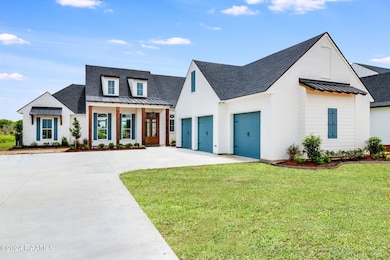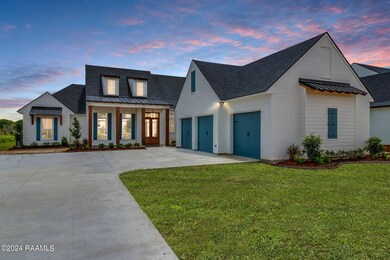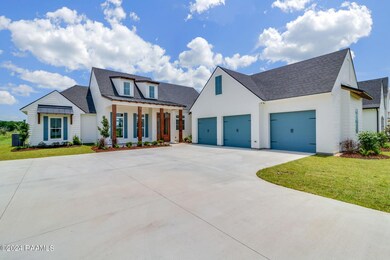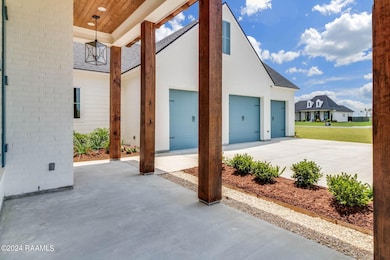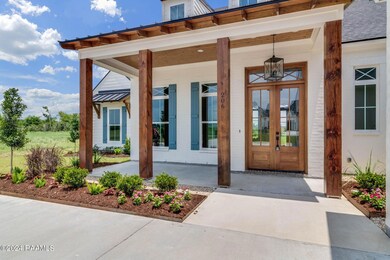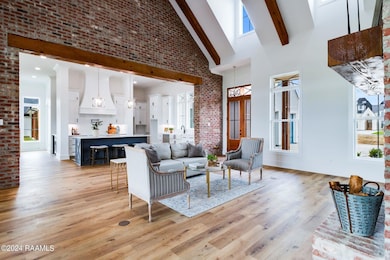
Estimated payment $4,669/month
Highlights
- Nearby Water Access
- Home fronts a pond
- Cathedral Ceiling
- Home Under Construction
- Freestanding Bathtub
- Traditional Architecture
About This Home
Discover luxury living at 206 Cypress Bend Road, Scott, LA 70583, where elegance meets modern convenience in this stunning under-construction home. Spanning 3,134 sq ft, this two-story residence offers 4 spacious bedrooms and 3 exquisite bathrooms, thoughtfully designed with varied ceiling heights, beamed and cathedral ceilings, and crown molding throughout. The gourmet kitchen boasts a kitchen island, built-in gas oven, gas cooktop, and walk-in pantry, perfect for culinary enthusiasts. Enjoy serene evenings in the landscaped backyard with a gas/propane grill, outside kitchen, and cozy fireplace.Additional features include a three-car garage, office space, computer nook, and luxurious master bath with a standalone tub and multi-head shower. Located in the desirable Cypress Bend subdivision, this home promises both style and comfort for discerning buyers. Additional features include a three-car garage, office space, computer nook, and luxurious master bath with a standalone tub and multi-head shower. Located in the desirable Cypress Bend subdivision, this home promises both style and comfort for discerning buyers.
Home Details
Home Type
- Single Family
Est. Annual Taxes
- $11,479
Lot Details
- 0.69 Acre Lot
- Lot Dimensions are 100 x 302.57
- Home fronts a pond
- Landscaped
- Level Lot
- Back Yard
Parking
- 3 Car Garage
- Garage Door Opener
Home Design
- Home Under Construction
- Traditional Architecture
- Brick Exterior Construction
- Slab Foundation
- Frame Construction
- Composition Roof
- HardiePlank Type
Interior Spaces
- 3,134 Sq Ft Home
- 2-Story Property
- Built-In Features
- Built-In Desk
- Crown Molding
- Beamed Ceilings
- Cathedral Ceiling
- Ceiling Fan
- 2 Fireplaces
- Wood Burning Fireplace
- Gas Fireplace
- Window Treatments
- Home Office
- Fire and Smoke Detector
- Washer and Gas Dryer Hookup
Kitchen
- Walk-In Pantry
- Gas Cooktop
- Stove
- Microwave
- Plumbed For Ice Maker
- Dishwasher
- Kitchen Island
- Granite Countertops
- Disposal
Flooring
- Tile
- Vinyl Plank
Bedrooms and Bathrooms
- 4 Bedrooms
- Dual Closets
- Walk-In Closet
- 3 Full Bathrooms
- Double Vanity
- Freestanding Bathtub
- Multiple Shower Heads
- Separate Shower
Outdoor Features
- Nearby Water Access
- Covered patio or porch
- Outdoor Fireplace
- Outdoor Kitchen
- Exterior Lighting
- Outdoor Grill
Schools
- Mire Elementary And Middle School
- Rayne High School
Utilities
- Multiple cooling system units
- Central Heating and Cooling System
- Multiple Heating Units
- Propane
- Fiber Optics Available
Community Details
- Property has a Home Owners Association
- Association fees include ground maintenance
- Cypress Bend Subdivision
Listing and Financial Details
- Tax Lot 23
Map
Home Values in the Area
Average Home Value in this Area
Tax History
| Year | Tax Paid | Tax Assessment Tax Assessment Total Assessment is a certain percentage of the fair market value that is determined by local assessors to be the total taxable value of land and additions on the property. | Land | Improvement |
|---|---|---|---|---|
| 2024 | $11,479 | $189,240 | $17,030 | $172,210 |
| 2023 | $3,760 | $58,920 | $17,900 | $41,020 |
| 2022 | $712 | $10,660 | $10,660 | $0 |
| 2021 | $801 | $12,090 | $12,090 | $0 |
| 2020 | $79 | $1,280 | $1,280 | $0 |
Property History
| Date | Event | Price | Change | Sq Ft Price |
|---|---|---|---|---|
| 03/14/2025 03/14/25 | Price Changed | $664,999 | -0.4% | $212 / Sq Ft |
| 02/21/2025 02/21/25 | Price Changed | $667,500 | -0.2% | $213 / Sq Ft |
| 01/18/2025 01/18/25 | Price Changed | $669,000 | -0.7% | $213 / Sq Ft |
| 01/10/2025 01/10/25 | Price Changed | $673,999 | -0.3% | $215 / Sq Ft |
| 01/02/2025 01/02/25 | Price Changed | $675,999 | -0.6% | $216 / Sq Ft |
| 12/24/2024 12/24/24 | Price Changed | $679,999 | -2.2% | $217 / Sq Ft |
| 09/24/2024 09/24/24 | For Sale | $694,999 | 0.0% | $222 / Sq Ft |
| 09/23/2024 09/23/24 | Off Market | -- | -- | -- |
| 09/14/2024 09/14/24 | Price Changed | $694,999 | -0.7% | $222 / Sq Ft |
| 08/05/2024 08/05/24 | Price Changed | $699,999 | -1.4% | $223 / Sq Ft |
| 07/26/2024 07/26/24 | Price Changed | $709,900 | -4.1% | $227 / Sq Ft |
| 05/23/2024 05/23/24 | For Sale | $739,900 | -- | $236 / Sq Ft |
Deed History
| Date | Type | Sale Price | Title Company |
|---|---|---|---|
| Deed | $502,500 | Standard Title | |
| Deed | $77,500 | -- | |
| Deed | $449,565 | Md Title | |
| Cash Sale Deed | $415,000 | Security Title & Escrow Ltd |
Mortgage History
| Date | Status | Loan Amount | Loan Type |
|---|---|---|---|
| Open | $180,000 | New Conventional | |
| Open | $345,000 | New Conventional | |
| Closed | $467,280 | New Conventional | |
| Closed | $251,250 | New Conventional | |
| Closed | $440,000 | New Conventional | |
| Previous Owner | $427,086 | New Conventional | |
| Previous Owner | $394,250 | New Conventional |
Similar Homes in the area
Source: REALTOR® Association of Acadiana
MLS Number: 24004950
APN: 0100011400A
