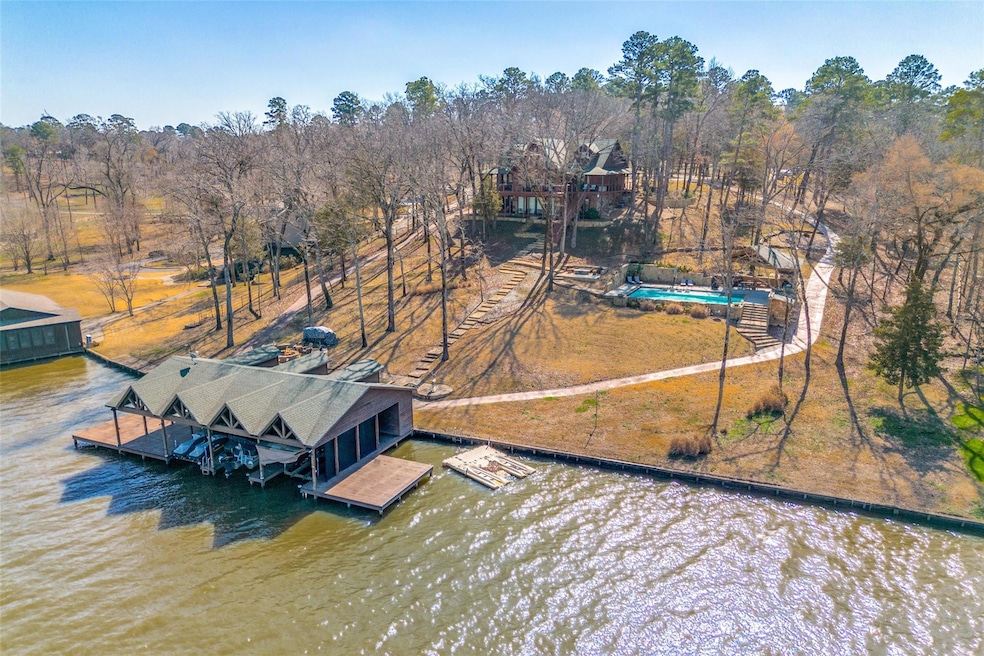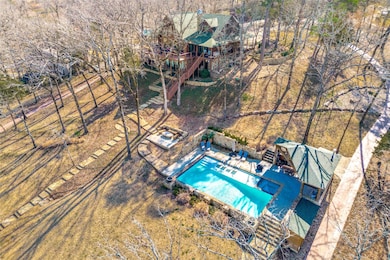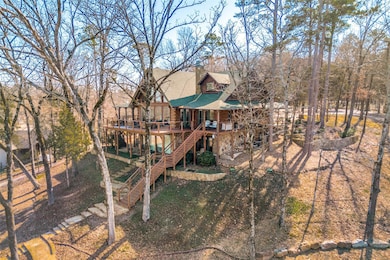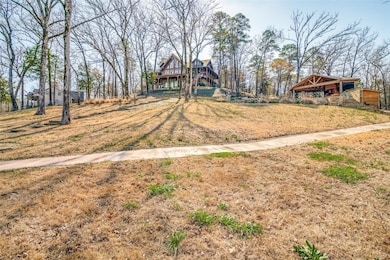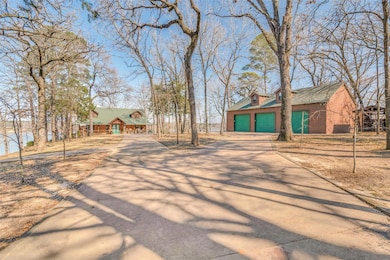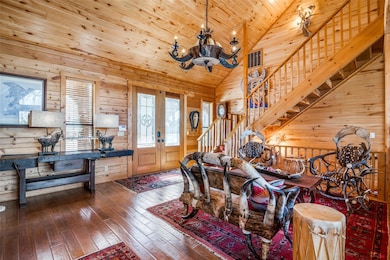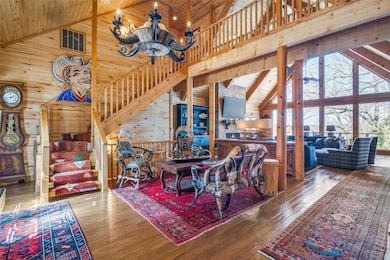
206 Dogwood Point Winnsboro, TX 75494
Estimated payment $29,667/month
Highlights
- Lake Front
- Boat Slip
- RV or Boat Parking
- Docks
- Heated In Ground Pool
- Gated Parking
About This Home
Stunning fully furnished Lake Cypress Springs waterfront retreat, approximately 4,685 square feet on 2.787 acres located in the private Lands End gated community. This pied-a-terre is designed for entertaining. An open floorplan concept design with soaring pine beamed ceilings. Featuring three ensuite bedrooms, two bedrooms, four full bathrooms, and one half bath, media room and game room includes shuffle board table. Meticulously crafted log and stone exterior boasts high end amenities, upgrades and improvements. Including pool house cabana with an outdoor kitchen, fireplace and automatic shades; luxury swimming pool and spa with automatic cover and ‘sudden water’ pump on top of pool cover; a private enclosed boathouse with three covered boat slips including a pontoon boat and watercraft. Water enthusiasts will enjoy the large deck with storage and a fishing dock making it a dream for boating and lake activities. Multi-level property surrounded by a full canopy of tall trees framing the beauty of the lake views from the windows of the great room and surrounding outdoor decks. Generac generator and inground propane tank; flagstone pathways from the main house to the pool; cart paths connect main house to pool and boathouse and circle back to the garage; two outdoor fire pits with sitting areas; outdoor patio on landing with rock table and rock benches; decking and cable fencing surround upper porch deck, two stairways leading to the outdoor amenities. Oversized three car garage provides plenty of space for vehicles, boats, or storage, adding convenience to the already remarkable features of this home. This one-of-a-kind property offers a rare opportunity to enjoy the waterfront living at its finest, with every amenity needed for a luxurious and active or relaxing lifestyle.
Listing Agent
Dave Perry Miller Real Estate Brokerage Phone: 214-522-3838 License #0403425

Co-Listing Agent
Dave Perry Miller Real Estate Brokerage Phone: 214-522-3838 License #0474994
Home Details
Home Type
- Single Family
Year Built
- Built in 2003
Lot Details
- 2.79 Acre Lot
- Lake Front
- Cul-De-Sac
- Gated Home
- Partially Fenced Property
- Landscaped
- Irregular Lot
- Lot Has A Rolling Slope
- Sprinkler System
- Partially Wooded Lot
- Many Trees
- Private Yard
- Large Grassy Backyard
- Leasehold Lot
HOA Fees
- $84 Monthly HOA Fees
Parking
- 3 Car Garage
- Side Facing Garage
- Garage Door Opener
- Circular Driveway
- Gated Parking
- Additional Parking
- RV or Boat Parking
Home Design
- 3-Story Property
- Traditional Architecture
- Lake House
- Log Cabin
- Slab Foundation
- Composition Roof
- Stone Siding
- Log Siding
- Cedar
Interior Spaces
- 4,685 Sq Ft Home
- Open Floorplan
- Home Theater Equipment
- Sound System
- Wired For A Flat Screen TV
- Wired For Data
- Paneling
- Cathedral Ceiling
- Ceiling Fan
- Chandelier
- Decorative Lighting
- Wood Burning Fireplace
- Free Standing Fireplace
- Fireplace With Glass Doors
- Metal Fireplace
- Propane Fireplace
- Shades
- Living Room with Fireplace
- 2 Fireplaces
- Lake Views
- Basement
Kitchen
- Eat-In Kitchen
- Electric Oven
- Built-In Gas Range
- Microwave
- Dishwasher
- Granite Countertops
- Disposal
Flooring
- Wood
- Carpet
- Tile
- Slate Flooring
Bedrooms and Bathrooms
- 5 Bedrooms
- Walk-In Closet
Laundry
- Laundry in Utility Room
- Full Size Washer or Dryer
- Washer and Electric Dryer Hookup
Home Security
- Wireless Security System
- Fire and Smoke Detector
Pool
- Heated In Ground Pool
- Gunite Pool
- Pool Cover
Outdoor Features
- Boat Slip
- Docks
- Covered Deck
- Outdoor Fireplace
- Outdoor Living Area
- Outdoor Kitchen
- Fire Pit
- Exterior Lighting
- Outdoor Gas Grill
- Rain Gutters
- Wrap Around Porch
Schools
- Mt Vernon Elementary And Middle School
- Mt Vernon High School
Utilities
- Forced Air Zoned Heating and Cooling System
- Vented Exhaust Fan
- Power Generator
- Propane
- Co-Op Water
- Aerobic Septic System
- Septic Tank
- High Speed Internet
- Cable TV Available
Listing and Financial Details
- Tax Lot 18,19
- Assessor Parcel Number 19122
Community Details
Overview
- Association fees include ground maintenance
- Lands End HOA Larry Bennett HOA, Phone Number (972) 897-4089
- Lands End Subdivision
- Mandatory home owners association
Security
- Gated Community
Map
Home Values in the Area
Average Home Value in this Area
Property History
| Date | Event | Price | Change | Sq Ft Price |
|---|---|---|---|---|
| 02/12/2025 02/12/25 | For Sale | $4,495,000 | +12.4% | $959 / Sq Ft |
| 07/01/2024 07/01/24 | Sold | -- | -- | -- |
| 06/17/2024 06/17/24 | Pending | -- | -- | -- |
| 05/15/2024 05/15/24 | For Sale | $3,999,900 | -- | $854 / Sq Ft |
Similar Homes in Winnsboro, TX
Source: North Texas Real Estate Information Systems (NTREIS)
MLS Number: 20839927
- tbd Fm 852
- TBD Hwy 37
- 4413 County Road 4660
- 814 County Road 4740
- TBD County Road 2468
- 1232 County Road 4750
- 621 County Road 4700
- 820 County Road 4700
- 392 County Road 4836
- tbd County Road 4510
- 8575 SW County Rd 3170
- TBD Cr 2468
- 1040 County Roa 3590 Lot 6
- 1040 County Roa 3590 Lot 5
- 1040 County Roa 3590 Lot 4
- 1040 County roa 3590 Lot 3
- 1040 County Roa 3590 Lot 2
- TBD Cr 3330 and Cr 3370
- TBD SW Cr 3270
- Tract #5 Fm 1643
