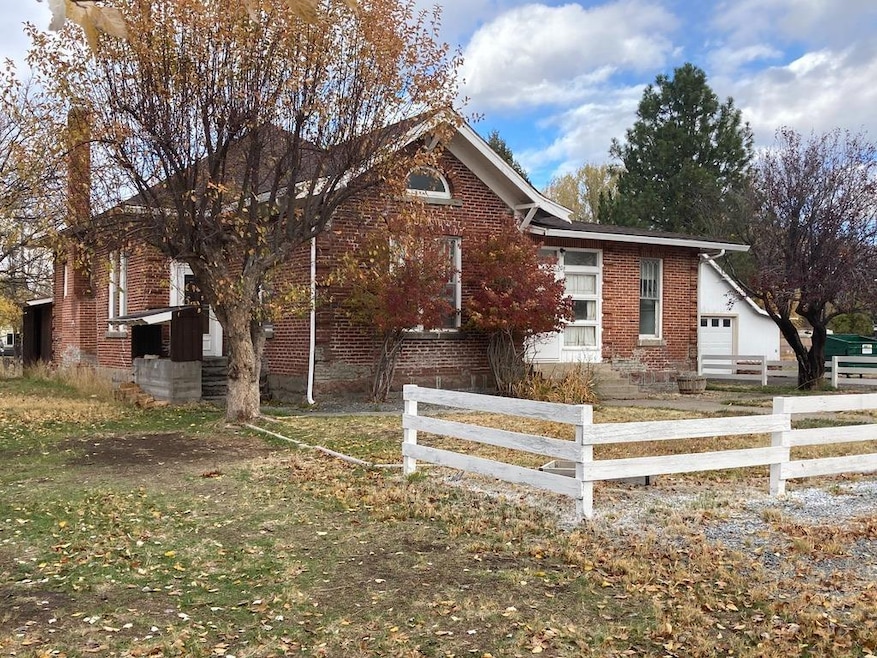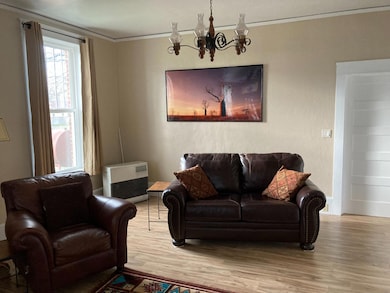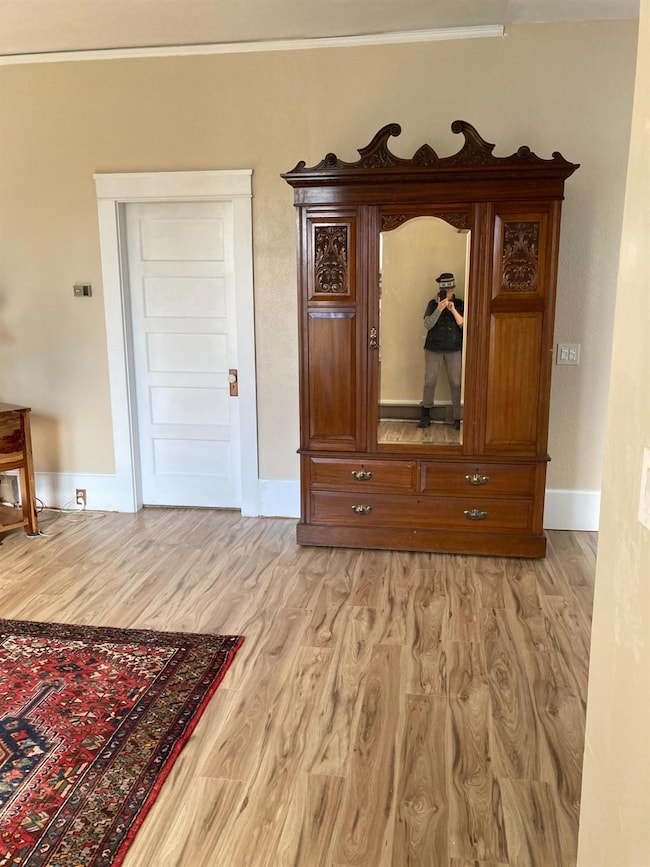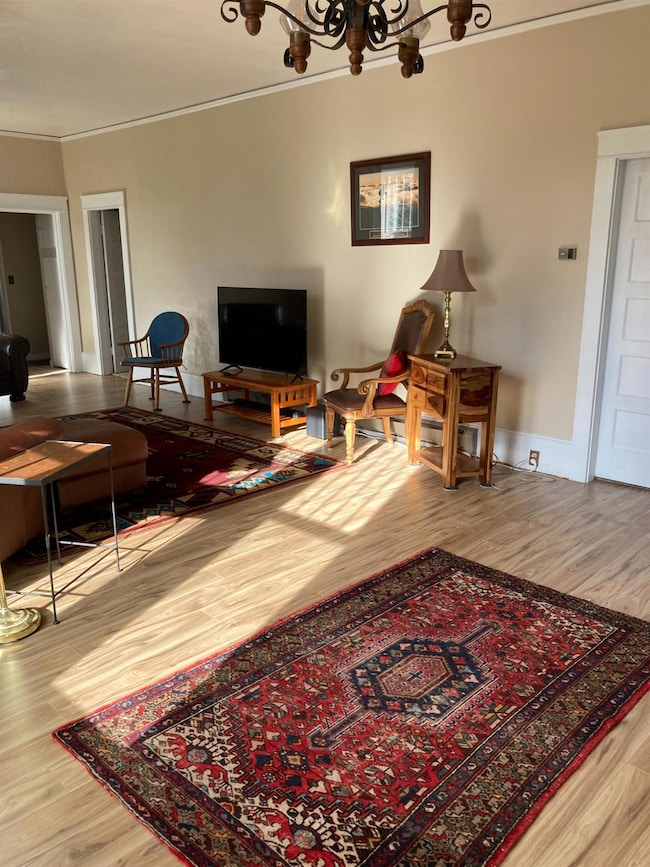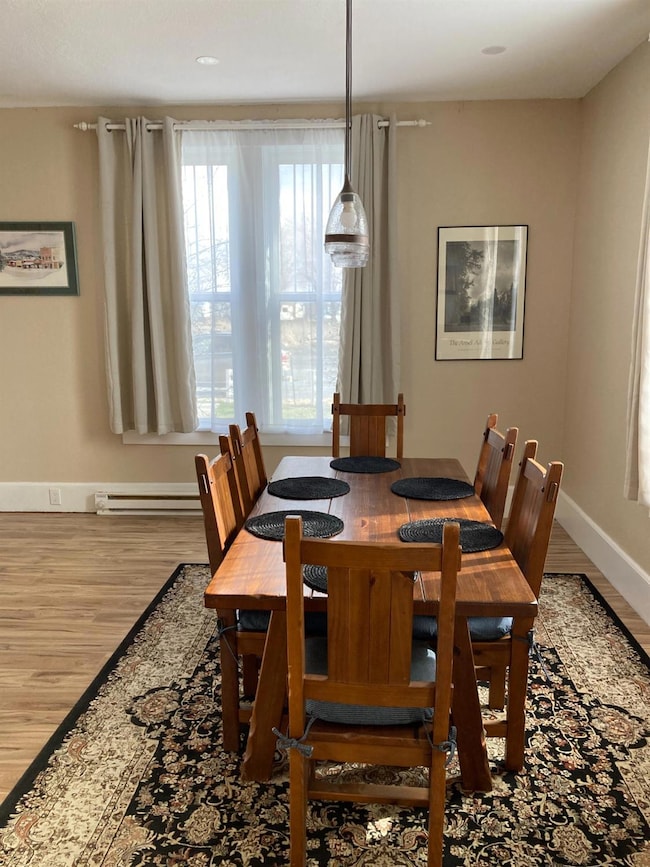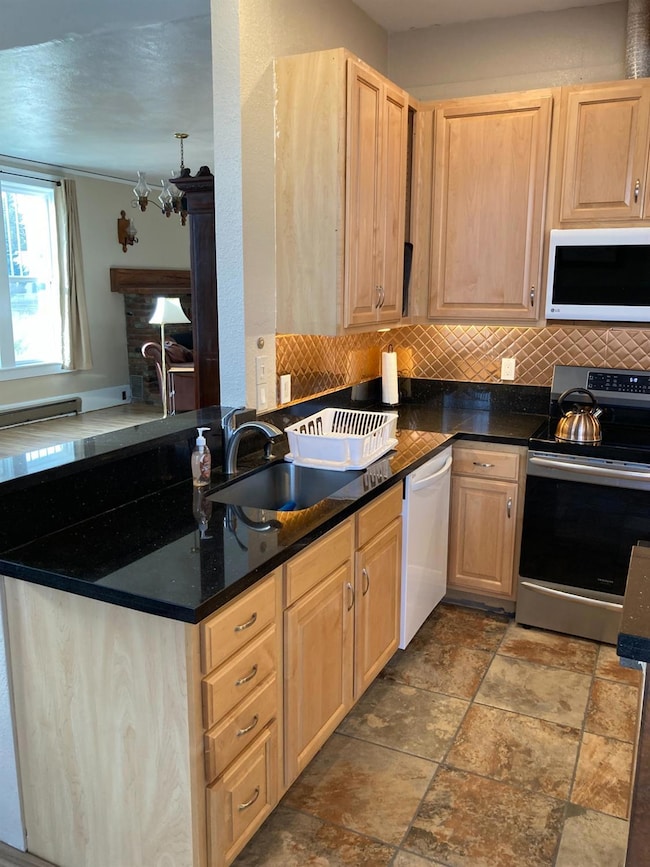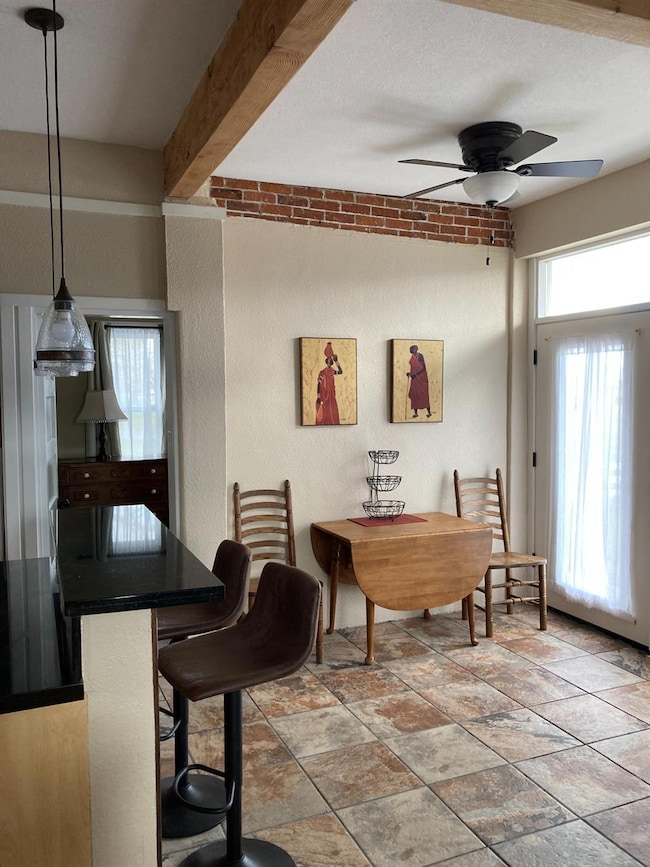
206 E Mcdowell Ave Alturas, CA 96101
Estimated payment $2,168/month
Highlights
- Horses Allowed On Property
- RV Access or Parking
- Wood Burning Stove
- Pool and Spa
- Panoramic View
- Traditional Architecture
About This Home
Fully remodeled historic home, originally built in 1909 as a commercial building/dance hall on 2/3 of an acre lot. The home has a handsome brick veneer finish on the outside, and is set on a beautiful locally-quarried stone foundation. The home has a lovely outlook to the Warner mountains, bird sanctuary and farmland open space on the southern edge of town, and yet is a short walk to the local park and main street attractions. Inside the home you will find 2 kitchens, each with all the updated appliances, including induction cooking. This home has 4 bedrooms, 3 bathrooms, 2 wood stoves, a monitor heater and baseboard heaters. The full renovation completed in 2023 includes all new paint, all new plumbing, wiring, flooring, double pane windows and new roof. Outdoors is a 2-car lockable garage, 4 extra storage spaces, a large fenced back yard and deck for barbecuing and summer dining, with a luxurious heated swim spa. The home has been used as a single family, 4-bedroom home, or can be divided as two separate units, each with full kitchen, living and eating space, wood stove, and laundry. An adjoining empty building block is also available for sale at $15,000, making for 3 street frontages and no adjoining neighbors.
Home Details
Home Type
- Single Family
Est. Annual Taxes
- $2,645
Year Built
- Built in 1909 | Remodeled
Lot Details
- 0.59 Acre Lot
- Landscaped
- May Be Possible The Lot Can Be Split Into 2+ Parcels
- Property is zoned Residential Improved
Parking
- 2 Car Garage
- 6 Open Parking Spaces
- Front Facing Garage
- Driveway
- Guest Parking
- RV Access or Parking
Property Views
- Panoramic
- Pasture
- Mountain
- Hills
- Garden
- Park or Greenbelt
Home Design
- Traditional Architecture
- Brick Exterior Construction
- Slab Foundation
- Shingle Roof
- Composition Roof
Interior Spaces
- 2,451 Sq Ft Home
- 1-Story Property
- Ceiling Fan
- 2 Fireplaces
- Wood Burning Stove
- Family Room
- Living Room
- Dining Room
- Synthetic Countertops
- Laundry closet
Flooring
- Laminate
- Tile
Bedrooms and Bathrooms
- 4 Bedrooms
- Jack-and-Jill Bathroom
- 3 Full Bathrooms
- Bathtub with Shower
Home Security
- Carbon Monoxide Detectors
- Fire and Smoke Detector
Pool
- Pool and Spa
- Above Ground Pool
Horse Facilities and Amenities
- Horses Allowed On Property
Utilities
- Wall Furnace
- Baseboard Heating
- Cable TV Available
Community Details
- No Home Owners Association
- Net Lease
Listing and Financial Details
- Assessor Parcel Number 003-253-014-000
Map
Home Values in the Area
Average Home Value in this Area
Tax History
| Year | Tax Paid | Tax Assessment Tax Assessment Total Assessment is a certain percentage of the fair market value that is determined by local assessors to be the total taxable value of land and additions on the property. | Land | Improvement |
|---|---|---|---|---|
| 2024 | $2,645 | $259,954 | $15,433 | $244,521 |
| 2023 | $2,228 | $218,348 | $15,131 | $203,217 |
| 2022 | $2,063 | $201,813 | $14,835 | $186,978 |
| 2021 | $2,758 | $271,310 | $18,561 | $252,749 |
| 2020 | $2,730 | $268,529 | $18,371 | $250,158 |
| 2019 | $2,678 | $263,264 | $18,011 | $245,253 |
| 2018 | $2,626 | $258,103 | $17,658 | $240,445 |
| 2017 | $2,575 | $253,043 | $17,312 | $235,731 |
| 2016 | $2,526 | $248,082 | $16,973 | $231,109 |
| 2015 | $2,489 | $244,357 | $16,719 | $227,638 |
| 2014 | $2,371 | $239,571 | $16,392 | $223,179 |
Property History
| Date | Event | Price | Change | Sq Ft Price |
|---|---|---|---|---|
| 02/27/2025 02/27/25 | Price Changed | $349,000 | -6.9% | $142 / Sq Ft |
| 01/03/2025 01/03/25 | For Sale | $375,000 | -- | $153 / Sq Ft |
Deed History
| Date | Type | Sale Price | Title Company |
|---|---|---|---|
| Interfamily Deed Transfer | -- | Placer Title Company | |
| Grant Deed | $205,000 | Placer Title Company | |
| Individual Deed | $225,000 | Modoc County Title Co | |
| Interfamily Deed Transfer | -- | -- | |
| Interfamily Deed Transfer | -- | -- |
Mortgage History
| Date | Status | Loan Amount | Loan Type |
|---|---|---|---|
| Previous Owner | $195,300 | New Conventional | |
| Previous Owner | $213,750 | Purchase Money Mortgage |
Similar Home in Alturas, CA
Source: MetroList
MLS Number: 225000468
APN: 003-253-014-000
- 106 N Estes St
- 507 Short St
- 107 N Rine St
- 500 N East St
- 605 N East St
- 003-171-051-001 W Carlos St
- 0 N East A St
- 308 W 12th St
- 1605 N East A St
- 382 W 19th St
- 037-511-001 Parlite
- 035-034-009 Pinto
- 00 Honey Bee
- 041-231-038-00 Redwood
- 0 Bison Rd Lot 41 Blk 31 Unit 5 Unit IG25055249
- 0 Lot 10 Blk 32 Unit 3 Unit IG25055228
- 017-522-008-00 County Rd 230
- 037-302-007-000 Larsen
- 0 Glen View Ln Unit 225023251
- 0 Lot 48 Block 24 Unit 5 Unit 225020520
