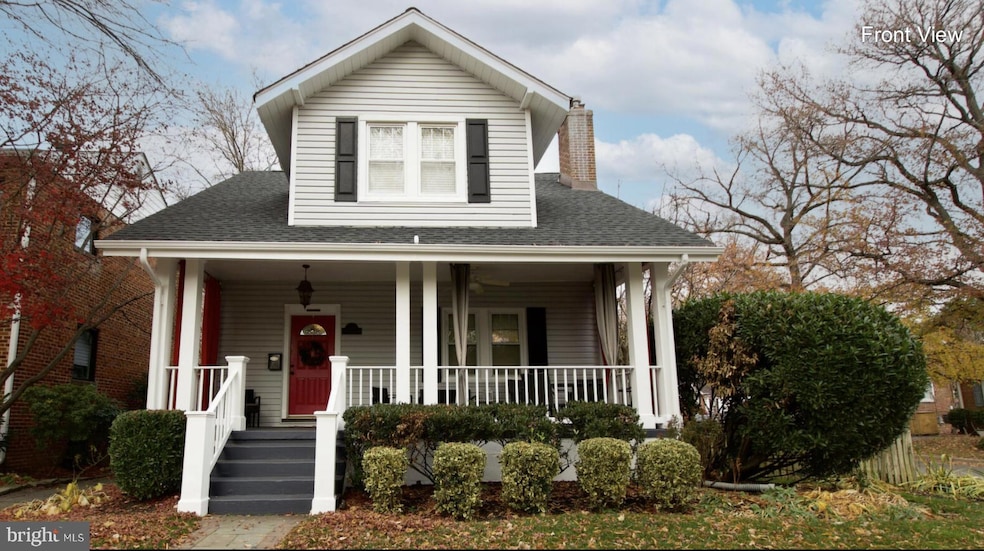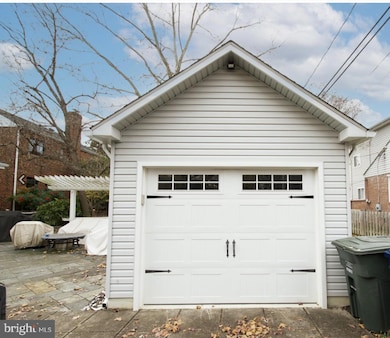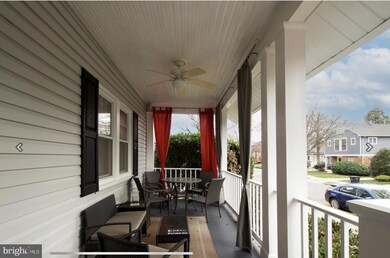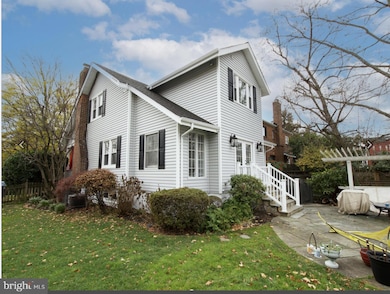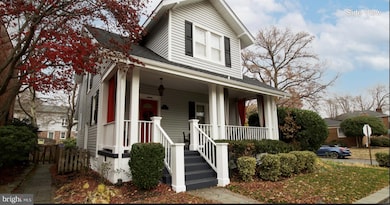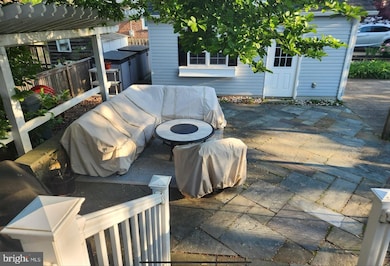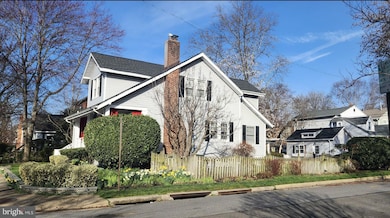
206 E Oak St Alexandria, VA 22301
Rosemont NeighborhoodHighlights
- Colonial Architecture
- Attic
- No HOA
- Wood Flooring
- Corner Lot
- Formal Dining Room
About This Home
As of March 2025Timeless Craftsman Charm in the Heart of Rosemont with a single car- Garage and two car side-by-side driveway parking! (Professional photos to follow)
Discover the perfect blend of historic character and modern convenience in this stunning 4-bedroom, 3.5-bathroom Craftsman home, ideally situated on a beautifully landscaped double corner lot in one of Alexandria’s most sought-after neighborhoods. With 2,322 square feet of bright and inviting living space, this home boasts large windows, classic hardwood floors, and thoughtful updates throughout, making it an exceptional find.
A full-size covered front porch welcomes you with its timeless charm, offering the perfect place to unwind and enjoy the serene, tree-lined streets of Rosemont. Inside, the spacious living room with a gas fireplace flows seamlessly into the formal dining room, creating an elegant yet comfortable setting for gatherings. The updated kitchen is a chef’s dream, featuring white quartz countertops (installed in 2021), stainless steel appliances, and ample cabinetry, opening up to a bright family room, perfect for everyday living.
Upstairs, the primary suite is a tranquil retreat with an updated en-suite bath (2016), while two additional spacious bedrooms share a renovated hall bath (2018). The lower level is fully finished, offering a fourth bedroom, full bath, and a generous rec room, providing flexible space for guests, a home office, or additional entertaining.
Outside offers a large patio, an ideal space for outdoor entertaining, surrounded by lush landscaping maintained by an automatic irrigation system (installed in 2017). The single-car garage (built in 2021) with loft storage offers incredible versatility, while a two-car side-by-side driveway ensures convenient off-street parking.
Meticulously maintained and thoughtfully updated, this home features PVC sewer line replacements (2015 & 2022), a newer roof, aluminum siding, insulation, shingles, and gutters (all replaced in 2017), and updated heating, cooling, and water heater systems. Additional peace of mind comes with two sump pumps and a French drain for enhanced drainage.
Located just minutes from Braddock Road Metro, the VRE, Old Town, and Del Ray, this home offers easy access to some of Alexandria’s best dining, shopping, and entertainment. With unparalleled charm, modern updates, and a prime location, this Rosemont treasure is a rare opportunity. Don’t miss your chance to make it yours!
Home Details
Home Type
- Single Family
Est. Annual Taxes
- $12,300
Year Built
- Built in 1930
Lot Details
- 5,000 Sq Ft Lot
- Partially Fenced Property
- Wood Fence
- Landscaped
- Corner Lot
- Sprinkler System
- Back, Front, and Side Yard
- Property is in excellent condition
- Property is zoned R 2-5
Parking
- 1 Car Detached Garage
- 2 Driveway Spaces
- Parking Storage or Cabinetry
Home Design
- Colonial Architecture
- Craftsman Architecture
- Block Foundation
- Shingle Roof
- Aluminum Siding
- Concrete Perimeter Foundation
Interior Spaces
- Property has 3 Levels
- Built-In Features
- Chair Railings
- Crown Molding
- Ceiling Fan
- Skylights
- Gas Fireplace
- Double Pane Windows
- Family Room Off Kitchen
- Living Room
- Formal Dining Room
- Utility Room
- Attic
Kitchen
- Stove
- Built-In Microwave
- Dishwasher
- Disposal
Flooring
- Wood
- Stone
- Ceramic Tile
Bedrooms and Bathrooms
- En-Suite Bathroom
- Walk-In Closet
- Bathtub with Shower
Laundry
- Laundry Room
- Front Loading Dryer
- Front Loading Washer
Basement
- Heated Basement
- Interior and Side Basement Entry
- Sump Pump
- Shelving
- Laundry in Basement
- Basement Windows
Home Security
- Fire and Smoke Detector
- Flood Lights
Outdoor Features
- Exterior Lighting
- Rain Gutters
- Porch
Schools
- Naomi L. Brooks Elementary School
- George Washington Middle School
- Alexandria City High School
Utilities
- Central Heating and Cooling System
- Air Source Heat Pump
- Natural Gas Water Heater
- Municipal Trash
- Cable TV Available
Community Details
- No Home Owners Association
- Rosemont Subdivision
Listing and Financial Details
- Tax Lot 1
- Assessor Parcel Number 13322500
Map
Home Values in the Area
Average Home Value in this Area
Property History
| Date | Event | Price | Change | Sq Ft Price |
|---|---|---|---|---|
| 03/03/2025 03/03/25 | Sold | $1,585,000 | +6.7% | $683 / Sq Ft |
| 02/08/2025 02/08/25 | Pending | -- | -- | -- |
| 02/08/2025 02/08/25 | For Sale | $1,485,000 | +65.6% | $640 / Sq Ft |
| 07/16/2014 07/16/14 | Sold | $896,500 | -3.1% | $386 / Sq Ft |
| 06/18/2014 06/18/14 | Pending | -- | -- | -- |
| 06/09/2014 06/09/14 | For Sale | $924,900 | -- | $398 / Sq Ft |
Tax History
| Year | Tax Paid | Tax Assessment Tax Assessment Total Assessment is a certain percentage of the fair market value that is determined by local assessors to be the total taxable value of land and additions on the property. | Land | Improvement |
|---|---|---|---|---|
| 2024 | $13,117 | $1,083,756 | $592,919 | $490,837 |
| 2023 | $12,046 | $1,085,248 | $592,919 | $492,329 |
| 2022 | $11,742 | $1,057,881 | $570,114 | $487,767 |
| 2021 | $10,622 | $956,949 | $509,030 | $447,919 |
| 2020 | $10,812 | $914,919 | $467,000 | $447,919 |
| 2019 | $10,183 | $901,119 | $453,200 | $447,919 |
| 2018 | $9,870 | $873,470 | $440,000 | $433,470 |
| 2017 | $9,961 | $881,497 | $440,000 | $441,497 |
| 2016 | $9,458 | $881,497 | $440,000 | $441,497 |
| 2015 | $8,933 | $856,497 | $415,000 | $441,497 |
| 2014 | $9,056 | $868,242 | $363,248 | $504,994 |
Mortgage History
| Date | Status | Loan Amount | Loan Type |
|---|---|---|---|
| Open | $1,458,250 | New Conventional | |
| Previous Owner | $600,200 | VA | |
| Previous Owner | $671,000 | New Conventional | |
| Previous Owner | $533,000 | New Conventional | |
| Previous Owner | $528,500 | New Conventional | |
| Previous Owner | $540,000 | New Conventional | |
| Previous Owner | $80,450 | Credit Line Revolving | |
| Previous Owner | $644,000 | New Conventional | |
| Previous Owner | $375,250 | No Value Available | |
| Previous Owner | $213,200 | No Value Available |
Deed History
| Date | Type | Sale Price | Title Company |
|---|---|---|---|
| Deed | $1,585,000 | Fidelity National Title | |
| Warranty Deed | $896,500 | -- | |
| Warranty Deed | $840,000 | -- | |
| Warranty Deed | $825,000 | -- | |
| Warranty Deed | $805,000 | -- | |
| Deed | $395,000 | -- | |
| Deed | $266,500 | -- |
Similar Homes in Alexandria, VA
Source: Bright MLS
MLS Number: VAAX2040324
APN: 053.04-04-07
- 313 E Oak St
- 100 E Maple St
- 12 A E Chapman St
- 19 E Myrtle St
- 1005 Ramsey St
- 505 E Braddock Rd Unit 706
- 505 E Braddock Rd Unit 204
- 514 Colecroft Ct
- 437 Earl St
- 610 N West St Unit 206
- 300 Commonwealth Ave Unit 4
- 7 W Maple St
- 8 E Glendale Ave
- 20 W Masonic View Ave
- 521 N Payne St
- 418 N Payne St
- 406 N Payne St
- 15 W Spring St
- 525 N Fayette St Unit 302
- 1200 Braddock Place Unit 216
