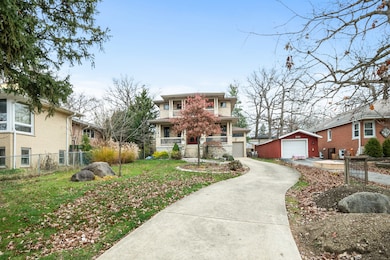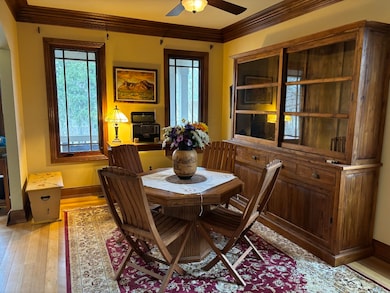
206 E Ravine Ave Willow Springs, IL 60480
Estimated payment $4,683/month
Highlights
- Spa
- Heated Floors
- Double Shower
- Argo Community High School Rated A-
- Recreation Room
- Main Floor Bedroom
About This Home
Sellers upgraded this 4 bed 3 bath 2 car tandem garage and 1100+ sq unfinished basement for total 4350+ SF Home. (150sqft). Enjoy ELEVATOR, HOT TUB and HEATED BATHROOM FLOORS. There are no steps to enter the home from the back patio. Anderson Eagle Windows are energy efficient with a 4E rating 2 AC units and 2 Furnaces with 3 temperature zones keep you comfortable in any season while keeping utility cost down. You will see only hardwood and natural stone floors in this home along with 9 + foot ceilings and maple crown molding throughout. The bookcase, stairway and catwalk railings were built using native oak wood. Imbedded art is evident when you enter this home. Lighted newel post have walnut hand-carved iris inserts. Spindles imitate graceful Swans. Antique pendant lights hang on either side of the skylights in the two-story great room. A 3rd pendant light is in the stairway. The home has a total of 7 skylights and 7 Solatubes to bring in the light. The great room is separate from the kitchen by a peninsula gas FIREPLACE. The kitchen features ample maple soft-close underlit cabinets. An oversized granite island contains a prep sink and cooktop with downdraft ventilation. The work area has cork floors. There is a large WALK-IN PANTRY, stainless steel double dishwasher, double oven, wine refrigerator (2023) and drawer microwave. Kitchen and bathrooms fixtures are all Kohler. Bathrooms were custom designed by Kohler. Master bathroom has a 2-person shower with 7 SHOWER HEADS that is located between the two underlit ONYX SINKS. You will feel like you are at the spa in the guest bathroom that features a massaging bubble tub, rain showerhead and fiber optic lighting. Two bathroom FLOORS ARE HEATED. In the generous bedrooms you will find beveled and tray ceilings. All bedrooms have spacious WALK-IN CLOSETS. Enjoy watching the sunset from The Master bedroom BALCONY. Sellers are professionals and have utilized the 2 bedrooms for offices with one containing the MURPHY BED. Business SAFE is in the basement. A teakwood-lined sunroom off the kitchen that is heated & cooled features a therapeutic HOT TUB. An aggregate floor is artfully decorated. Outdoors - relax in the 10 x10 gazebo (refurbished 2024) with a stream of water flowing beneath. This property offers so much it is a MUST SEE if you want outdoor water features and love GARDENING. A 1650 - gallon rainwater reservoir is used to flush toilets, for gardening and the stream. A smaller WATER FEATURE greets you as you enter from the front. There is a full 1000+ sq. ft. English basement with 9+ceilings and a walkout to the backyard. Water heater is new 2024. Plumbing is roughed-in for a future bathroom. The insulated garage has a 14 ft. ceiling and a 2nd 8x 8 ft. garage door to the backyard. Come on by and see the upgrades and all this exceptional home has to offer.
Home Details
Home Type
- Single Family
Est. Annual Taxes
- $13,000
Year Built
- Built in 2009
Lot Details
- 10,585 Sq Ft Lot
- Lot Dimensions are 53x223x51x208
- Paved or Partially Paved Lot
Parking
- 2 Car Garage
- Driveway
- Parking Included in Price
Home Design
- Asphalt Roof
Interior Spaces
- 3,253 Sq Ft Home
- 2-Story Property
- Elevator
- Built-In Features
- Ceiling height of 10 feet or more
- Skylights
- Double Sided Fireplace
- Attached Fireplace Door
- Gas Log Fireplace
- Blinds
- Mud Room
- Living Room with Fireplace
- Dining Room
- Open Floorplan
- Library
- Recreation Room
- Workshop
- Heated Sun or Florida Room
- Storm Screens
Kitchen
- Double Oven
- Microwave
- Dishwasher
- Wine Refrigerator
- Stainless Steel Appliances
- Granite Countertops
- Disposal
Flooring
- Wood
- Heated Floors
Bedrooms and Bathrooms
- 4 Bedrooms
- 4 Potential Bedrooms
- Main Floor Bedroom
- Walk-In Closet
- Bathroom on Main Level
- 3 Full Bathrooms
- Whirlpool Bathtub
- Double Shower
Laundry
- Laundry Room
- Laundry on upper level
- Dryer
- Washer
Basement
- Basement Fills Entire Space Under The House
- Finished Basement Bathroom
Eco-Friendly Details
- Irrigation System Uses Rainwater From Ponds
Outdoor Features
- Spa
- Balcony
- Patio
- Fire Pit
Schools
- Willow Springs Elementary School
- Argo Community High School
Utilities
- Forced Air Zoned Cooling and Heating System
- Heating System Uses Natural Gas
- 400 Amp
- Lake Michigan Water
Map
Home Values in the Area
Average Home Value in this Area
Tax History
| Year | Tax Paid | Tax Assessment Tax Assessment Total Assessment is a certain percentage of the fair market value that is determined by local assessors to be the total taxable value of land and additions on the property. | Land | Improvement |
|---|---|---|---|---|
| 2024 | $16,797 | $48,690 | $6,095 | $42,595 |
| 2023 | $16,797 | $48,690 | $6,095 | $42,595 |
| 2022 | $16,797 | $47,622 | $5,300 | $42,322 |
| 2021 | $18,594 | $52,571 | $5,300 | $47,271 |
| 2020 | $22,245 | $57,343 | $5,300 | $52,043 |
| 2019 | $16,406 | $46,576 | $4,770 | $41,806 |
| 2018 | $16,966 | $46,576 | $4,770 | $41,806 |
| 2017 | $18,286 | $50,000 | $4,770 | $45,230 |
| 2016 | $18,088 | $44,370 | $4,240 | $40,130 |
| 2015 | $16,887 | $44,370 | $4,240 | $40,130 |
| 2014 | $16,586 | $44,370 | $4,240 | $40,130 |
| 2013 | $16,113 | $47,486 | $4,240 | $43,246 |
Property History
| Date | Event | Price | Change | Sq Ft Price |
|---|---|---|---|---|
| 04/07/2025 04/07/25 | Pending | -- | -- | -- |
| 03/28/2025 03/28/25 | For Sale | $644,900 | -- | $198 / Sq Ft |
Deed History
| Date | Type | Sale Price | Title Company |
|---|---|---|---|
| Interfamily Deed Transfer | -- | Ticor Title Insurance Compan |
Mortgage History
| Date | Status | Loan Amount | Loan Type |
|---|---|---|---|
| Closed | $470,000 | New Conventional | |
| Closed | $396,000 | New Conventional | |
| Closed | $414,747 | New Conventional | |
| Closed | $417,000 | Unknown | |
| Closed | $150,000 | Future Advance Clause Open End Mortgage | |
| Closed | $520,000 | Construction | |
| Closed | $174,230 | Unknown |
Similar Homes in Willow Springs, IL
Source: Midwest Real Estate Data (MRED)
MLS Number: 12323787
APN: 18-33-408-003-0000
- 904 Cedar St
- 908 Cedar St
- 8000 Archer Ave Unit A103
- 8000 Archer Ave Unit 202
- 607 Maple Ave
- 105 N Pearl St
- 113 N Pearl St
- 117 Rachel Ave Unit 403B
- 1385 Oak Ridge Ct
- 8832 Rust St Unit 1
- 8832 Rust St Unit 3
- 8832 Rust St Unit 2
- 8449 S Kean Ave
- 400 Village Cir Unit 104
- 400 Village Cir Unit 27
- 400 Village Cir Unit 409
- 8651 S Kean Ave
- 8701 S Kean Ave
- 1048 Testa Dr
- 638 Sterling W Unit 638






