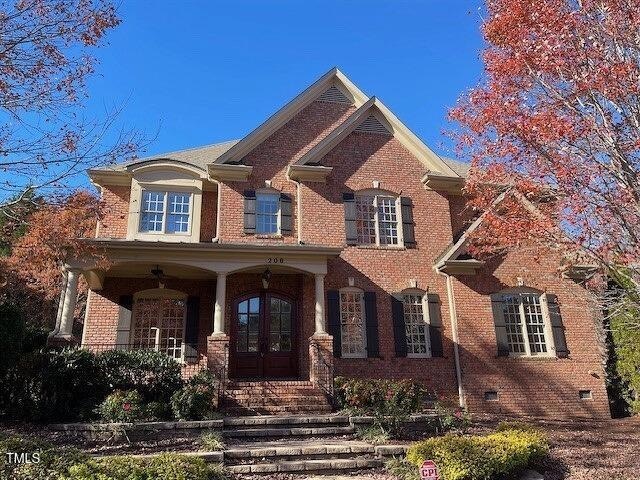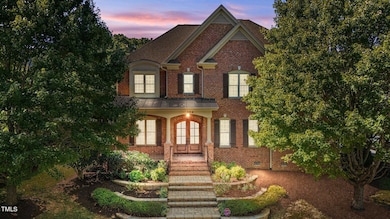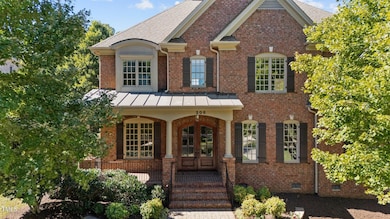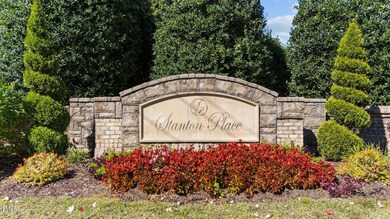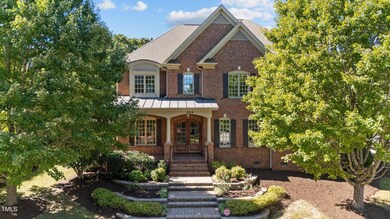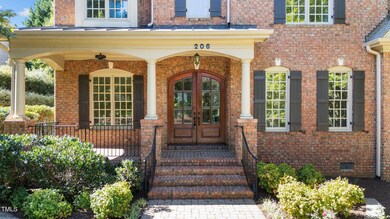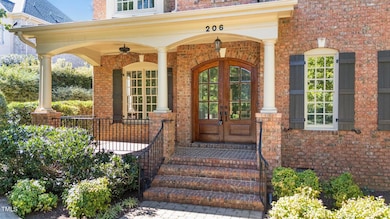
206 Felspar Way Cary, NC 27518
Middle Creek NeighborhoodHighlights
- Craftsman Architecture
- Recreation Room
- Main Floor Bedroom
- Penny Road Elementary School Rated A-
- Wood Flooring
- Corner Lot
About This Home
As of January 2025Enjoy this BEAUTIFUL, CUSTOM Home in a Premium South CARY Location! The impressive ALL-BRICK Home provides a SPACIOUS interior that features a Large, OPEN Kitchen & Living Room area, newly Refinished HARDWWODS, incredible built-ins and woodwork throughout, NEW Interior Paint & NEW Carpet! NEW Refrigerator! Main Floor Guest Suite with Full Bath! Room for Everyone & Everything! The outdoor space includes a Front Porch, Screened Porch, Paver Patio & Private, Fenced Yard! Side-Load 3 Car Garage with Circular Driveway! Just minutes to great shopping and the new 540 on-ramp!
Home Details
Home Type
- Single Family
Est. Annual Taxes
- $10,357
Year Built
- Built in 2007
Lot Details
- 0.3 Acre Lot
- Cul-De-Sac
- Corner Lot
- Back Yard Fenced
HOA Fees
- $50 Monthly HOA Fees
Parking
- 3 Car Attached Garage
- Side Facing Garage
- Circular Driveway
- 2 Open Parking Spaces
Home Design
- Craftsman Architecture
- Brick Exterior Construction
- Permanent Foundation
- Shingle Roof
Interior Spaces
- 4,572 Sq Ft Home
- 3-Story Property
- Built-In Features
- Bookcases
- Bar Fridge
- Crown Molding
- Recessed Lighting
- Living Room
- Breakfast Room
- Dining Room
- Home Office
- Recreation Room
- Bonus Room
- Screened Porch
- Home Security System
Kitchen
- Oven
- Gas Cooktop
- Range Hood
- Microwave
- Kitchen Island
- Granite Countertops
Flooring
- Wood
- Carpet
- Ceramic Tile
Bedrooms and Bathrooms
- 6 Bedrooms
- Main Floor Bedroom
- Double Vanity
Laundry
- Laundry Room
- Laundry on upper level
- Dryer
- Washer
Outdoor Features
- Patio
- Outdoor Gas Grill
Schools
- Penny Elementary School
- Dillard Middle School
- Middle Creek High School
Utilities
- Forced Air Heating and Cooling System
Community Details
- Association fees include ground maintenance
- Stanton Place HOA, Phone Number (609) 638-2612
- Stanton Place Subdivision
Listing and Financial Details
- Assessor Parcel Number 0761327777
Map
Home Values in the Area
Average Home Value in this Area
Property History
| Date | Event | Price | Change | Sq Ft Price |
|---|---|---|---|---|
| 01/28/2025 01/28/25 | Sold | $1,025,000 | -6.8% | $224 / Sq Ft |
| 12/21/2024 12/21/24 | Pending | -- | -- | -- |
| 11/21/2024 11/21/24 | Price Changed | $1,100,000 | -4.3% | $241 / Sq Ft |
| 11/07/2024 11/07/24 | Price Changed | $1,150,000 | -4.2% | $252 / Sq Ft |
| 10/15/2024 10/15/24 | For Sale | $1,200,000 | -- | $262 / Sq Ft |
Tax History
| Year | Tax Paid | Tax Assessment Tax Assessment Total Assessment is a certain percentage of the fair market value that is determined by local assessors to be the total taxable value of land and additions on the property. | Land | Improvement |
|---|---|---|---|---|
| 2024 | $10,356 | $1,232,681 | $207,000 | $1,025,681 |
| 2023 | $7,846 | $781,081 | $120,000 | $661,081 |
| 2022 | $7,554 | $781,081 | $120,000 | $661,081 |
| 2021 | $7,401 | $781,081 | $120,000 | $661,081 |
| 2020 | $7,440 | $781,081 | $120,000 | $661,081 |
| 2019 | $7,143 | $665,296 | $120,000 | $545,296 |
| 2018 | $6,702 | $665,296 | $120,000 | $545,296 |
| 2017 | $6,440 | $665,296 | $120,000 | $545,296 |
| 2016 | $6,344 | $665,296 | $120,000 | $545,296 |
| 2015 | $7,349 | $744,482 | $120,000 | $624,482 |
| 2014 | $6,929 | $744,482 | $120,000 | $624,482 |
Mortgage History
| Date | Status | Loan Amount | Loan Type |
|---|---|---|---|
| Open | $120,000 | Credit Line Revolving | |
| Closed | $27,325 | Credit Line Revolving | |
| Open | $409,875 | New Conventional | |
| Previous Owner | $84,160 | Construction |
Deed History
| Date | Type | Sale Price | Title Company |
|---|---|---|---|
| Special Warranty Deed | $547,000 | None Available | |
| Warranty Deed | $485,000 | None Available | |
| Warranty Deed | $105,500 | -- |
Similar Homes in the area
Source: Doorify MLS
MLS Number: 10058388
APN: 0761.03-32-7777-000
- 113 Running Creek Rd
- 505 Ansley Ridge
- 8008 Hollander Place
- 506 Rose Point Dr
- 407 Crickentree Dr
- 206 Steep Bank Dr
- 303 Devonhall Ln
- 8304 Rosiere Dr
- 404 Vintage Hill Cir
- 103 Glenstone Ln
- 3409 Lily Orchard Way
- 109 S Fern Abbey Ln
- 3009 Kildaire Dairy Way
- 1002 Augustine Trail
- 109 Barcliff Terrace
- 108 Galsworthy St
- 137 Fawnwood Acres Dr
- 302 Millsford Hill Place
- 2112 Bradford Mill Ct
- 105 Royal Glen Dr
