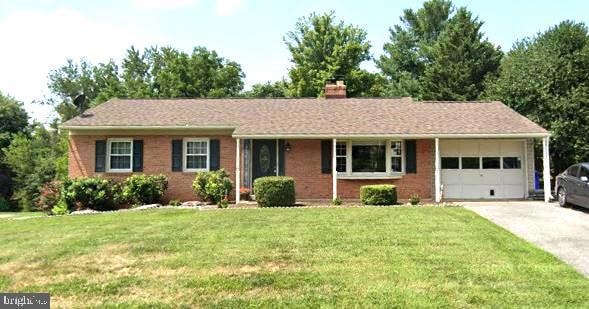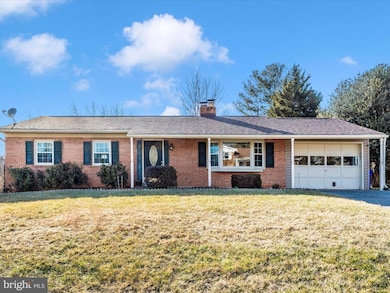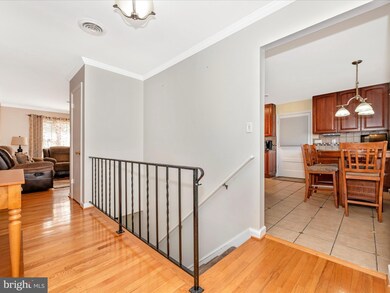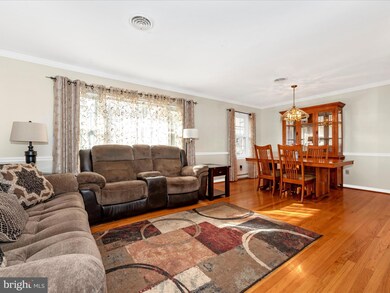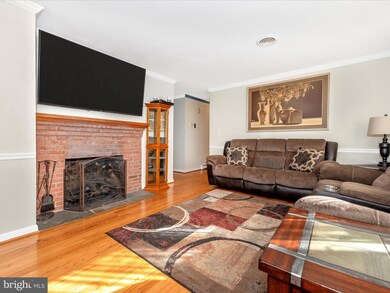
206 Flower Ct Mount Airy, MD 21771
Highlights
- View of Trees or Woods
- Open Floorplan
- Private Lot
- Mount Airy Elementary School Rated A-
- Deck
- Rambler Architecture
About This Home
As of March 2025Nestled on a quiet cul-de-sac, this charming ranch-style home offers true one-level living in an unbeatable location—just a short stroll to the Senior Center, library, park, and downtown. Enjoy the convenience of nearby shopping, including Safeway, Starbucks, Walmart, and a variety of local restaurants. Step inside to discover an updated kitchen featuring handsome cabinetry, granite counters, a spacious walk-in pantry, and a bright dining area framed by a beautiful bay window overlooking the front lawn. Solid hardwood flooring flows through the foyer, living room, dining room, and hallway, with additional hardwood hidden beneath the carpet in both bedrooms. The spacious primary suite is a true retreat, boasting dual sinks, a soaking tub, a separate shower, and a walk-in closet. The main-level laundry adds to the home’s effortless functionality.
Downstairs, the finished basement is a great entertainment space, complete with a bar, a TV/gaming area, a bonus room, a full bathroom, and a large storage room with walk-up access to the backyard. Out back, the level yard is perfect for pets and play, featuring a covered deck, a large concrete patio, and a spacious shed to store all your gardening tools—leaving plenty of room to park in the attached garage! This home checks all the boxes for easy one-level living—schedule your showing today before it’s gone!
Home Details
Home Type
- Single Family
Est. Annual Taxes
- $4,263
Year Built
- Built in 1968
Lot Details
- 0.36 Acre Lot
- Cul-De-Sac
- No Through Street
- Private Lot
- Level Lot
- Backs to Trees or Woods
- Back Yard
- Property is in very good condition
- Property is zoned RE
Parking
- 1 Car Direct Access Garage
- 2 Driveway Spaces
- Front Facing Garage
- Garage Door Opener
- On-Street Parking
Home Design
- Rambler Architecture
- Block Foundation
- Shingle Roof
- Vinyl Siding
- Brick Front
Interior Spaces
- Property has 2 Levels
- Open Floorplan
- Wet Bar
- Bar
- Recessed Lighting
- 2 Fireplaces
- Screen For Fireplace
- Fireplace Mantel
- Brick Fireplace
- Gas Fireplace
- Replacement Windows
- Vinyl Clad Windows
- Bay Window
- Window Screens
- Entrance Foyer
- Family Room
- Combination Dining and Living Room
- Bonus Room
- Storage Room
- Views of Woods
- Partially Finished Basement
- Basement Fills Entire Space Under The House
- Fire and Smoke Detector
Kitchen
- Breakfast Area or Nook
- Eat-In Kitchen
- Double Oven
- Electric Oven or Range
- Built-In Microwave
- Dishwasher
- Upgraded Countertops
Flooring
- Wood
- Carpet
Bedrooms and Bathrooms
- 2 Main Level Bedrooms
- En-Suite Primary Bedroom
- En-Suite Bathroom
- Walk-In Closet
- Soaking Tub
- Bathtub with Shower
- Walk-in Shower
Laundry
- Laundry on main level
- Dryer
- Washer
Accessible Home Design
- Level Entry For Accessibility
Outdoor Features
- Deck
- Shed
- Rain Gutters
- Porch
Schools
- Parrs Ridge Elementary School
- South Carroll High School
Utilities
- Central Air
- Heating System Powered By Leased Propane
- Vented Exhaust Fan
- Electric Baseboard Heater
- Underground Utilities
- Electric Water Heater
- Satellite Dish
Community Details
- No Home Owners Association
- Merridale Gardens Subdivision
Listing and Financial Details
- Tax Lot 37
- Assessor Parcel Number 0713011729
Map
Home Values in the Area
Average Home Value in this Area
Property History
| Date | Event | Price | Change | Sq Ft Price |
|---|---|---|---|---|
| 03/31/2025 03/31/25 | Sold | $499,900 | 0.0% | $315 / Sq Ft |
| 02/20/2025 02/20/25 | For Sale | $499,900 | -- | $315 / Sq Ft |
Tax History
| Year | Tax Paid | Tax Assessment Tax Assessment Total Assessment is a certain percentage of the fair market value that is determined by local assessors to be the total taxable value of land and additions on the property. | Land | Improvement |
|---|---|---|---|---|
| 2024 | $3,832 | $316,900 | $129,700 | $187,200 |
| 2023 | $3,680 | $307,833 | $0 | $0 |
| 2022 | $3,572 | $298,767 | $0 | $0 |
| 2021 | $6,995 | $289,700 | $109,700 | $180,000 |
| 2020 | $3,447 | $285,267 | $0 | $0 |
| 2019 | $3,640 | $280,833 | $0 | $0 |
| 2018 | $3,313 | $276,400 | $99,700 | $176,700 |
| 2017 | $3,166 | $263,800 | $0 | $0 |
| 2016 | -- | $251,200 | $0 | $0 |
| 2015 | -- | $238,600 | $0 | $0 |
| 2014 | -- | $238,600 | $0 | $0 |
Mortgage History
| Date | Status | Loan Amount | Loan Type |
|---|---|---|---|
| Open | $445,000 | New Conventional | |
| Previous Owner | $250,000 | New Conventional | |
| Previous Owner | $320,000 | Stand Alone Refi Refinance Of Original Loan |
Deed History
| Date | Type | Sale Price | Title Company |
|---|---|---|---|
| Deed | $499,900 | None Listed On Document | |
| Deed | $144,900 | -- |
Similar Homes in Mount Airy, MD
Source: Bright MLS
MLS Number: MDCR2025258
APN: 13-011729
- 8 Grimes Ct
- 302 Troon Cir
- 802 N Main St
- 714 Festival Ave
- 624 Calliope Way
- 709 E Ridgeville Blvd
- 804 N Warfield Dr
- 906 Parade Ln
- 108 Paradise Ave
- 505 Park Ave
- 7884 Bennett Branch Rd
- 720 Meadow Field Ct
- 7811 Hill Rd W Unit 74
- 7813 Hill Rd W Unit 76
- 1012 Park Ridge Dr
- 5164 Almeria Ct
- 718 Robinwood Dr
- 715 Horpel Dr
- 689 Ridge Rd
- 129 Meadowlark Ave
