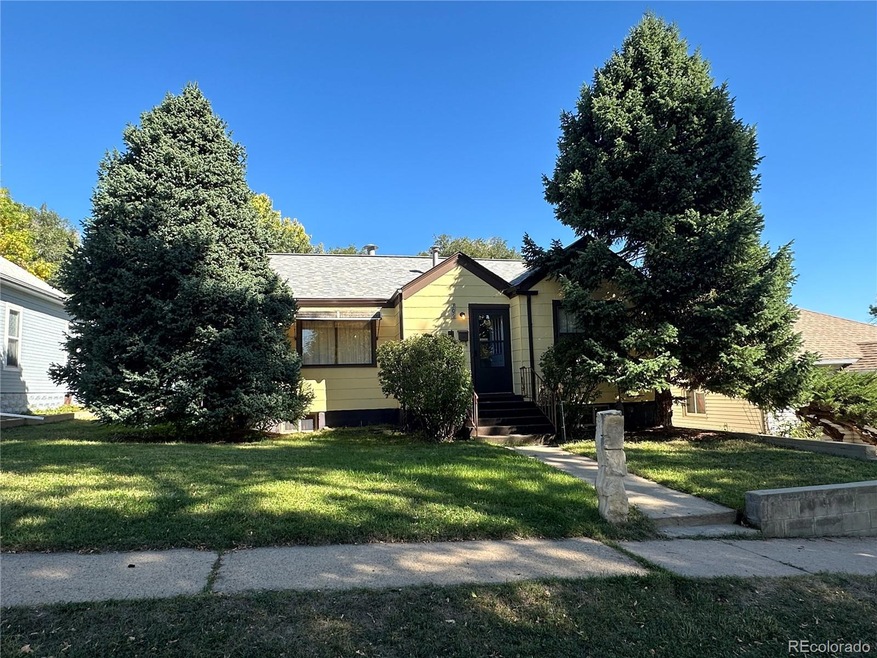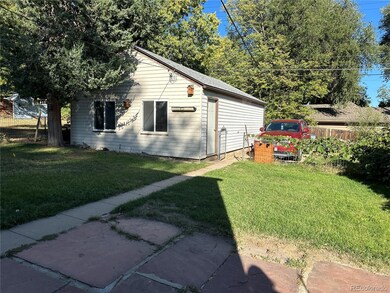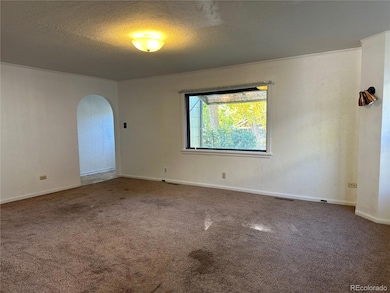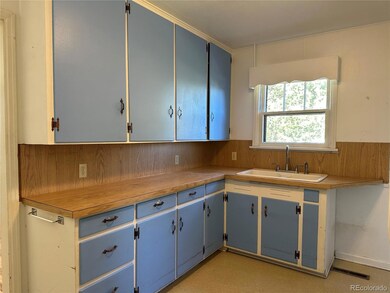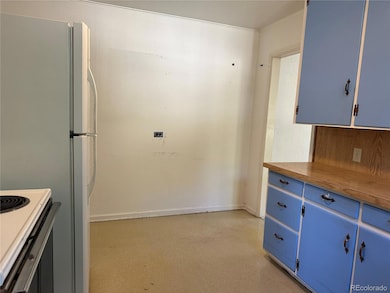
206 Francis St Longmont, CO 80501
Sunset NeighborhoodHighlights
- Contemporary Architecture
- Wood Flooring
- Front Porch
- Central Elementary School Rated A-
- No HOA
- Storm Windows
About This Home
As of November 2024This 1947 home has charm to discover and flexibility of use. Ranch style home with walk out basement, detached garage with
workshop. Home has 2 bedrooms upstairs and 2 additional non-conforming bedrooms downstairs. Wood floors are under carpet on main level. Wood floors are visible in dining Room and one of the bedrooms. Door from back yard provides access to main and lower levels. Lower level has a separate outside access. Laundry room is shared with both spaces. Lower level has a rec room kitchenette which we have measured as a family room. Storage room. Great yard space and additional parking off alley. Oversized 2 car garage has 2 built in spaces for storage/workshop, leaving one space for a car to park.
Last Agent to Sell the Property
Real Broker, LLC DBA Real Brokerage Email: nanci@sellsrealestate.com License #40002714

Home Details
Home Type
- Single Family
Est. Annual Taxes
- $2,525
Year Built
- Built in 1947
Lot Details
- 5,850 Sq Ft Lot
- West Facing Home
- Partially Fenced Property
Parking
- 2 Car Garage
Home Design
- Contemporary Architecture
- Frame Construction
- Composition Roof
Interior Spaces
- 1-Story Property
- Family Room
- Living Room
- Dining Room
- Storm Windows
- Laundry Room
Kitchen
- Range
- Microwave
Flooring
- Wood
- Carpet
- Vinyl
Bedrooms and Bathrooms
- 4 Bedrooms | 2 Main Level Bedrooms
- 2 Bathrooms
Finished Basement
- Bedroom in Basement
- 2 Bedrooms in Basement
Outdoor Features
- Patio
- Front Porch
Schools
- Central Elementary School
- Westview Middle School
- Longmont High School
Utilities
- Forced Air Heating and Cooling System
- Natural Gas Connected
Community Details
- No Home Owners Association
- Kent & Davis Subdivision
Listing and Financial Details
- Exclusions: Personal Property, Clothes Washer, Clothes Dryer
- Property held in a trust
- Assessor Parcel Number R0046780
Map
Home Values in the Area
Average Home Value in this Area
Property History
| Date | Event | Price | Change | Sq Ft Price |
|---|---|---|---|---|
| 11/13/2024 11/13/24 | Sold | $500,000 | -9.1% | $217 / Sq Ft |
| 09/27/2024 09/27/24 | For Sale | $550,000 | -- | $239 / Sq Ft |
Tax History
| Year | Tax Paid | Tax Assessment Tax Assessment Total Assessment is a certain percentage of the fair market value that is determined by local assessors to be the total taxable value of land and additions on the property. | Land | Improvement |
|---|---|---|---|---|
| 2024 | $2,525 | $33,460 | $6,385 | $27,075 |
| 2023 | $2,525 | $33,460 | $10,070 | $27,075 |
| 2022 | $2,095 | $28,120 | $7,353 | $20,767 |
| 2021 | $2,122 | $28,929 | $7,565 | $21,364 |
| 2020 | $1,973 | $27,464 | $5,935 | $21,529 |
| 2019 | $1,942 | $27,464 | $5,935 | $21,529 |
| 2018 | $1,580 | $23,832 | $6,840 | $16,992 |
| 2017 | $1,558 | $26,348 | $7,562 | $18,786 |
| 2016 | $1,293 | $21,484 | $8,676 | $12,808 |
| 2015 | $1,232 | $16,604 | $5,094 | $11,510 |
| 2014 | $807 | $16,604 | $5,094 | $11,510 |
Mortgage History
| Date | Status | Loan Amount | Loan Type |
|---|---|---|---|
| Open | $475,000 | New Conventional | |
| Closed | $475,000 | New Conventional |
Deed History
| Date | Type | Sale Price | Title Company |
|---|---|---|---|
| Special Warranty Deed | $500,000 | None Listed On Document | |
| Special Warranty Deed | $500,000 | None Listed On Document | |
| Interfamily Deed Transfer | -- | None Available | |
| Deed | $16,000 | -- |
Similar Homes in Longmont, CO
Source: REcolorado®
MLS Number: 7623297
APN: 1315044-07-010
- 159 Judson St
- 324 Francis St
- 2 Lincoln Place
- 103 Sunset St Unit A
- 1126 3rd Ave
- 1114 4th Ave
- 1129 2nd Ave
- 1114 5th Ave
- 525 Gay St
- 329 Bross St
- 734 Sumner St
- 1919 3rd Ave
- 6 Sunset Cir
- 800 Lincoln St Unit D
- 809 Sunset St
- 436 Pratt St
- 409 Terry St Unit D
- 409 Terry St Unit A
- 309 Sheley Ct Unit 98
- 1709 9th Ave
