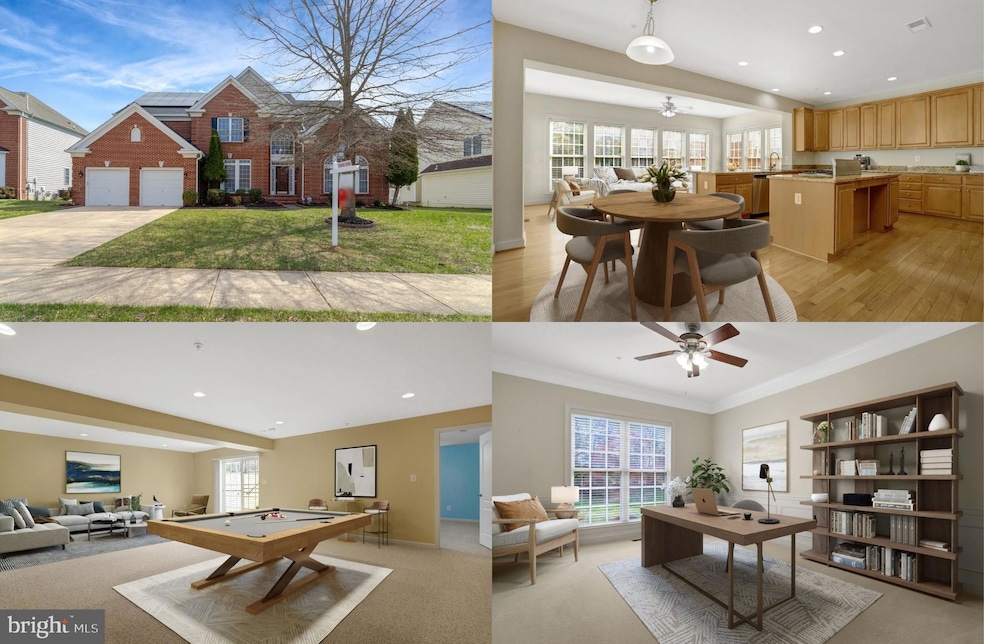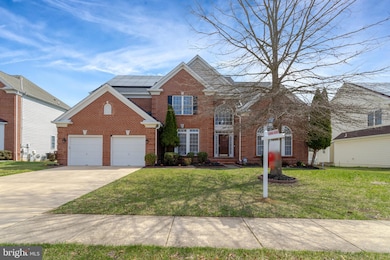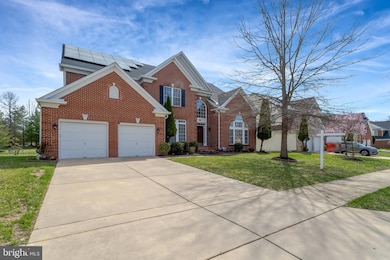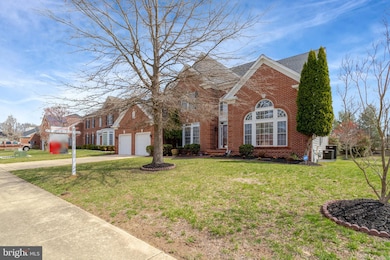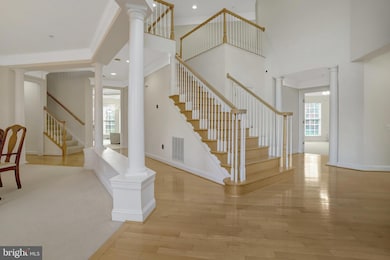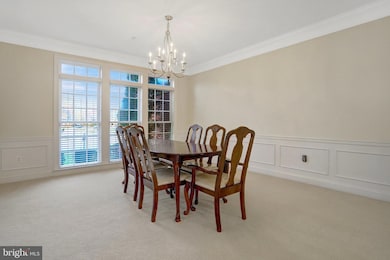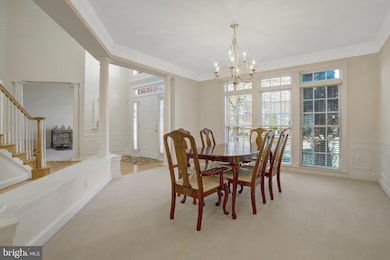
206 Garden Gate Ln Upper Marlboro, MD 20774
Estimated payment $6,312/month
Highlights
- Solar Power System
- View of Trees or Woods
- Dual Staircase
- Eat-In Gourmet Kitchen
- Open Floorplan
- Colonial Architecture
About This Home
PRICE REDUCED! This impressive brick-front colonial, located in the highly desirable Palisades at Oak Creek community, features a two-car garage and a beautifully landscaped yard with an in-ground sprinkler system. Offering over 6,800 square feet of finished living space, the home also includes FULLY PAID-OFF SUNIVA SOLAR PANELS for energy efficiency and long-term savings. Featuring 5 bedrooms, 4 full baths, 2 half baths, a gourmet kitchen, and luxurious owner’s suite create instant appeal. Architectural details such as display niches, decorative columns, extensive moldings, high, coffered, and tray ceilings, hardwood floors, dual staircases, 2 fireplaces, and an abundance of windows creating a light and airy atmosphere, this home is truly memorable. ****** A grand two story foyer welcomes you home, to the right, you'll find the formal living room with a gorgeous floor to the ceiling Palladian window. Opposite the foyer, the formal dining room is accented by wainscoting and an elegant candelabra chandelier adding refined style. At the heart of the home, the open-concept gourmet kitchen is a feast for the eyes with gleaming granite countertops, an abundance of 42” custom cabinetry, a large island with bar seating, a planning desk, and stainless steel appliances. The breakfast area is ideal for daily dining or relax in the adjoining sunroom with walls of windows providing lush backyard views. The kitchen flows seamlessly into the expansive family room featuring a coffered ceiling and cozy a gas fireplace, while the open layout facilitates entertaining. A spacious home office, two convenient powder rooms, and a laundry room and mudroom with access to the garage complement the main level. ****** Upstairs, the primary suite boasts a dramatic tray ceiling, lighted ceiling fan, sitting area with a romantic fireplace, walk-in closet, and an en suite bath with a dual-sink vanity, sumptuous, jetted tub, and glass enclosed shower—the perfect retreat to start and end your day. Down the hall, a large junior suite enjoys a private bath, and two additional generously sized bedrooms share access to a well-appointed Jack and Jill bath. ****** The expansive fully finished lower level recreation room includes a theater-ready area with built-in speakers and a projector screen, space for a multitude of activities, and walk-up staircase to the backyard. An additional bedroom with a full bath, a bonus room perfect for a hobby room or gym, and a large unfinished storage area plus major updates including a NEWER ROOF, GUTTERS and LEAF GUARD (5/23), HOT WATER HEATER with mixing valve (4/22), NEWER APPLIANCES, and SOLAR PANELS installed in 2016 and washed in 2023 complete the comfort and luxury of this spectacular home!
Open House Schedule
-
Sunday, April 27, 202512:00 to 3:00 pm4/27/2025 12:00:00 PM +00:004/27/2025 3:00:00 PM +00:00OH April 27 | Sunday | 12-3pmAdd to Calendar
Home Details
Home Type
- Single Family
Est. Annual Taxes
- $10,836
Year Built
- Built in 2007
Lot Details
- 0.34 Acre Lot
- Landscaped
- Level Lot
- Sprinkler System
- Backs to Trees or Woods
- Back, Front, and Side Yard
- Property is in excellent condition
- Property is zoned LCD
HOA Fees
- $62 Monthly HOA Fees
Parking
- 2 Car Attached Garage
- 4 Driveway Spaces
- Front Facing Garage
- Garage Door Opener
Property Views
- Woods
- Garden
Home Design
- Colonial Architecture
- Bump-Outs
- Permanent Foundation
- Vinyl Siding
- Brick Front
Interior Spaces
- Property has 3 Levels
- Open Floorplan
- Dual Staircase
- Built-In Features
- Chair Railings
- Crown Molding
- Wainscoting
- Beamed Ceilings
- Tray Ceiling
- Two Story Ceilings
- Ceiling Fan
- Recessed Lighting
- 2 Fireplaces
- Corner Fireplace
- Fireplace With Glass Doors
- Fireplace Mantel
- Gas Fireplace
- Insulated Windows
- Double Hung Windows
- Palladian Windows
- Transom Windows
- Double Door Entry
- French Doors
- Sliding Doors
- Family Room Off Kitchen
- Living Room
- Formal Dining Room
- Library
- Recreation Room
- Bonus Room
- Sun or Florida Room
- Storage Room
Kitchen
- Eat-In Gourmet Kitchen
- Breakfast Area or Nook
- Built-In Oven
- Down Draft Cooktop
- Built-In Microwave
- Dishwasher
- Stainless Steel Appliances
- Kitchen Island
- Upgraded Countertops
- Disposal
Flooring
- Wood
- Carpet
- Ceramic Tile
Bedrooms and Bathrooms
- En-Suite Primary Bedroom
- En-Suite Bathroom
- Walk-In Closet
- Hydromassage or Jetted Bathtub
- Bathtub with Shower
- Walk-in Shower
Laundry
- Laundry Room
- Laundry on main level
- Dryer
- Washer
Finished Basement
- Basement Fills Entire Space Under The House
- Walk-Up Access
- Basement Windows
Home Security
- Alarm System
- Storm Doors
- Fire and Smoke Detector
- Fire Sprinkler System
Eco-Friendly Details
- Energy-Efficient Windows
- Solar Power System
- Solar owned by seller
Outdoor Features
- Exterior Lighting
- Rain Gutters
Schools
- Perrywood Elementary School
- Kettering Middle School
- Dr. Henry A. Wise High School
Utilities
- Forced Air Zoned Heating and Cooling System
- Vented Exhaust Fan
- Water Dispenser
- Natural Gas Water Heater
Listing and Financial Details
- Tax Lot 4
- Assessor Parcel Number 17073663481
- $1,143 Front Foot Fee per year
Community Details
Overview
- Association fees include common area maintenance, management, reserve funds, snow removal
- Palisades Home Association
- Palisades At Oak Creek Subdivision, Stunning! Floorplan
- Property Manager
Amenities
- Common Area
Map
Home Values in the Area
Average Home Value in this Area
Tax History
| Year | Tax Paid | Tax Assessment Tax Assessment Total Assessment is a certain percentage of the fair market value that is determined by local assessors to be the total taxable value of land and additions on the property. | Land | Improvement |
|---|---|---|---|---|
| 2024 | $10,256 | $729,233 | $0 | $0 |
| 2023 | $9,779 | $669,067 | $0 | $0 |
| 2022 | $6,771 | $608,900 | $177,100 | $431,800 |
| 2021 | $15,378 | $608,900 | $177,100 | $431,800 |
| 2020 | $8,864 | $608,900 | $177,100 | $431,800 |
| 2019 | $8,950 | $625,000 | $176,000 | $449,000 |
| 2018 | $8,475 | $604,200 | $0 | $0 |
| 2017 | $8,222 | $583,400 | $0 | $0 |
| 2016 | -- | $562,600 | $0 | $0 |
| 2015 | $7,319 | $537,467 | $0 | $0 |
| 2014 | $7,319 | $512,333 | $0 | $0 |
Property History
| Date | Event | Price | Change | Sq Ft Price |
|---|---|---|---|---|
| 04/22/2025 04/22/25 | Price Changed | $959,900 | -1.5% | $141 / Sq Ft |
| 04/03/2025 04/03/25 | For Sale | $974,900 | -- | $143 / Sq Ft |
Deed History
| Date | Type | Sale Price | Title Company |
|---|---|---|---|
| Interfamily Deed Transfer | -- | None Available | |
| Deed | $460,500 | None Available |
Mortgage History
| Date | Status | Loan Amount | Loan Type |
|---|---|---|---|
| Open | $245,000 | New Conventional | |
| Closed | $345,000 | New Conventional | |
| Closed | $150,000 | Commercial | |
| Closed | $350,000 | Adjustable Rate Mortgage/ARM | |
| Closed | $90,600 | Credit Line Revolving | |
| Closed | $368,400 | Stand Alone Second | |
| Closed | $388,000 | Future Advance Clause Open End Mortgage | |
| Previous Owner | $592,000 | Purchase Money Mortgage | |
| Previous Owner | $74,000 | Stand Alone Second |
Similar Homes in Upper Marlboro, MD
Source: Bright MLS
MLS Number: MDPG2146170
APN: 07-3663481
- 109 Garden Gate Ln
- 14408 Woodmore Oaks Ct
- 302 Panora Way
- 802 James Ridge Rd
- 14007 Mary Bowie Pkwy
- 708 Church Rd S
- 402 Esterville Ln
- 13712 New Acadia Ln
- 13914 New Acadia Ln
- 907 Jamesview Ln
- 13310 New Acadia Ln Unit 301
- 14310 Turner Wootton Pkwy
- 801 Johnson Grove Ln
- 14914 Dennington Dr
- 14719 Argos Place
- 12916 Fox Bow Dr Unit 307
- 2 Cameron Grove Blvd Unit 204
- 14403 Turner Wootton Pkwy
- 13220 Fox Bow Dr Unit 203
- 15100 Dunleigh Dr
