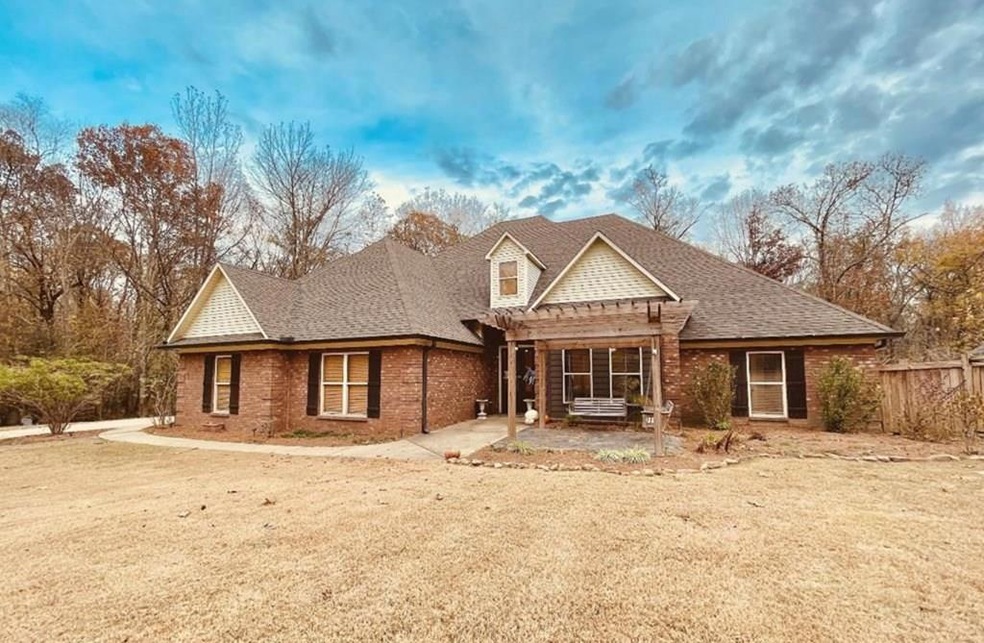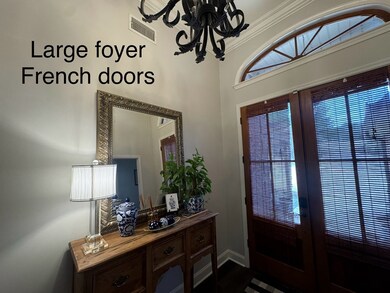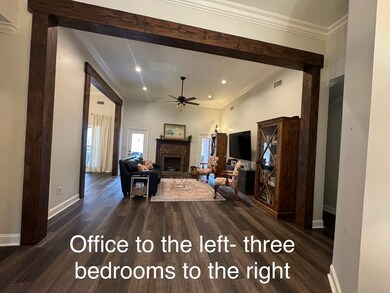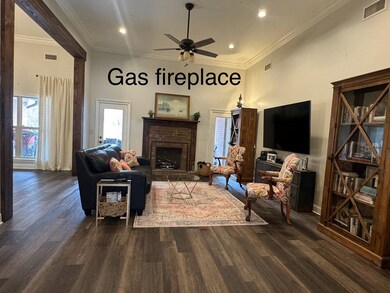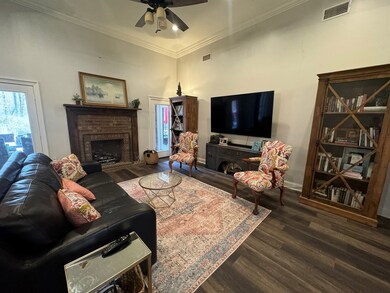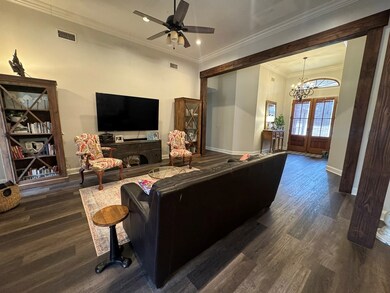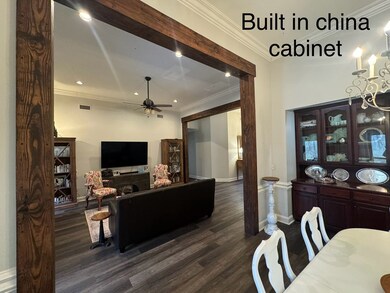
206 Glenn Cove Oxford, MS 38655
Estimated payment $3,796/month
Total Views
28,895
4
Beds
3.5
Baths
3,400
Sq Ft
$191
Price per Sq Ft
Highlights
- Heated Spa
- Main Floor Primary Bedroom
- Home Office
- Della Davidson Elementary School Rated A
- Bonus Room
- Double Oven
About This Home
Wonderful floorplan! Master and three beds on main. Fourth bedroom and full bath is upstairs. HUGE walk-in attic- massive amounts of storage. Chicken coop, garden, creek, huntable land... Room to add a detached garage. Wonderful neighbors! Covered patio, flat front and back yard. Epoxy'd garage floor, brand new butler's pantry/wetbar.
Home Details
Home Type
- Single Family
Est. Annual Taxes
- $2,044
Year Built
- Built in 2006
Lot Details
- 5.79 Acre Lot
- Property is zoned TND, OXFORD
Parking
- 2 Car Attached Garage
- Oversized Parking
Home Design
- Brick or Stone Mason
- Slab Foundation
- Architectural Shingle Roof
- Vinyl Siding
Interior Spaces
- 3,400 Sq Ft Home
- 2-Story Property
- Wet Bar
- Ceiling Fan
- Double Pane Windows
- Blinds
- French Doors
- Family Room
- Living Room
- Dining Room
- Home Office
- Bonus Room
- Laundry on main level
Kitchen
- Double Oven
- Gas Range
- Microwave
- Dishwasher
- Disposal
Bedrooms and Bathrooms
- 4 Bedrooms | 3 Main Level Bedrooms
- Primary Bedroom on Main
- Walk-In Closet
- Spa Bath
Outdoor Features
- Heated Spa
- Patio
Utilities
- Cooling Available
- Central Heating
- Underground Utilities
- Multiple Water Heaters
- Septic Tank
- Cable TV Available
Community Details
- East Wind Estates Subdivision
Listing and Financial Details
- Assessor Parcel Number 124 18068.00
- Seller Concessions Offered
Map
Create a Home Valuation Report for This Property
The Home Valuation Report is an in-depth analysis detailing your home's value as well as a comparison with similar homes in the area
Home Values in the Area
Average Home Value in this Area
Tax History
| Year | Tax Paid | Tax Assessment Tax Assessment Total Assessment is a certain percentage of the fair market value that is determined by local assessors to be the total taxable value of land and additions on the property. | Land | Improvement |
|---|---|---|---|---|
| 2024 | $5,191 | $51,147 | $0 | $0 |
| 2023 | $5,191 | $34,098 | $0 | $0 |
| 2022 | $3,092 | $34,098 | $0 | $0 |
| 2021 | $1,145 | $34,098 | $0 | $0 |
| 2020 | $1,063 | $32,810 | $0 | $0 |
| 2019 | $1,063 | $32,810 | $0 | $0 |
| 2018 | $1,063 | $32,810 | $0 | $0 |
| 2017 | $1,063 | $32,810 | $0 | $0 |
| 2016 | $1,714 | $47,939 | $0 | $0 |
| 2015 | -- | $47,939 | $0 | $0 |
| 2014 | -- | $47,939 | $0 | $0 |
Source: Public Records
Property History
| Date | Event | Price | Change | Sq Ft Price |
|---|---|---|---|---|
| 03/23/2025 03/23/25 | Pending | -- | -- | -- |
| 03/07/2025 03/07/25 | Price Changed | $649,650 | 0.0% | $191 / Sq Ft |
| 02/17/2025 02/17/25 | Price Changed | $649,900 | 0.0% | $191 / Sq Ft |
| 02/08/2025 02/08/25 | For Sale | $650,000 | +110.4% | $191 / Sq Ft |
| 07/09/2018 07/09/18 | Sold | -- | -- | -- |
| 06/09/2018 06/09/18 | Pending | -- | -- | -- |
| 04/05/2018 04/05/18 | For Sale | $309,000 | -6.1% | $92 / Sq Ft |
| 01/17/2014 01/17/14 | Sold | -- | -- | -- |
| 10/07/2012 10/07/12 | Pending | -- | -- | -- |
| 04/05/2012 04/05/12 | For Sale | $329,000 | -- | $98 / Sq Ft |
Source: North Central Mississippi REALTORS®
Deed History
| Date | Type | Sale Price | Title Company |
|---|---|---|---|
| Warranty Deed | -- | None Listed On Document | |
| Warranty Deed | -- | None Available | |
| Warranty Deed | -- | None Available | |
| Warranty Deed | -- | None Available |
Source: Public Records
Mortgage History
| Date | Status | Loan Amount | Loan Type |
|---|---|---|---|
| Open | $536,750 | New Conventional | |
| Previous Owner | $307,912 | Purchase Money Mortgage | |
| Previous Owner | $113,046 | Commercial | |
| Previous Owner | $345,900 | New Conventional | |
| Previous Owner | $68,000 | Stand Alone Second | |
| Previous Owner | $272,000 | New Conventional |
Source: Public Records
Similar Homes in the area
Source: North Central Mississippi REALTORS®
MLS Number: 159924
APN: 124-18-068.00
Nearby Homes
- 369 Highway 30 E
- 407 Highway 30 E
- 618 Greenhaven Dr
- 620 Greenhaven Dr
- 130 Downing St
- 154 Downing St
- 30 Cr 234
- 206 Philippians Dr
- 557 Shreve Oak Cir
- 410 Live Oak Dr
- 605 Water Oak Dr
- TBD Cr 212 (20 Acres)
- 228 C R 217
- 615 Water Oak Dr
- 1033 Nuttall Oak Dr
- 137 Hwy 30 E
- 102 Leatherwood Rd
- 842 Buddy Pkwy E
- tbd Hwy 6 W
- 139 Cr 427
