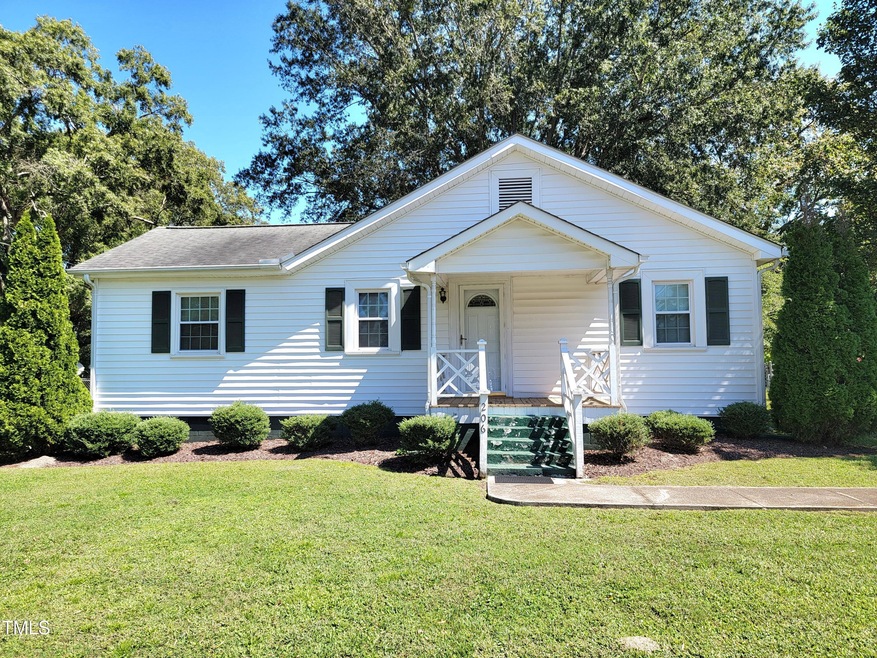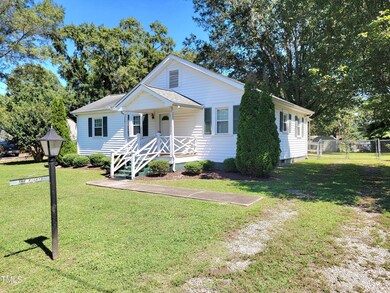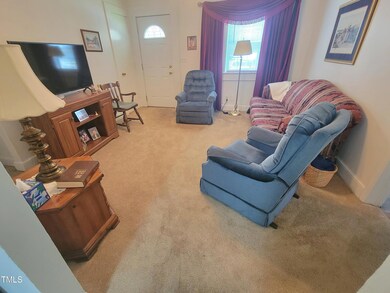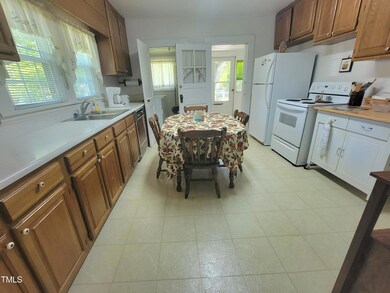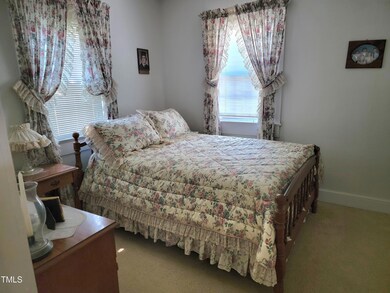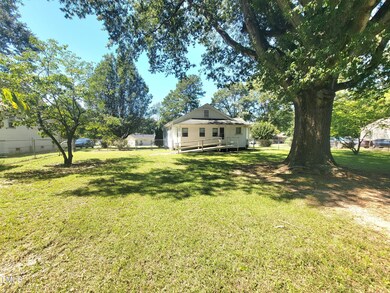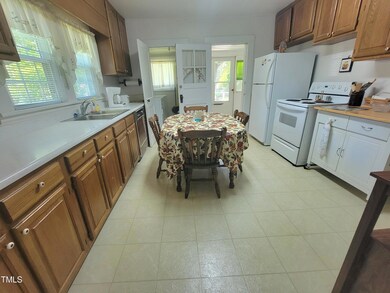
206 Hester St Knightdale, NC 27545
3
Beds
2
Baths
1,032
Sq Ft
0.35
Acres
Highlights
- Traditional Architecture
- No HOA
- Enclosed patio or porch
- Wood Flooring
- Neighborhood Views
- Separate Shower in Primary Bathroom
About This Home
As of December 2024Very Cute Cottage Type 3 Bedroom Ranch Home in the Heart of Historic Knightdale. Well Taken care of. Has large nice fenced in Back Yard for pets or family gatherings. Beautiful setting .Wheel Chair Ramp to rear of house . Can be move if desired. Two outside Storage Buildings. Eat In Kitchen. Very Well Landscaped. Near lots of Shopping and Restaurants and Parks in the Knightdale area
Home Details
Home Type
- Single Family
Est. Annual Taxes
- $1,864
Year Built
- Built in 1954
Lot Details
- 0.35 Acre Lot
- Chain Link Fence
- Landscaped
- Paved or Partially Paved Lot
- Cleared Lot
- Few Trees
- Back Yard Fenced and Front Yard
Home Design
- Traditional Architecture
- Block Foundation
- Asphalt Roof
- Vinyl Siding
- Lead Paint Disclosure
Interior Spaces
- 1,032 Sq Ft Home
- 1-Story Property
- Ceiling Fan
- Living Room
- Neighborhood Views
- Basement
- Crawl Space
Kitchen
- Electric Range
- Laminate Countertops
Flooring
- Wood
- Carpet
Bedrooms and Bathrooms
- 3 Bedrooms
- 2 Full Bathrooms
- Separate Shower in Primary Bathroom
- Bathtub with Shower
Laundry
- Laundry Room
- Laundry on main level
Parking
- 3 Parking Spaces
- Gravel Driveway
- Unpaved Parking
- 3 Open Parking Spaces
- Outside Parking
Outdoor Features
- Enclosed patio or porch
- Outdoor Storage
Schools
- Knightdale Elementary School
- Neuse River Middle School
- Knightdale High School
Utilities
- Cooling System Powered By Gas
- Forced Air Heating and Cooling System
- Heating System Uses Natural Gas
Additional Features
- Handicap Accessible
- Energy-Efficient HVAC
Community Details
- No Home Owners Association
Listing and Financial Details
- Assessor Parcel Number 1754417891
Map
Create a Home Valuation Report for This Property
The Home Valuation Report is an in-depth analysis detailing your home's value as well as a comparison with similar homes in the area
Home Values in the Area
Average Home Value in this Area
Property History
| Date | Event | Price | Change | Sq Ft Price |
|---|---|---|---|---|
| 12/02/2024 12/02/24 | Sold | $265,000 | -1.8% | $257 / Sq Ft |
| 11/04/2024 11/04/24 | Pending | -- | -- | -- |
| 09/15/2024 09/15/24 | For Sale | $269,900 | -- | $262 / Sq Ft |
Source: Doorify MLS
Tax History
| Year | Tax Paid | Tax Assessment Tax Assessment Total Assessment is a certain percentage of the fair market value that is determined by local assessors to be the total taxable value of land and additions on the property. | Land | Improvement |
|---|---|---|---|---|
| 2024 | $1,865 | $193,487 | $85,000 | $108,487 |
| 2023 | $1,249 | $111,052 | $30,000 | $81,052 |
| 2022 | $1,208 | $111,052 | $30,000 | $81,052 |
| 2021 | $1,153 | $111,052 | $30,000 | $81,052 |
| 2020 | $1,153 | $111,052 | $30,000 | $81,052 |
| 2019 | $962 | $81,850 | $30,000 | $51,850 |
| 2018 | $908 | $81,850 | $30,000 | $51,850 |
| 2017 | $875 | $81,850 | $30,000 | $51,850 |
| 2016 | $863 | $81,850 | $30,000 | $51,850 |
| 2015 | $893 | $83,535 | $30,000 | $53,535 |
| 2014 | $862 | $83,535 | $30,000 | $53,535 |
Source: Public Records
Mortgage History
| Date | Status | Loan Amount | Loan Type |
|---|---|---|---|
| Open | $15,000 | No Value Available | |
| Closed | $15,000 | No Value Available | |
| Open | $250,425 | New Conventional | |
| Closed | $250,425 | New Conventional |
Source: Public Records
Deed History
| Date | Type | Sale Price | Title Company |
|---|---|---|---|
| Warranty Deed | $265,000 | None Listed On Document | |
| Warranty Deed | $265,000 | None Listed On Document | |
| Deed | $11,000 | -- |
Source: Public Records
Similar Homes in Knightdale, NC
Source: Doorify MLS
MLS Number: 10052884
APN: 1754.18-41-7891-000
Nearby Homes
- 207 Sallinger St
- 307 S Smithfield Rd
- 509 Keith St
- 321 Third Ave
- 313 Main St
- 317 Highland Ridge Ln
- 321 Highland Ridge Ln
- 316 Spruce Pine Trail
- 512 Jones Bluff Way
- 102 Switchback St
- 525 Marion Hills Way
- 505 Marion Hills Way
- 105 Caribbean Ct
- 604 Craftsman Ridge Trail
- 641 Craftsman Ridge Trail
- 652 Marion Hills Way
- 745 Aristocrat Ln
- 425 Edison Rail Ln
- 0 N Smithfield Rd
- 206 Rochelle Dr
