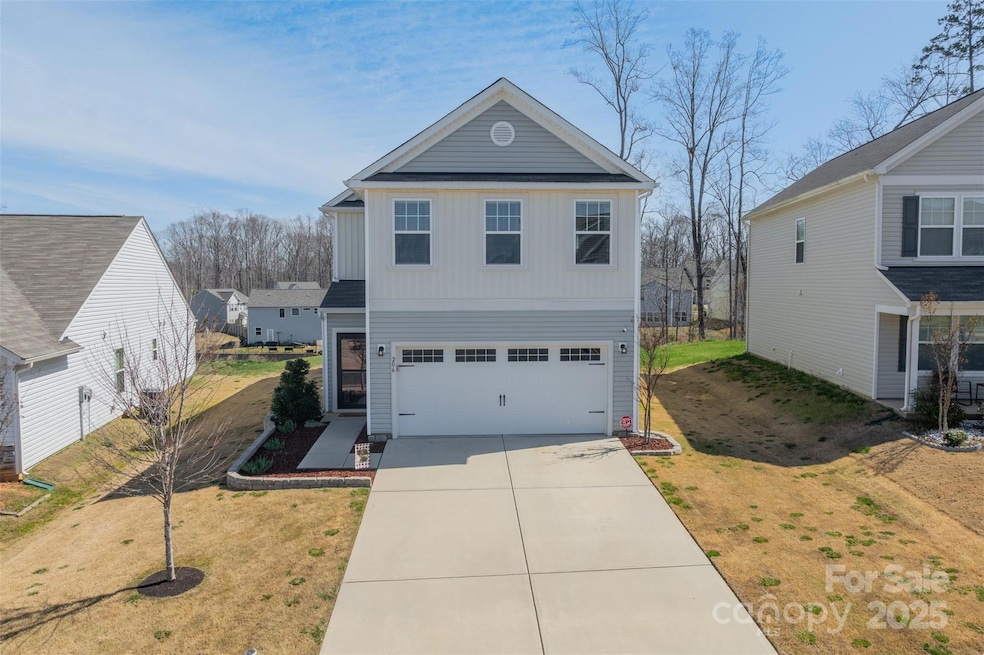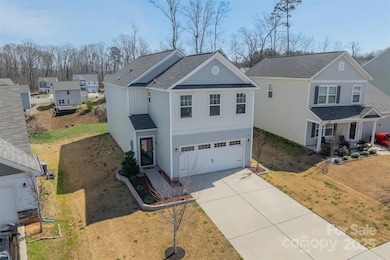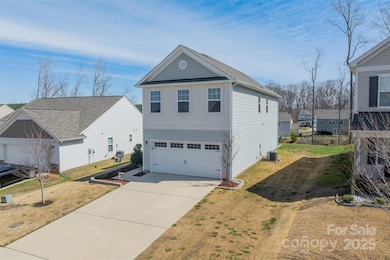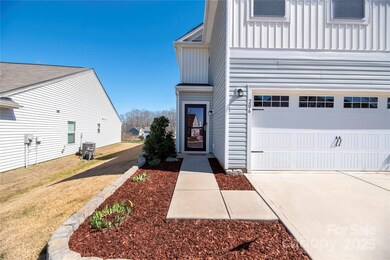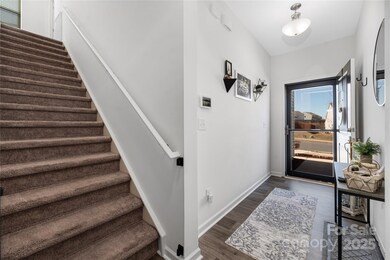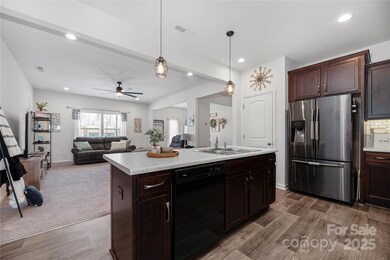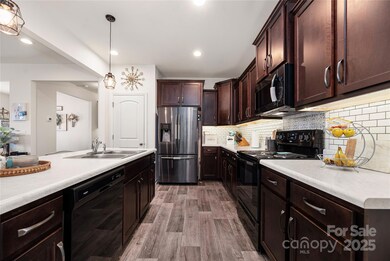
206 Hidden Lakes Rd Statesville, NC 28677
Estimated payment $2,039/month
Highlights
- Open Floorplan
- Community Pool
- Walk-In Closet
- Mud Room
- 2 Car Attached Garage
- Patio
About This Home
**Seller offering $2,500 CREDIT towards closing costs, interest rate buydown, fence, etc!** You'll immediately feel welcomed as you walk through the foyer and into the open living area! The kitchen features an island that seats 3, tile backsplash plus under-cabinet lighting. The family room provides excellent flow from the kitchen and to the dining room, making the entire area great for entertaining. And let's not forget the coffee bar! Head out back to relax on the patio and take in the view. That's right, a home in a development with a view! Upstairs you'll find a spacious owner's suite, walk-in closet, dual vanity & oversized shower. A huge loft centers the 2nd floor providing plenty of space for another activity area. Down the hall, you'll find 2 more proper-sized bedrooms, a full bath, and the laundry room w/storage closet. Within ~10min, you can drive to your assigned schools, Iredell County Rec Center, Troutman ESC Park, Downtown Troutman, Lake Norman State Park plus much more!
Listing Agent
Blue Oak Realty Group Brokerage Email: jeff.sny@blueoakrealtygroup.com License #278124
Home Details
Home Type
- Single Family
Est. Annual Taxes
- $3,342
Year Built
- Built in 2019
Lot Details
- Level Lot
- Property is zoned R10
HOA Fees
- $31 Monthly HOA Fees
Parking
- 2 Car Attached Garage
- Driveway
Home Design
- Slab Foundation
- Composition Roof
- Vinyl Siding
Interior Spaces
- 2-Story Property
- Open Floorplan
- Mud Room
- Entrance Foyer
- Vinyl Flooring
Kitchen
- Electric Range
- Microwave
- Dishwasher
- Kitchen Island
Bedrooms and Bathrooms
- 3 Bedrooms
- Split Bedroom Floorplan
- Walk-In Closet
Outdoor Features
- Patio
Schools
- Troutman Elementary And Middle School
- South Iredell High School
Utilities
- Central Air
- Heat Pump System
Listing and Financial Details
- Assessor Parcel Number 4733-34-9452.000
Community Details
Overview
- Superior Associates Management Association, Phone Number (704) 875-7299
- Hidden Lakes Subdivision
- Mandatory home owners association
Recreation
- Community Pool
Map
Home Values in the Area
Average Home Value in this Area
Tax History
| Year | Tax Paid | Tax Assessment Tax Assessment Total Assessment is a certain percentage of the fair market value that is determined by local assessors to be the total taxable value of land and additions on the property. | Land | Improvement |
|---|---|---|---|---|
| 2024 | $3,342 | $322,520 | $50,000 | $272,520 |
| 2023 | $3,342 | $322,520 | $50,000 | $272,520 |
| 2022 | $2,270 | $198,060 | $18,000 | $180,060 |
| 2021 | $2,326 | $198,060 | $18,000 | $180,060 |
| 2020 | $2,326 | $198,060 | $18,000 | $180,060 |
Property History
| Date | Event | Price | Change | Sq Ft Price |
|---|---|---|---|---|
| 04/25/2025 04/25/25 | For Sale | $309,900 | -- | $142 / Sq Ft |
Deed History
| Date | Type | Sale Price | Title Company |
|---|---|---|---|
| Warranty Deed | $228,000 | Independence Title Group Llc | |
| Warranty Deed | $54,000 | None Available |
Mortgage History
| Date | Status | Loan Amount | Loan Type |
|---|---|---|---|
| Open | $216,265 | New Conventional |
Similar Homes in Statesville, NC
Source: Canopy MLS (Canopy Realtor® Association)
MLS Number: 4235894
APN: 4733-34-9452.000
- 195 Hidden Lakes Rd
- 188 Water Ski Dr
- 113 Clove Hitch Dr
- 271 Batten Ridge Dr Unit 286
- 106 Jetty Ln Unit 472
- 203 Batten Ridge Dr Unit 313
- 116 Water Ski Dr
- 190 Batten Ridge Dr Unit 525p
- 188 Batten Ridge Dr Unit 524
- 144 Mooring Dr
- 127 Giant Oak Ave
- 136 Gunwale St Unit 510a
- 133 Batten Ridge Dr
- 111 Buoy Ln Unit 392
- 000 Wallace Springs Rd
- 112 Buoy Ln
- 1412 10th St
- 1414 10th St
- 183 Giant Oak Ave
- 185 Giant Oak Ave
