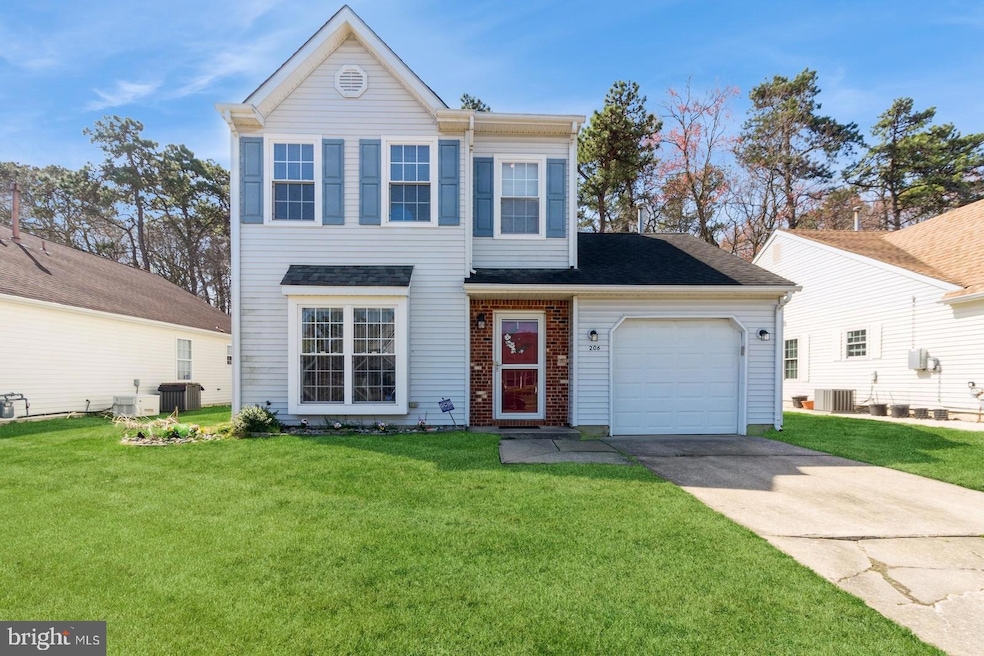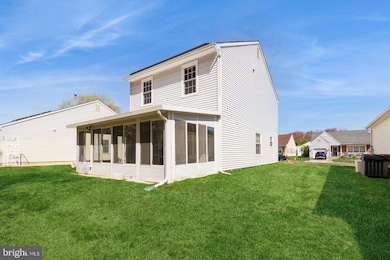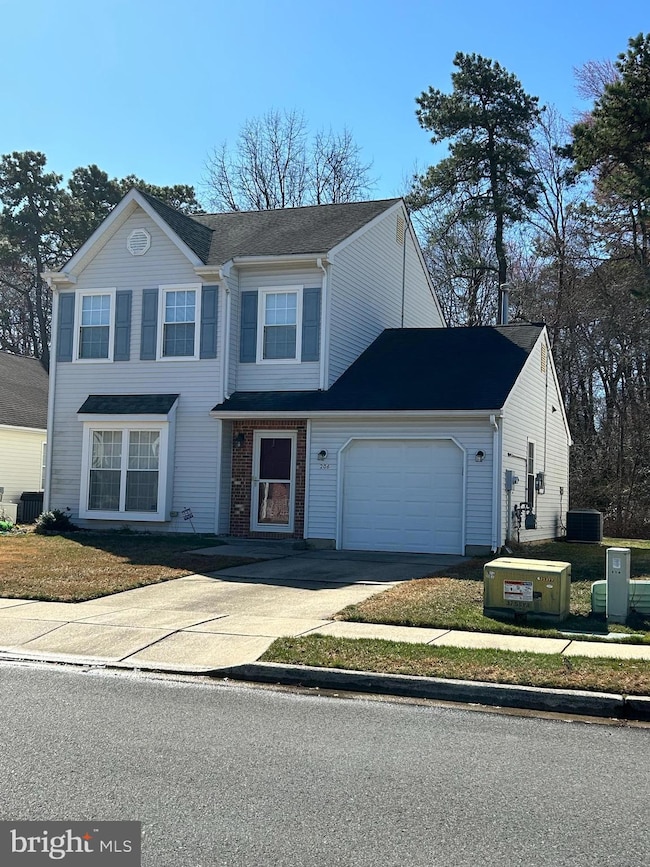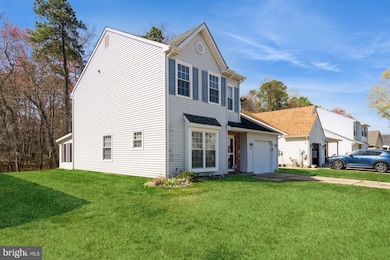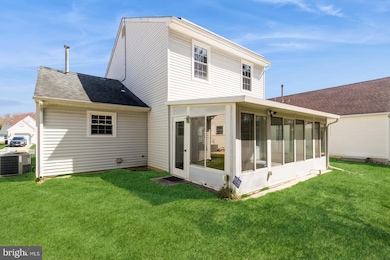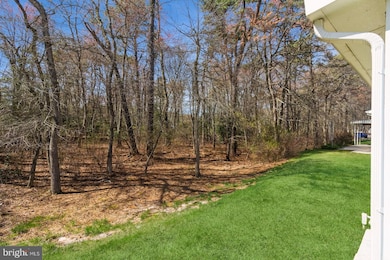
206 Holiday City Blvd Williamstown, NJ 08094
Estimated payment $2,196/month
Highlights
- Senior Living
- Colonial Architecture
- Community Pool
- Open Floorplan
- High Ceiling
- 1 Car Direct Access Garage
About This Home
This home has a lot to offer. The sunroom is a big plus for the person who loves the outdoors and even has a gas fireplace for those chilly days. The open floor plan flows very nicely as you enter the front entrance. The steps are already equipped with the mobile chair just in case and when you or your loved one needs it! The rooms are spacious and both bedrooms have a Walk-in closet! The home backs up to the woods for that extra privacy. The home has solar power with a Lease bill of less than $100 and an electric bill around $7. This home is ready for its new owners to make it their own!The low Association fee is only due quarterly and covers your lawn, snow removal, club house, pool and endless activities.
Home Details
Home Type
- Single Family
Est. Annual Taxes
- $5,130
Year Built
- Built in 1989
Lot Details
- 7,000 Sq Ft Lot
- Lot Dimensions are 50.00 x 140.00
HOA Fees
- $65 Monthly HOA Fees
Parking
- 1 Car Direct Access Garage
- Garage Door Opener
- Driveway
Home Design
- Colonial Architecture
- Slab Foundation
- Vinyl Siding
Interior Spaces
- 1,408 Sq Ft Home
- Property has 2 Levels
- Open Floorplan
- High Ceiling
- Combination Dining and Living Room
- Wall to Wall Carpet
Kitchen
- Eat-In Kitchen
- Stove
- Built-In Microwave
- Dishwasher
- Disposal
Bedrooms and Bathrooms
- 2 Main Level Bedrooms
- Walk-In Closet
Laundry
- Laundry on main level
- Electric Dryer
- Washer
Accessible Home Design
- Chairlift
- Level Entry For Accessibility
Utilities
- 90% Forced Air Heating and Cooling System
- Natural Gas Water Heater
Listing and Financial Details
- Tax Lot 00010
- Assessor Parcel Number 11-000090104-00010
Community Details
Overview
- Senior Living
- Senior Community | Residents must be 55 or older
- Holiday City At Monroe HOA
- Holiday City Subdivision
Recreation
- Community Pool
Map
Home Values in the Area
Average Home Value in this Area
Tax History
| Year | Tax Paid | Tax Assessment Tax Assessment Total Assessment is a certain percentage of the fair market value that is determined by local assessors to be the total taxable value of land and additions on the property. | Land | Improvement |
|---|---|---|---|---|
| 2024 | $5,093 | $140,100 | $48,000 | $92,100 |
| 2023 | $5,093 | $140,100 | $48,000 | $92,100 |
| 2022 | $5,069 | $140,100 | $48,000 | $92,100 |
| 2021 | $5,101 | $140,100 | $48,000 | $92,100 |
| 2020 | $5,095 | $140,100 | $48,000 | $92,100 |
| 2019 | $5,065 | $140,100 | $48,000 | $92,100 |
| 2018 | $4,982 | $140,100 | $48,000 | $92,100 |
| 2017 | $4,743 | $133,900 | $49,400 | $84,500 |
| 2016 | $4,682 | $133,900 | $49,400 | $84,500 |
| 2015 | $4,549 | $133,900 | $49,400 | $84,500 |
| 2014 | $4,416 | $133,900 | $49,400 | $84,500 |
Property History
| Date | Event | Price | Change | Sq Ft Price |
|---|---|---|---|---|
| 04/25/2025 04/25/25 | For Sale | $305,000 | +148.0% | $217 / Sq Ft |
| 06/08/2012 06/08/12 | Sold | $123,000 | -1.6% | $87 / Sq Ft |
| 05/01/2012 05/01/12 | Pending | -- | -- | -- |
| 10/15/2011 10/15/11 | Price Changed | $125,000 | -3.1% | $89 / Sq Ft |
| 09/16/2011 09/16/11 | Price Changed | $129,000 | -4.4% | $92 / Sq Ft |
| 04/16/2011 04/16/11 | For Sale | $135,000 | -- | $96 / Sq Ft |
Deed History
| Date | Type | Sale Price | Title Company |
|---|---|---|---|
| Deed | $123,000 | Fidelity Natl Title Ins Co |
Mortgage History
| Date | Status | Loan Amount | Loan Type |
|---|---|---|---|
| Open | $110,700 | Stand Alone First |
Similar Homes in Williamstown, NJ
Source: Bright MLS
MLS Number: NJGL2055720
APN: 11-00009-0104-00010
- 318 Holiday City Blvd
- 402 Paradise Rd
- 638 Barbados Dr
- 501 Trinidad Blvd
- 555 Saint Kitts Dr
- 9 Fillmore Way
- 17 Belmont Ct
- 605 Saint Vincent Ct
- 425 Old Erial Rd
- 507 Saint Kitts Dr
- 610 Westover Ct
- 701 Trinidad Blvd
- 737 Trinidad Blvd
- 425 Florence Blvd
- 21 Woodhaven Way
- 51 Woodhaven Way
- 10 Acorn Ct
- 621 Campus Dr
- 408 May Ave
- 404 Pine St
