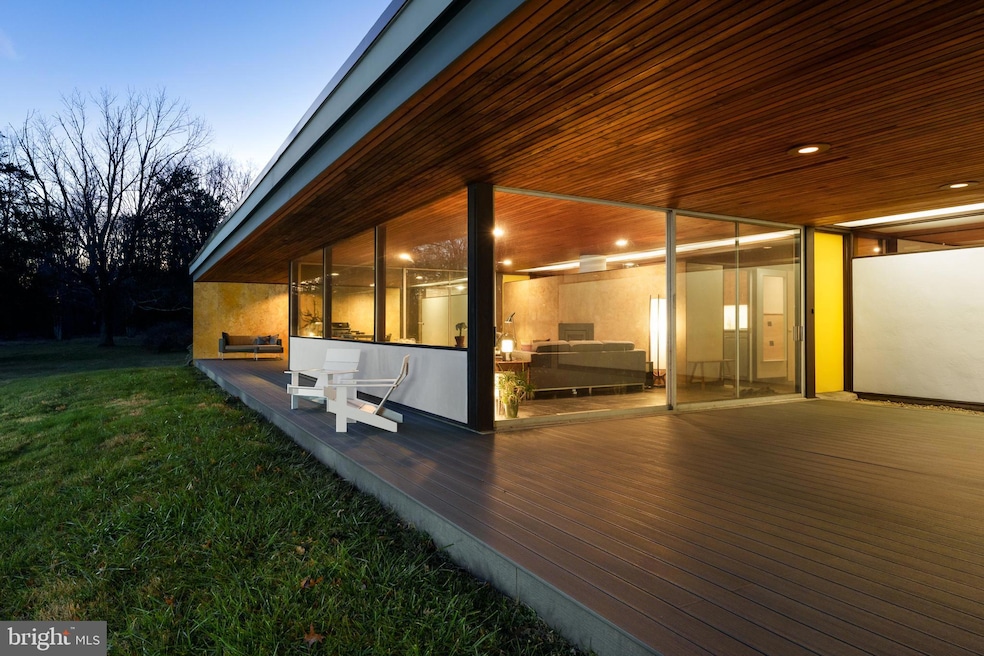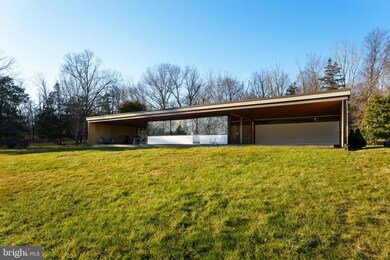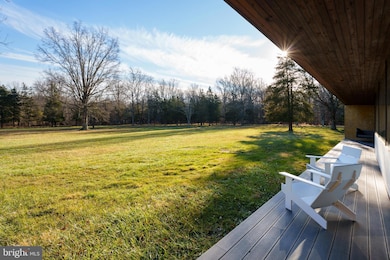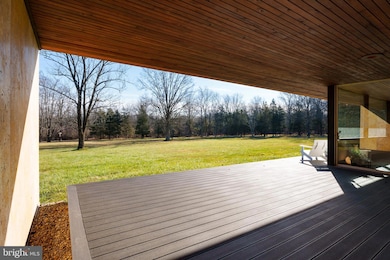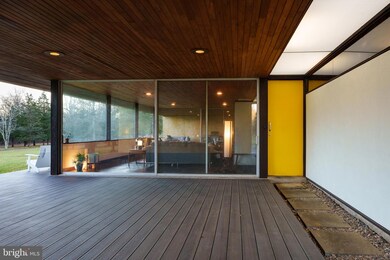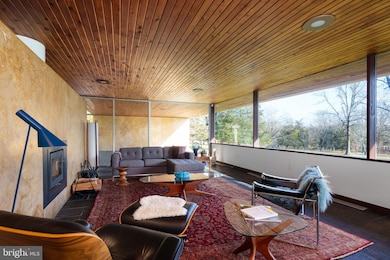
206 Hopewell Amwell Rd Hopewell, NJ 08525
Highlights
- Guest House
- In Ground Pool
- Open Floorplan
- Hopewell Valley Central High School Rated A
- Scenic Views
- Midcentury Modern Architecture
About This Home
As of May 2024The classic MCM design, with clean lines and the grace of symmetry, makes this architectural delight so
welcoming. Immediately you are at ease and relaxed but eager to explore the entire experience of how
the spaces, materials, and textures have been masterfully combined for one-level living perfectly set in a
tranquil open meadow surrounded by forest. Pastoral vistas unfurl from expansive floor-to-ceiling
windows. The original harmonious blend of classic hardwoods, skylights, and dark slate floors have been
sensitively complemented by fresh, contemporary updates including refreshed bathrooms, kitchen enhancements, and solar power. Architect Phillip Collins used pavilions at each end of the house to create the indoor-outdoor relationships so important in this modern style. Each features a warm travertine wall then repeated in the living room, Ever-present yet subtle, a linear orientation aligns the interior spaces providing both connectedness and opportunities for solitude. All of these features elevate this four-bedroom, two-bath residence to masterpiece status. A separate building executed in the same design vocabulary contains a guest suite complete with kitchenette and wood stove, three spacious carports, and a large separate storage room. A large pool and the elements of a modern formal landscape design make this a notable country property.
Last Agent to Sell the Property
Callaway Henderson Sotheby's Int'l-Princeton License #1756296

Home Details
Home Type
- Single Family
Est. Annual Taxes
- $21,291
Year Built
- Built in 1962
Lot Details
- 8.45 Acre Lot
- Rural Setting
- Landscaped
- Extensive Hardscape
- Private Lot
- Secluded Lot
- Level Lot
- Backs to Trees or Woods
- Property is in excellent condition
- Property is zoned MRC
Property Views
- Scenic Vista
- Woods
- Garden
Home Design
- Midcentury Modern Architecture
- Contemporary Architecture
- Flat Roof Shape
- Slab Foundation
- Concrete Perimeter Foundation
Interior Spaces
- Property has 1 Level
- Open Floorplan
- Wood Ceilings
- Skylights
- Wood Burning Fireplace
- Fireplace With Glass Doors
- Stone Fireplace
- Double Pane Windows
- Sliding Doors
- Entrance Foyer
- Living Room
- Dining Room
Kitchen
- Galley Kitchen
- Built-In Oven
- Built-In Range
- Range Hood
- Dishwasher
- Upgraded Countertops
Flooring
- Carpet
- Stone
- Slate Flooring
- Ceramic Tile
Bedrooms and Bathrooms
- 4 Main Level Bedrooms
- En-Suite Primary Bedroom
- 2 Full Bathrooms
- Bathtub with Shower
Laundry
- Laundry on main level
- Dryer
- Washer
Home Security
- Home Security System
- Carbon Monoxide Detectors
- Fire and Smoke Detector
Parking
- 9 Parking Spaces
- 6 Driveway Spaces
- 3 Detached Carport Spaces
Outdoor Features
- In Ground Pool
- Deck
- Exterior Lighting
- Outbuilding
- Porch
Schools
- Timberlane Middle School
Utilities
- Forced Air Heating and Cooling System
- Ductless Heating Or Cooling System
- Back Up Gas Heat Pump System
- Heating System Powered By Leased Propane
- 200+ Amp Service
- Propane
- Well
- Electric Water Heater
- On Site Septic
- Septic Tank
- Cable TV Available
Additional Features
- Solar owned by seller
- Guest House
- Suburban Location
Community Details
- No Home Owners Association
Listing and Financial Details
- Tax Lot 00028
- Assessor Parcel Number 06-00002-00028
Map
Home Values in the Area
Average Home Value in this Area
Property History
| Date | Event | Price | Change | Sq Ft Price |
|---|---|---|---|---|
| 05/06/2024 05/06/24 | Sold | $1,025,000 | +3.0% | -- |
| 02/19/2024 02/19/24 | Pending | -- | -- | -- |
| 01/03/2024 01/03/24 | For Sale | $995,000 | +77.7% | -- |
| 05/25/2017 05/25/17 | Sold | $560,000 | -34.1% | -- |
| 11/18/2016 11/18/16 | Pending | -- | -- | -- |
| 10/17/2016 10/17/16 | For Sale | $850,000 | 0.0% | -- |
| 09/06/2016 09/06/16 | Pending | -- | -- | -- |
| 04/25/2016 04/25/16 | Price Changed | $850,000 | -4.0% | -- |
| 12/09/2015 12/09/15 | For Sale | $885,000 | -- | -- |
Tax History
| Year | Tax Paid | Tax Assessment Tax Assessment Total Assessment is a certain percentage of the fair market value that is determined by local assessors to be the total taxable value of land and additions on the property. | Land | Improvement |
|---|---|---|---|---|
| 2024 | $21,740 | $711,400 | $440,000 | $271,400 |
| 2023 | $21,740 | $711,400 | $440,000 | $271,400 |
| 2022 | $21,292 | $711,400 | $440,000 | $271,400 |
| 2021 | $21,762 | $711,400 | $440,000 | $271,400 |
| 2020 | $21,235 | $711,400 | $440,000 | $271,400 |
| 2019 | $20,716 | $711,400 | $440,000 | $271,400 |
| 2018 | $20,332 | $711,400 | $440,000 | $271,400 |
| 2017 | $19,777 | $711,400 | $440,000 | $271,400 |
| 2016 | $18,696 | $711,400 | $440,000 | $271,400 |
| 2015 | $18,888 | $711,400 | $440,000 | $271,400 |
| 2014 | $18,496 | $711,400 | $440,000 | $271,400 |
Mortgage History
| Date | Status | Loan Amount | Loan Type |
|---|---|---|---|
| Open | $820,000 | New Conventional | |
| Previous Owner | $150,000 | Purchase Money Mortgage |
Deed History
| Date | Type | Sale Price | Title Company |
|---|---|---|---|
| Deed | $1,025,000 | Coastal Title Agency | |
| Deed | $560,000 | None Available |
Similar Homes in Hopewell, NJ
Source: Bright MLS
MLS Number: NJME2037800
APN: 06-00002-0000-00028
- 360 Spring Hill Rd
- 325 Spring Hill Rd
- 49 Viburnum Dr
- 59 Spring Hill Rd
- 40 Sheppards Way
- 59 Zion Wertsville Rd
- 209 Hopewell Wertsville Rd
- 59 C Spring Hill Rd
- 59 B Spring Hill Rd
- 59 A Spring Hill Rd
- 532 Hollow Rd
- 108 Grandview Ave
- 53 Somerset St
- 2 Front St
- 20 Hart Ave
- 14 Blackwell Ave
- 14 Seminary Ave
- 14 Seminary Ave Unit 14
- 111 E Prospect St
- 128 Van Dyke Rd
