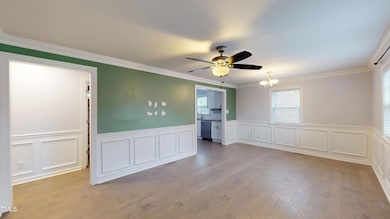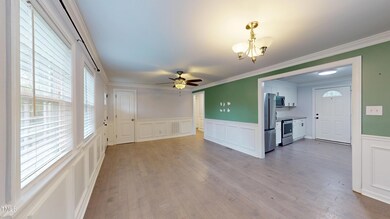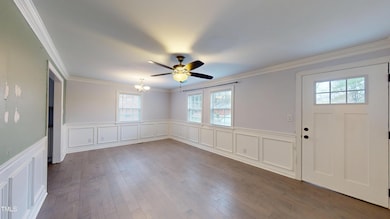
Estimated payment $1,854/month
Total Views
11,534
3
Beds
1
Bath
925
Sq Ft
$324
Price per Sq Ft
Highlights
- Deck
- Granite Countertops
- Interior Lot
- Baucom Elementary School Rated A
- No HOA
- Outdoor Storage
About This Home
Looking for the right opportunity in a growing area close to the cutest downtown area? This 3-bedroom home has an updated kitchen and bathroom. 3 nice sized bedrooms and a large fenced in backyard all within walking distance of downtown Apex.
Home Details
Home Type
- Single Family
Est. Annual Taxes
- $2,164
Year Built
- Built in 1971
Lot Details
- 9,583 Sq Ft Lot
- Wood Fence
- Interior Lot
- Back Yard Fenced
Home Design
- Block Foundation
- Frame Construction
- Shingle Roof
- Lead Paint Disclosure
Interior Spaces
- 925 Sq Ft Home
- 1-Story Property
- Ceiling Fan
- Blinds
- Laminate Flooring
- Fire and Smoke Detector
Kitchen
- Free-Standing Electric Range
- Dishwasher
- Granite Countertops
- Disposal
Bedrooms and Bathrooms
- 3 Bedrooms
- 1 Full Bathroom
- Shower Only
- Walk-in Shower
Laundry
- Laundry in unit
- Stacked Washer and Dryer
Parking
- 2 Parking Spaces
- 2 Open Parking Spaces
Outdoor Features
- Deck
- Outdoor Storage
Schools
- Baucom Elementary School
- Apex Middle School
- Apex High School
Utilities
- Central Air
- Heat Pump System
Community Details
- No Home Owners Association
Listing and Financial Details
- Assessor Parcel Number 0741282998
Map
Create a Home Valuation Report for This Property
The Home Valuation Report is an in-depth analysis detailing your home's value as well as a comparison with similar homes in the area
Home Values in the Area
Average Home Value in this Area
Tax History
| Year | Tax Paid | Tax Assessment Tax Assessment Total Assessment is a certain percentage of the fair market value that is determined by local assessors to be the total taxable value of land and additions on the property. | Land | Improvement |
|---|---|---|---|---|
| 2024 | $2,164 | $251,240 | $130,000 | $121,240 |
| 2023 | $1,338 | $120,190 | $45,000 | $75,190 |
| 2022 | $1,257 | $120,190 | $45,000 | $75,190 |
| 2021 | $1,210 | $120,190 | $45,000 | $75,190 |
| 2020 | -- | $98,960 | $45,000 | $53,960 |
| 2019 | -- | $66,350 | $27,000 | $39,350 |
| 2018 | -- | $66,350 | $27,000 | $39,350 |
| 2017 | -- | $66,350 | $27,000 | $39,350 |
| 2016 | -- | $66,350 | $27,000 | $39,350 |
| 2015 | -- | $54,062 | $14,000 | $40,062 |
| 2014 | -- | $54,062 | $14,000 | $40,062 |
Source: Public Records
Property History
| Date | Event | Price | Change | Sq Ft Price |
|---|---|---|---|---|
| 04/23/2025 04/23/25 | Price Changed | $300,000 | -3.1% | $324 / Sq Ft |
| 03/25/2025 03/25/25 | Price Changed | $309,500 | -1.7% | $335 / Sq Ft |
| 03/11/2025 03/11/25 | For Sale | $315,000 | -- | $341 / Sq Ft |
Source: Doorify MLS
Deed History
| Date | Type | Sale Price | Title Company |
|---|---|---|---|
| Warranty Deed | $219,000 | None Available | |
| Warranty Deed | -- | None Available | |
| Warranty Deed | -- | None Available | |
| Warranty Deed | $85,000 | None Available | |
| Warranty Deed | $55,500 | None Available | |
| Warranty Deed | $1,000 | None Available | |
| Interfamily Deed Transfer | -- | -- |
Source: Public Records
Mortgage History
| Date | Status | Loan Amount | Loan Type |
|---|---|---|---|
| Open | $223,934 | VA | |
| Previous Owner | $100,000 | Unknown | |
| Previous Owner | $54,003 | FHA |
Source: Public Records
Similar Homes in Apex, NC
Source: Doorify MLS
MLS Number: 10081431
APN: 0741.05-28-2998-000
Nearby Homes
- 508 2nd St
- 1466 Salem Creek Dr
- 1403 Chipping Dr
- 211 Milky Way Dr
- 1614 Brussels Dr
- 209 James St
- 1634 Brussels Dr
- 205 W Moore St
- 0 James St Unit 10076799
- 204 Sugarland Dr
- 307 S Elm St
- 206 S Salem St
- 207 Holleman St
- 1429 Wragby Ln
- 417 E Moore St
- 1009 Bexley Hills Bend
- 703 Mid Summer Ln
- 1407 Grappenhall Dr
- 2010 Blanchard St
- 311 Culvert St






